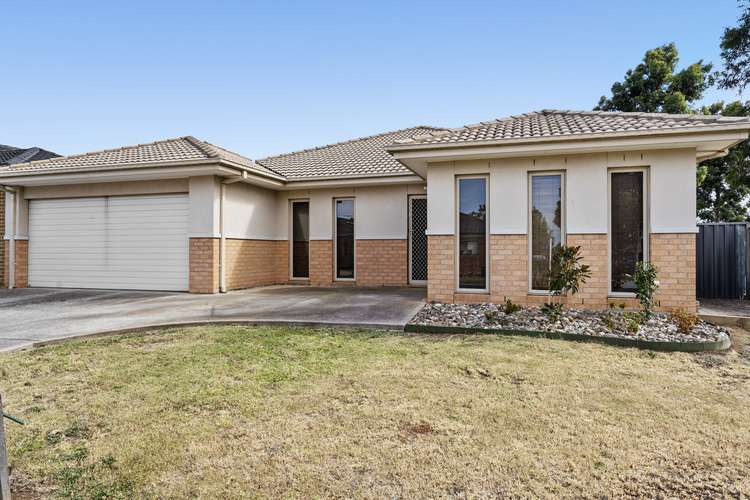$625000 - $660000
4 Bed • 2 Bath • 2 Car • 591m²
New








21 Sedgwick Road, Wyndham Vale VIC 3024
$625000 - $660000
Home loan calculator
The monthly estimated repayment is calculated based on:
Listed display price: the price that the agent(s) want displayed on their listed property. If a range, the lowest value will be ultised
Suburb median listed price: the middle value of listed prices for all listings currently for sale in that same suburb
National median listed price: the middle value of listed prices for all listings currently for sale nationally
Note: The median price is just a guide and may not reflect the value of this property.
What's around Sedgwick Road
House description
“Outstanding Opportunity Exists Right Now”
Situated on sprawling 591 m2 block is this custom built meticulous presented Family Home.
This open plan 4 bed room home has spacious living areas for the new and advanced entertainer, including separate rumpus area. Endless possibilities for relaxation and ideal for family gatherings.
The kitchen boasts bight are airy with under bench oven, gas stove top, range hood and dishwasher.
All bedrooms have space saving built in sliding door robes, with the master offering a walk-in-robe and full ensuite.
Abundance of natural light steam through well placed windows and sliding doors, also including a covered porch area ideal for the weekend BBQ.
Zones ducted gas heating throughout the home and a spit system air condition. Larger than the average double car remote door garage.
Inspection highly recommended, but strictly by appointment only.
Property features
Built-in Robes
Dishwasher
Ensuites: 1
Gas Heating
Living Areas: 2
Toilets: 2
Land details
Documents
What's around Sedgwick Road
Inspection times
 View more
View more View more
View more View more
View more View more
View moreContact the real estate agent

Mark Shelly
Stockdale & Leggo - Bacchus Marsh
Send an enquiry

Nearby schools in and around Wyndham Vale, VIC
Top reviews by locals of Wyndham Vale, VIC 3024
Discover what it's like to live in Wyndham Vale before you inspect or move.
Discussions in Wyndham Vale, VIC
Wondering what the latest hot topics are in Wyndham Vale, Victoria?
Similar Houses for sale in Wyndham Vale, VIC 3024
Properties for sale in nearby suburbs
- 4
- 2
- 2
- 591m²