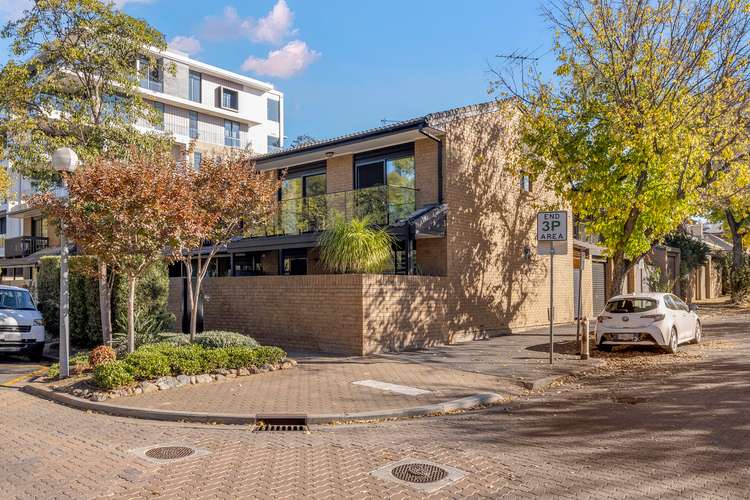Contact Agent
2 Bed • 2 Bath • 1 Car • 122m²
New








211 East Terrace, Adelaide SA 5000
Contact Agent
- 2Bed
- 2Bath
- 1 Car
- 122m²
Townhouse for sale12 days on Homely
Home loan calculator
The monthly estimated repayment is calculated based on:
Listed display price: the price that the agent(s) want displayed on their listed property. If a range, the lowest value will be ultised
Suburb median listed price: the middle value of listed prices for all listings currently for sale in that same suburb
National median listed price: the middle value of listed prices for all listings currently for sale nationally
Note: The median price is just a guide and may not reflect the value of this property.
What's around East Terrace

Townhouse description
“Corner city living with an elevated Victoria Park view…”
Best Offers By 12pm Wednesday 8th May
Settling into its preferred corner position on an East Terrace row, this Torrens-titled townhouse presents an incredible home base for those who love to be front and centre for all the cosmopolitan spoils of a city-based life.
Facing the Parklands and situated just footsteps from all the Fringe shows and hot laps of mad March, the residence is securely wrapped in a high brick courtyard that benefits from northerly sunshine.
Entering from the undercover alfresco, the lower level provides a light and bright living domain upon floating floors, and the all-round warmth of a cosy gas heater.
Behind a convenient ground floor bathroom, the dine-in kitchen is fitted with chef-grade Miele appliances and Caesarstone benchtops, balanced by the warmth of timber VJ-panelled cabinetry.
Another courtyard connects from here, allowing direct entry from the secure rear garage.
A central timber staircase ascends to the loft-style upper level, where a huge master spans under timber raked and across generous proportions, accessing an ensuite and balcony with a beautiful view out to the 150-year-old eucalypts of Victoria Park and beyond.
A second bedroom boasts both walk-in closet and built-in cupboards, doubling as a great space for a home office and designated dressing room.
Step out from your city terrace to enjoy the buzzing hive of the central CBD, granting endless options for weekend entertainment, dining, shopping and nightlife, along with a traffic and parking-free commute by foot to your weekday office.
Even more to love:
• Secure garage with rear access
• Remodelled throughout
• Two updated bathrooms
• 1kW solar panels
• Low-maintenance courtyards
• Ducted R/C air conditioning
• Gas heating to lounge
• Zoned for Adelaide & Adelaide Botanic High Schools
• Proximity to city-to-bay tram, Central Markets, Rundle Mall, Adelaide Oval & University of Adelaide
Specifications:
CT / 5487/486
Council / Adelaide
Zoning / CLET
Built / 1982
Land / 122m2 (approx)
Frontage / 7.28m
Council Rates / $2,439.20pa
Emergency Services Levy / $177pa
SA Water / $280pq
Estimated rental assessment / $695 - $725 per week / Written rental assessment can be provided upon request
Nearby Schools / Gilles Street P.S, Sturt Street Community School, Adelaide Botanic H.S, Adelaide H.S, Urrbrae Agricultural H.S
Disclaimer: All information provided has been obtained from sources we believe to be accurate, however, we cannot guarantee the information is accurate and we accept no liability for any errors or omissions (including but not limited to a property's land size, floor plans and size, building age and condition). Interested parties should make their own enquiries and obtain their own legal and financial advice. Should this property be scheduled for auction, the Vendor's Statement may be inspected at any Harris Real Estate office for 3 consecutive business days immediately preceding the auction and at the auction for 30 minutes before it starts. RLA | 226409
Land details
What's around East Terrace

Inspection times
 View more
View more View more
View more View more
View more View more
View moreContact the real estate agent

Richard Hayward
Harris Real Estate - Kent Town
Send an enquiry

Nearby schools in and around Adelaide, SA
Top reviews by locals of Adelaide, SA 5000
Discover what it's like to live in Adelaide before you inspect or move.
Discussions in Adelaide, SA
Wondering what the latest hot topics are in Adelaide, South Australia?
Similar Townhouses for sale in Adelaide, SA 5000
Properties for sale in nearby suburbs

- 2
- 2
- 1
- 122m²