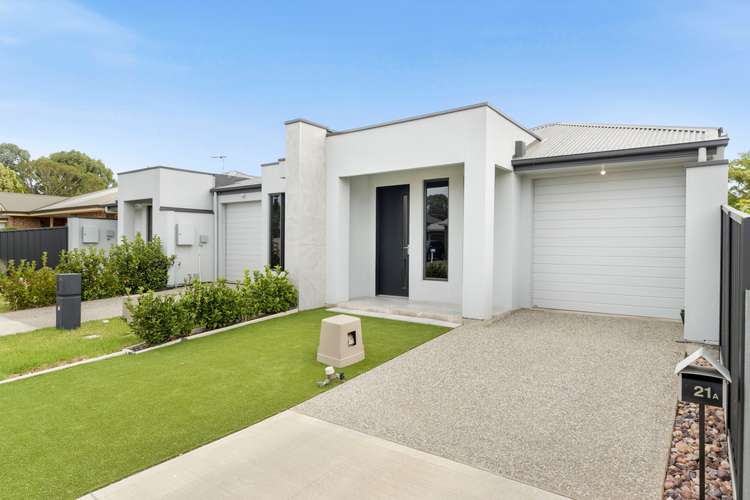Contact Agent
3 Bed • 2 Bath • 1 Car • 234m²
New








21A Dobson Drive, Pooraka SA 5095
Contact Agent
- 3Bed
- 2Bath
- 1 Car
- 234m²
House for sale49 days on Homely
Home loan calculator
The monthly estimated repayment is calculated based on:
Listed display price: the price that the agent(s) want displayed on their listed property. If a range, the lowest value will be ultised
Suburb median listed price: the middle value of listed prices for all listings currently for sale in that same suburb
National median listed price: the middle value of listed prices for all listings currently for sale nationally
Note: The median price is just a guide and may not reflect the value of this property.
What's around Dobson Drive

House description
“Modern Comfort & Convenience - A Suburban Oasis”
Contact Savvas Eftimiou - By Appointment Only
Look no further, we've found just the place that you've been dreaming of. Nestled in tranquil surroundings, this home embodies the epitome of modern suburban living, offering a harmonious blend of style, comfort, and convenience. We're confident you'll fall in love with this home as soon as you arrive with its modern construction, exuding an air of warmth and elegance.
This stunning property boasts three bedrooms, each thoughtfully designed to provide ample space and comfort. The main suite, complete with an ensuite and walk-in robe, offers a luxurious retreat for relaxation and rejuvenation, while the remaining bedrooms feature built-in robes with mirrors, providing both style and functionality. The two bathrooms ensure convenience for all residents, while the beautiful wooden floors throughout exude timeless charm and sophistication.
The heart of the home is the modern kitchen, featuring ample cabinetry and a breakfast bar, perfect for eating, cooking, or enjoying pre-dinner drinks. On top of that, the sliding doors leading to the verandah let in tons of natural light and air.
Key features of this exceptional property include:
• Open-plan kitchen/meals/family area, perfect for modern living and entertaining
• Kitchen equipped with ample cabinetry, modern appliances, a breakfast bar, and a tiled backsplash
• Sliding doors leading outside from the kitchen/meals/family area, allowing an abundance of natural light and fresh air to fill the space
• Carpeted bedrooms for added comfort and coziness
• Verandah at the back and porch at the front, providing ideal spaces for outdoor relaxation and enjoyment
• Outdoor entertaining area under the verandah, offering a perfect setting for alfresco dining and gatherings
• The ample driveway ensures convenient parking for residents and guests
• Easy care front garden adds to the property's charm and curb appeal
Close proximity to Lindblom Park provides opportunities for outdoor recreation and leisure, while Campbell Wholesale offers convenience for shopping needs. Dining options abound with restaurants and cafes such as Dosa Club and 118 Kovenant, ensuring a diverse culinary experience for food enthusiasts.
With excellent educational facilities nearby, including Pooraka Primary School, Endeavour College, and Goodstart Early Learning Pooraka, families can enjoy access to quality education for their children. Pooraka's location, just 12 kilometres from the Adelaide CBD, ensures easy access to the city's amenities, with major arterial roads further enhancing connectivity to nearby suburbs and beyond.
Embrace the epitome of suburban living and make 21A Dobson Drive your new home today.
Disclaimer: As much as we aimed to have all details represented within this advertisement be true and correct, it is the buyer/ purchaser's responsibility to complete the correct due diligence while viewing and purchasing the property throughout the active campaign.
Property Details:
Council | SALISBURY
Zone | General Neighbourhood (Z2102) - GN
Land | 234sqm(Approx.)
House | 167sqm(Approx.)
Built | 2021
Council Rates | $TBC pa
Water | $TBC pq
ESL | $TBC pa
Building details
Land details
What's around Dobson Drive

Inspection times
 View more
View more View more
View more View more
View more View more
View moreContact the real estate agent

Savvas Eftimiou
Ray White - Grange
Send an enquiry

Nearby schools in and around Pooraka, SA
Top reviews by locals of Pooraka, SA 5095
Discover what it's like to live in Pooraka before you inspect or move.
Discussions in Pooraka, SA
Wondering what the latest hot topics are in Pooraka, South Australia?
Similar Houses for sale in Pooraka, SA 5095
Properties for sale in nearby suburbs

- 3
- 2
- 1
- 234m²