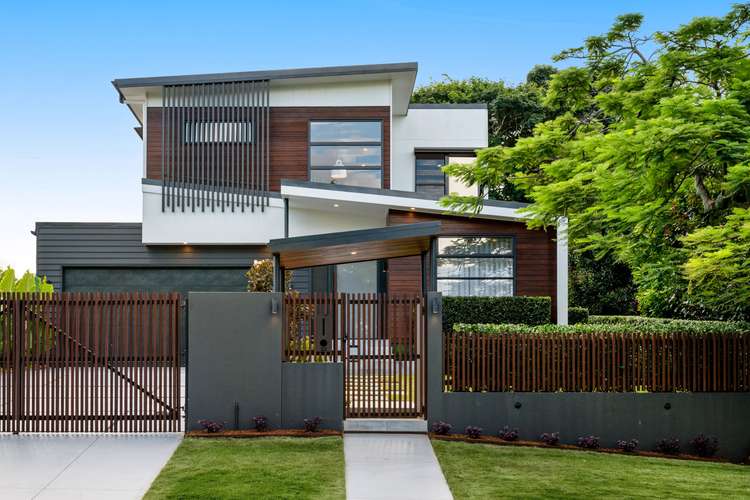By Negotiation
4 Bed • 3 Bath • 2 Car • 612m²
New




Under Offer






Under Offer
22 Orvieto Road, Yeronga QLD 4104
By Negotiation
- 4Bed
- 3Bath
- 2 Car
- 612m²
House under offer21 days on Homely
Home loan calculator
The monthly estimated repayment is calculated based on:
Listed display price: the price that the agent(s) want displayed on their listed property. If a range, the lowest value will be ultised
Suburb median listed price: the middle value of listed prices for all listings currently for sale in that same suburb
National median listed price: the middle value of listed prices for all listings currently for sale nationally
Note: The median price is just a guide and may not reflect the value of this property.
What's around Orvieto Road

House description
“As-new luxury residence on a prestigious 612sqms overlooking parkland”
Combining a striking architectural aesthetic with premium finishes and brilliant indoor-outdoor layout, this luxurious family address boasts an unmatched position within exclusive Yeronga.
Set on an elevated block not affected by flood waters, the expansive two-level residence directly overlooks tranquil parkland, is just footsteps from the local boutique café precinct and a 5-minute-walk to the riverfront.
Enhanced by high ceilings, walls of glass and a perfect north-east aspect, the home's flowing ground level living areas present a magnificent sense of light and space. Meanwhile hardwood floors, marble-inspired stone benchtops, and matte black accents have been carried throughout, creating the height of contemporary opulence.
Designed for effortless entertaining year-round, a spectacular gourmet kitchen featuring gas European appliances merges with the fan-cooled all-weather alfresco terrace set beside huge private flat lawns and a stunning glass-framed Magnesium swimming pool.
A further upstairs living area offers family versatility, while the home's four plush carpeted bedrooms are accompanied by three showstopping bathrooms, the deluxe master complete with private ensuite and custom walk-in dressing room.
Additional highlights include:
-Exceptional build quality with meticulous attention-to-detail in both design and finish
-Thoughtfully zoned open plan kitchen, lounge and dining spaces overlook the rear garden and pool
-Zoned ducted air-conditioning and ceiling fans throughout; feature gas fireplace to lounge
-Large glass cavity sliding doors and louvred windows capture light and fresh breezes
-Bespoke kitchen with huge butler's pantry, stone benchtops, rows of rich timber grain cabinetry
-High-end European Neff appliances-2 ovens (1 combi-microwave), gas cooktop, dishwasher, Vintec drinks fridge
-3 floor-to-ceiling tiled bathrooms with designer matte black tap/hardware and stone-top vanities
-Upstairs hosts the additional family area and 3 built-in bedrooms incl. master-all with leafy outlooks
-Private ground floor 4th built-in bedroom or optional home office with access to the 3rd bathroom
-Feature pendant lighting, quality carpet and window furnishings (plantation shutters & soft drapes)
-Double remote integrated garage with abundant storage and rear property access
-Gorgeous entryway mudroom area ideal for storing shoes, schoolbags etc.
-Fully fenced, beautifully landscaped 612sqm grounds with a 15.2m frontage; solar panels
Just 5km from the CBD, this peaceful family-friendly address sits across the road from a park and playground and just around the corner from a great Italian restaurant, café, bar and shops. An easy walk to bus transport and 5 minutes from Yeronga train station, it is moments from Brisbane Corso or Paringa Place riverside parks and local sporting fields. A few minutes-drive to the handy Yeronga Village shops, local childcare, kindergartens and schools including St Sebastian's Primary, it also offers swift access to other elite colleges (including St Lawrence's and Sommerville), universities, major hospitals (including the Mater and PA) and the Fairfield Gardens Shopping Centre with Coles supermarket. The QLD Tennis Centre, Go-between bridge, GABBA, Southbank's world-class cultural precinct, Airport Link Tunnel and South East Freeway are all accessible in minutes, with the forthcoming Cross River Rail set to further improve connectivity to the area.
This magnificent as-new home in one of Brisbane's most coveted suburbs is not to be missed.
*Disclaimer:
We have made every effort to ensure the accuracy of the information in this advertisement. However, we disclaim all liability for any errors, omissions, inaccuracies, or misstatements contained herein. Prospective purchasers are encouraged to conduct their own due diligence to verify the information provided in this advertisement.
*Please note the following when attending our open homes:
"The attendee acknowledges that at all times while attending the open home/inspection they do so at their own risk and that the attendee (and other people in the care and control of the attendee) will not hold the owner, agent or any of their employees, contractors or agents liable for any personal injury, death, loss, theft or damage to their personal property, whether caused by the negligence of the owner, agent, their employees, contractors or agents, howsoever caused."
Property features
Air Conditioning
Built-in Robes
Dishwasher
Ducted Cooling
Ducted Heating
Floorboards
Fully Fenced
Gas Heating
Outdoor Entertaining
In-Ground Pool
Remote Garage
Rumpus Room
Secure Parking
Solar Panels
Land details
What's around Orvieto Road

Inspection times
 View more
View more View more
View more View more
View more View more
View moreContact the real estate agent
Send an enquiry

Nearby schools in and around Yeronga, QLD
Top reviews by locals of Yeronga, QLD 4104
Discover what it's like to live in Yeronga before you inspect or move.
Discussions in Yeronga, QLD
Wondering what the latest hot topics are in Yeronga, Queensland?
Other properties from Ray White - Carina
Properties for sale in nearby suburbs

- 4
- 3
- 2
- 612m²


