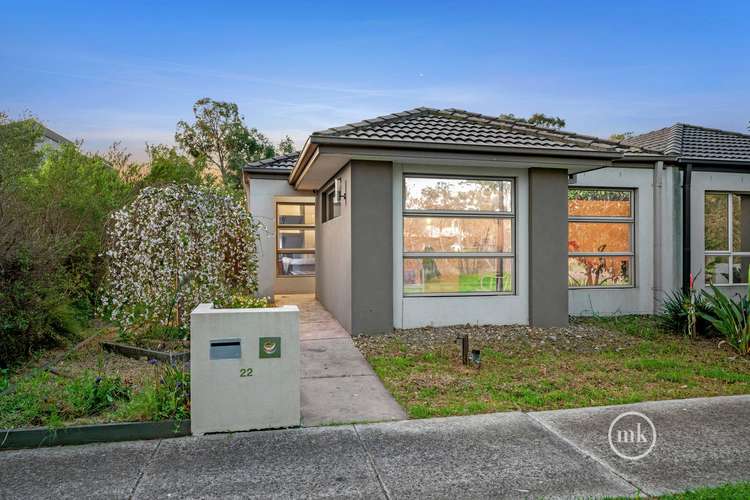ESR: $580,000 - $620,000
3 Bed • 2 Bath • 2 Car • 307m²
New



Under Offer





Under Offer
22 Soapstone Walk, Doreen VIC 3754
ESR: $580,000 - $620,000
Home loan calculator
The monthly estimated repayment is calculated based on:
Listed display price: the price that the agent(s) want displayed on their listed property. If a range, the lowest value will be ultised
Suburb median listed price: the middle value of listed prices for all listings currently for sale in that same suburb
National median listed price: the middle value of listed prices for all listings currently for sale nationally
Note: The median price is just a guide and may not reflect the value of this property.
What's around Soapstone Walk
Townhouse description
“Relish The Surrounds. Love The Convenience”
Surrounded by parklands, yet with Riverstone Village, Ashley Park Primary, the bus to the station all within a very short stroll, public and private schools within minutes and Laurimar Village and Mernda Town Centre a short drive away, this single-level sanctuary delivers the ideal balance of peaceful living with complete convenience.
Featuring easy-care floor tiles under cathedral ceilings and filled with natural light thanks to clerestory windows, the spacious open-plan
living-meals integrates a stone-finished kitchen. Appointed with stainless steel appliances that include a 900 mm cooker and fitted with a breakfast island, it allows the chef to be a part of every event.
Sliding doors open to a covered alfresco that provides plenty of space for relaxed outdoor living and a convenient link to the remote double garage accessed via a rear laneway.
Complementing the indoor and outdoor living and entertainment spaces is three bedrooms. The main includes a walk-in robe and ensuite, while the remaining two share the family bathroom.
A rendered façade, ducted heating, split system unit, video entry, laundry with storage, NBN connected, and water tank for the garden round out an impressive list of extras.
***PHOTO ID REQUIRED AT OPEN FOR INSPECTIONS***
Land details
Documents
What's around Soapstone Walk
Inspection times
 View more
View more View more
View more View more
View more View more
View moreContact the real estate agent

Sam Pope
Morrison Kleeman Estate Agents - Eltham Greensborough Doreen
Send an enquiry

Nearby schools in and around Doreen, VIC
Top reviews by locals of Doreen, VIC 3754
Discover what it's like to live in Doreen before you inspect or move.
Discussions in Doreen, VIC
Wondering what the latest hot topics are in Doreen, Victoria?
Similar Townhouses for sale in Doreen, VIC 3754
Properties for sale in nearby suburbs
- 3
- 2
- 2
- 307m²