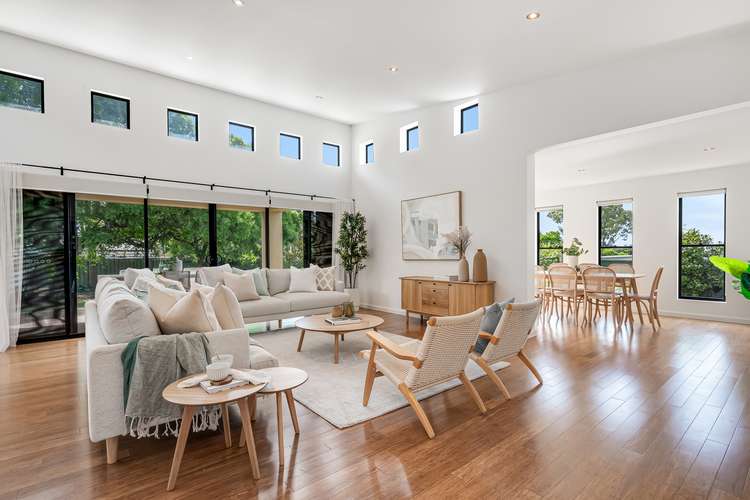$1,140,000
4 Bed • 2 Bath • 2 Car • 905m²
New



Sold





Sold
24 Yeelanna Avenue, Seaview Downs SA 5049
$1,140,000
- 4Bed
- 2Bath
- 2 Car
- 905m²
House Sold on Sat 2 Dec, 2023
What's around Yeelanna Avenue
House description
“An entertainer's paradise by the coast in Seaview Downs”
Behind an impressive 19.8m frontage and a shady Golden elm, this fabulous Torrens titled four-bedroom home offers expansive modern living in the gentle undulating sea-centric suburb of Seaview Downs.
Originally built with double brick in the mid 60's but extensively remodelled by Simon Martin Building Design in 2010, including a freshly rendered façade, enjoy a modern home base with multiple living areas and spacious outdoor living just in time for summer on Yeelanna Avenue.
Passing over the covered porch, enter the home onto floating timber floors and take in a spacious entry to your right, expanding over dark original timber floors and retaining a space heater for winter warmth.
The timber floors continue through to a bedroom, with the other three bedrooms carpeted. Built-in robes to two bedrooms and a large walk-in robe to the main bedroom. Set on the front of the home, it also includes an ensuite with a large shower, while the main bathroom offers an ageless colour palette and a large family-friendly bath tub.
Ceilings rising to 3.8m in the open plan living, where a modern kitchen centres around Caesarstone benchtops. You'll love the seemingly endless glossy cabinetry, vast gas cooktop and stainless steel appliances, powering all your future hosting and celebrations.
Wrapped in windows and flowing beautifully from the lounge, you'll love the dining nook creates a special designated space to entertain, especially for those winter dinner parties.
Outdoors, an elevated deck and covered patio rises above the spacious lawns below on your 905m2 allotment, with beautiful established greenery creating a lush backdrop for outdoor entertainment and play.
Updated for entertaining, this fantastic home is ready to provide the entertainer or the active family a summer of leisure and pleasure in Seaview Downs.
A stroll to Seaview Downs Deli, Taco Libre, your local Foodland and Cadell Street Reserve and playground, there's plenty to enjoy in your immediate neighbourhood, while the majestic shores of Seacliff Beach are just 2km away, and you're also short drive to the shopping and recreation of Westfield Marion.
Embrace sunset from Seacliff Hotel, morning coffee catchups at The Garden Café, and weekends at Seacliff Surf Life Saving Club.
More features to love:
- Secure double carport with auto roller door
- Reverse cycle ducted A/C plus gas space heater and ceiling fans to three bedrooms
- Secure garage and further off-street parking
- Gas hot water system
- Large shed/workshop
- Rewired and replumbed 2010
- Zoned to Seaview High, walking distance to Darlington Primary and within the catchment area for Seaview Downs Kindergarten
- Easy access to public transport along Morphett Road plus Seacliff Railway Station
- Just 2km to the Esplanade and under 12km to the Adelaide CBD
Land Size: 905sqm
Frontage: 19.81m
Year Built: 1964
Title: Torrens
Council: City of Marion
Council Rates: $2487.79PA
SA Water: $218.49PQ
ES Levy: $192.10PA
Disclaimer: all information provided has been obtained from sources we believe to be accurate, however, we cannot guarantee the information is accurate and we accept no liability for any errors or omissions. If this property is to be sold via auction the Vendors Statement may be inspected at Level 1, 67 Anzac Highway, Ashford for 3 consecutive business days and at the property for 30 minutes prior to the auction commencing. RLA 315571.
Council rates
$2487.79 YearlyBuilding details
Land details
What's around Yeelanna Avenue
 View more
View more View more
View more View more
View more View more
View moreContact the real estate agent

Simon Noakes
Noakes Nickolas
Send an enquiry

Nearby schools in and around Seaview Downs, SA
Top reviews by locals of Seaview Downs, SA 5049
Discover what it's like to live in Seaview Downs before you inspect or move.
Discussions in Seaview Downs, SA
Wondering what the latest hot topics are in Seaview Downs, South Australia?
Similar Houses for sale in Seaview Downs, SA 5049
Properties for sale in nearby suburbs
- 4
- 2
- 2
- 905m²