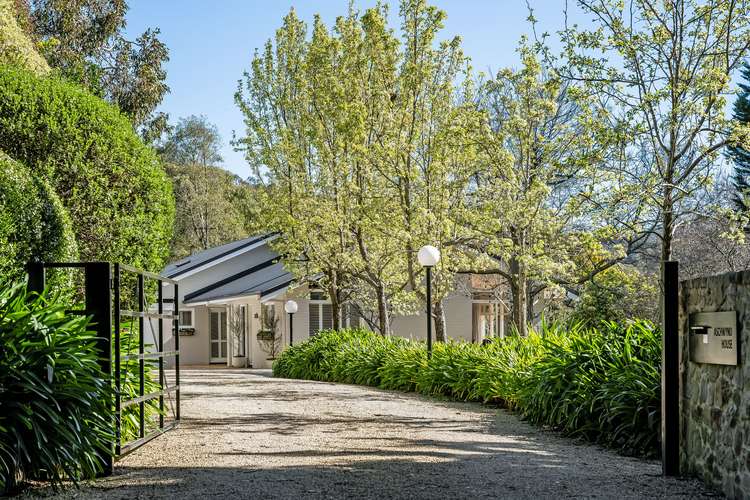Price Undisclosed
4 Bed • 2 Bath • 4 Car • 5654m²
New



Sold





Sold
25 Coromandel Road, Aldgate SA 5154
Price Undisclosed
- 4Bed
- 2Bath
- 4 Car
- 5654m²
House Sold on Wed 11 Oct, 2023
What's around Coromandel Road

House description
“'Aschwynd'; a Hills beauty, stylishly reborn to designer heights on its heavenly parcel…”
Beaming from its designer refresh in just 2021; 'Aschwynd' is in the most beautiful shape of its life at the heart of its idyllic, largely level Hills plot with pool and some 1.4 soul-soothing acres at its feet, just a stroll from Stirling and Aldgate villages.
Casting an expansive imprint behind sprawling lawns, it's a picture-perfect setting for this solar powered 4-bedroom home with four bedrooms, a bevy of light-drenched living zones, a yoga studio/gym and a home office.
So at one with its natural surrounds at the conclusion of a no-through road, it won't take long before the resident Koala introduces himself to a family lucky enough to call home such an immaculate example of a 1970s build.
Of course, that recent Roussos Build/MCR Interior Design collaboration ensures this is every bit the stylish, modern statement; set apart by its hardwood parquetry floors, raked ceilings and starring kitchen.
Featuring stone benchtops, Smeg appliances, subway tile splashbacks, storage in every corner and a tree-topped outlook through its plantation shutters, the kitchen is the undoubted heart (literally) and soul of the home.
The master bedroom is a picture of blissful rest with a freshly updated, underfloor-heated ensuite bathroom, the same custom joinery/storage that repeats itself throughout the home and a view to the mineral pool's blue waters. Summer can't come quickly enough.
"Aschwynd" was worth the wait.
More to love:
- Extensive 2021 updates include new ensuite, laundry, custom joinery and new kitchen
- Powerful 14KW solar system and Tesla battery
- Double garage with remote Panelift entry, plus off-street parking for a small fleet
- Ultra-flexible floorplan with casual and formal zones
- Loads of storage, including custom built-in robes to all bedrooms
- Sleek wet areas and laundry
- Designer lighting throughout
- Alarm system, security cameras and Wifi routers/ethernet cabling throughout the house
- Mineral salt pool and ozone purifier with all new pool equipment in 2021
- Solar Pool heating installed in 2021
- Ducted R/C plus Heatmaster Enviro Gas heater and Lopi Flush Wood NexGen Fireplace
- Custom Country Blinds to verandah/alfresco pavilion
- Miele dishwasher, Smeg oven and cooktop
- New extra large hot water tank (2022)
- Rainbird fully automatic irrigation system to lawns and gardens (app based control)
- Lush surrounds attract an array of local wildlife
- Enviably placed within a tight-knit, family friendly Hills community
- Just 15 minutes from the Tollgate
- And much more.
Specifications:
CT / 5431/982
Council / Adelaide Hills
Zoning / PRuL
Built / 1970
Land / 1.4A
Frontage / 39.68m
Council Rates / $4,680.74pa
Emergency Services Levy / $293.65pa
SA Water / $74.20pq
Estimated rental assessment: $950 - $1000 p/w (Written rental assessment can be provided upon request)
Nearby Schools / Stirling East P.S, Aldgate P.S, Heathfield P.S, Bridgewater P.S, Crafers P.S, Heathfield H.S, Oakbank School, Urrbrae Agricultural H.S
Disclaimer: All information provided has been obtained from sources we believe to be accurate, however, we cannot guarantee the information is accurate and we accept no liability for any errors or omissions (including but not limited to a property's land size, floor plans and size, building age and condition). Interested parties should make their own enquiries and obtain their own legal and financial advice. Should this property be scheduled for auction, the Vendor's Statement may be inspected at any Harris Real Estate office for 3 consecutive business days immediately preceding the auction and at the auction for 30 minutes before it starts. RLA | 226409
Land details
What's around Coromandel Road

 View more
View more View more
View more View more
View more View more
View more