$660,000
4 Bed • 2 Bath • 2 Car • 626m²
New
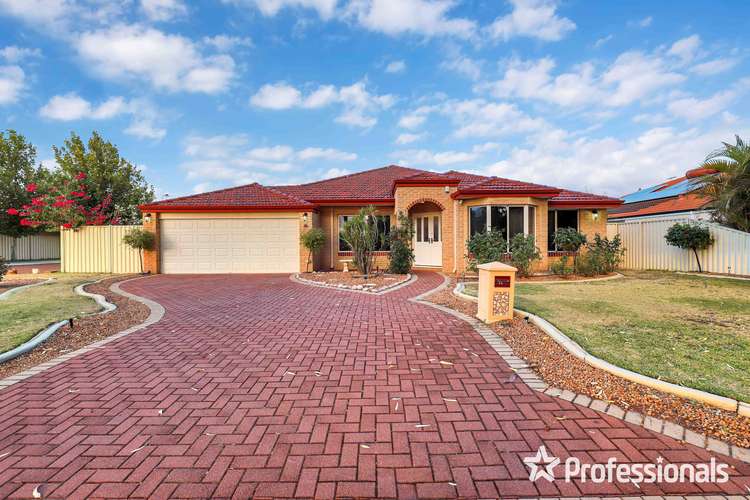
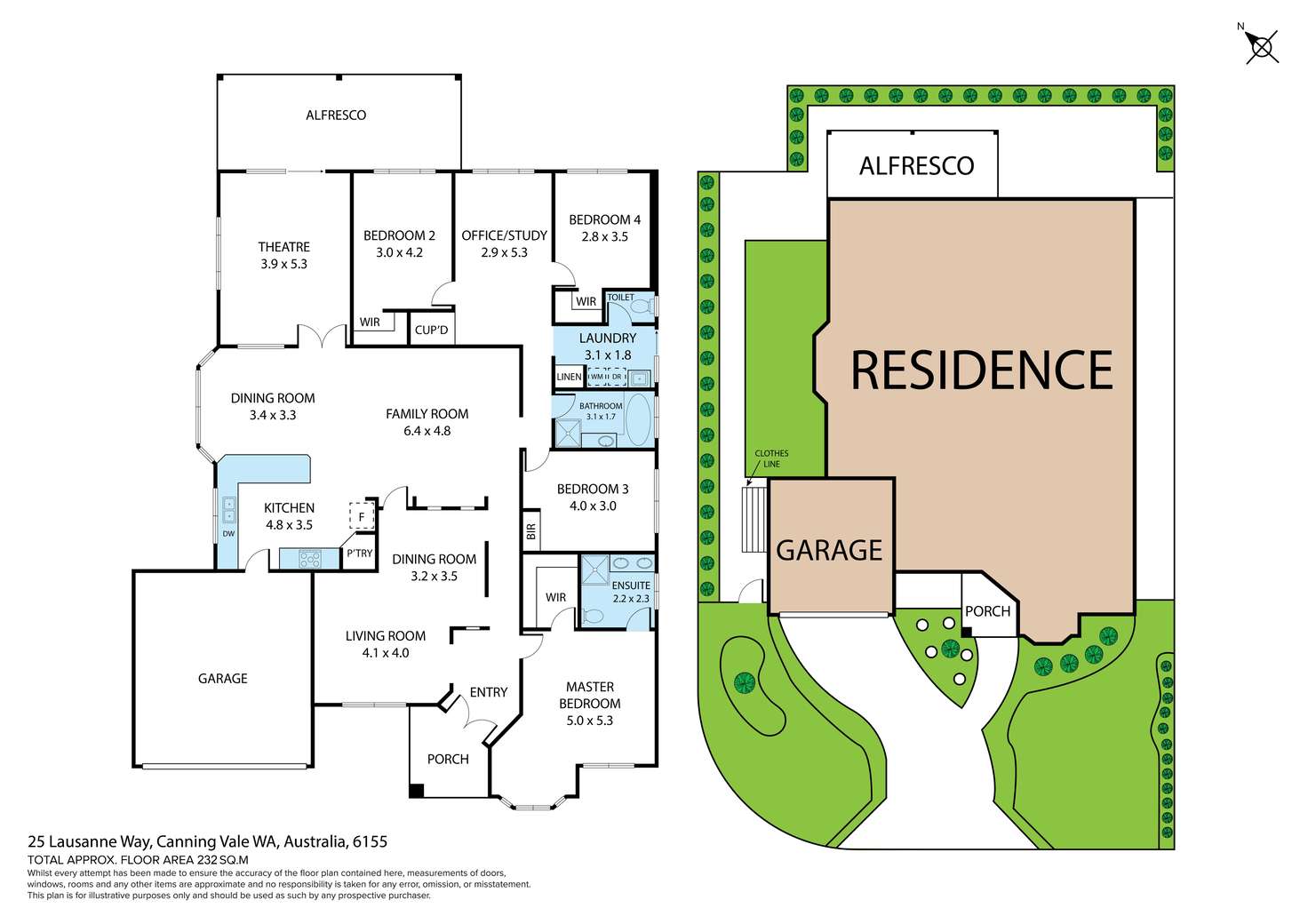

Sold
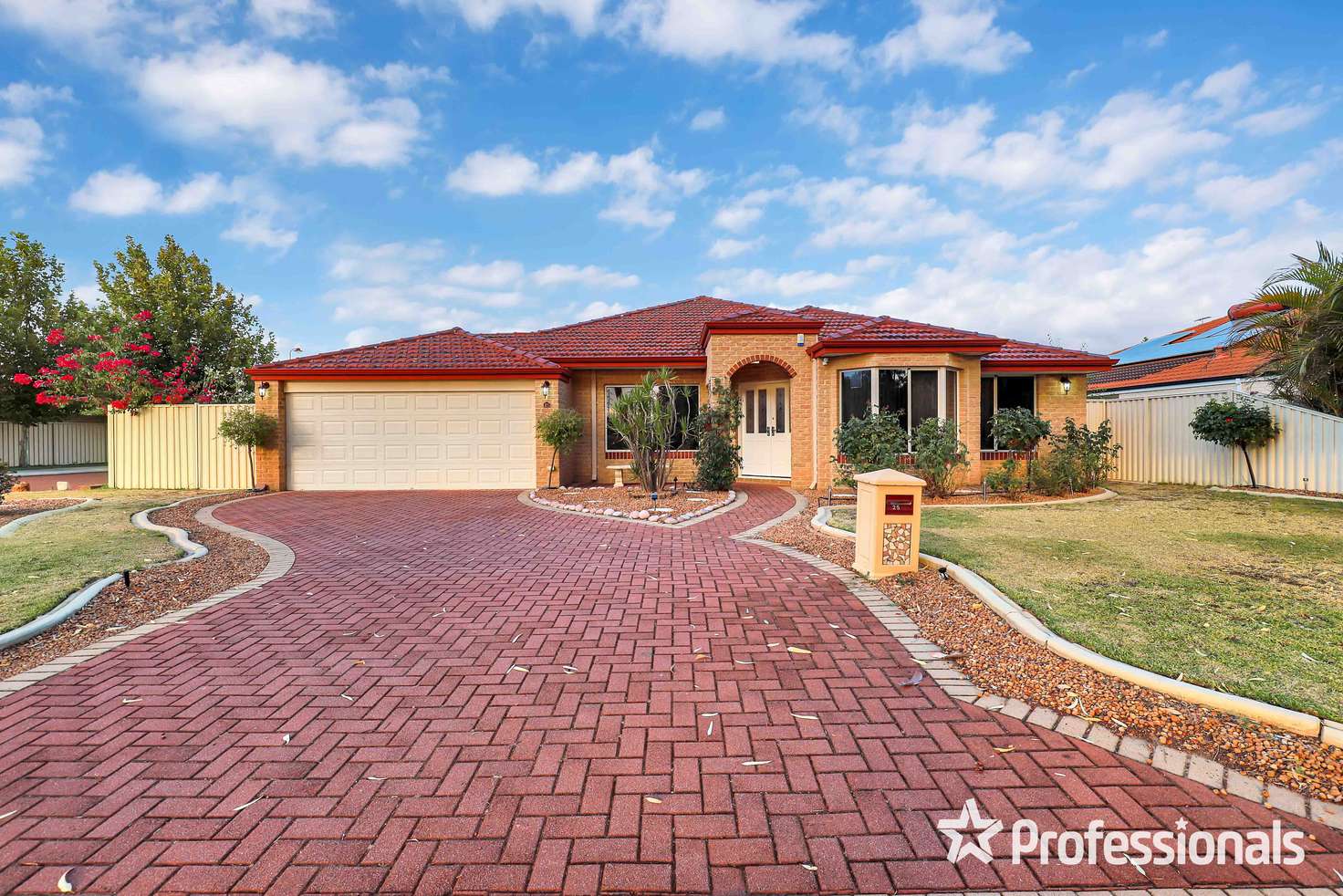


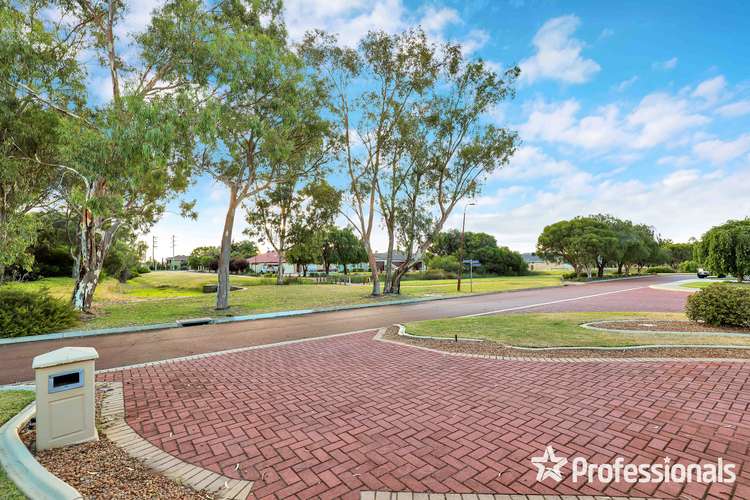

Sold
25 Lausanne Way, Canning Vale WA 6155
$660,000
- 4Bed
- 2Bath
- 2 Car
- 626m²
House Sold on Mon 22 Feb, 2021
What's around Lausanne Way
House description
“Under Offer By Vicky & Yanqi”
Immaculately presented with a wealth of stylish features, this contemporary styled enormous home is in a friendly neighbourhood, quiet street and directly opposite to manicured parklands that is offering space and comfort. This amazing home will not fail to impress. It's location and long list of features will probably tick all the required boxes.
Showcasing a free flowing design, this outstanding property is complete with an expansive huge open plan living area, gourmet Chefs kitchen, four excellent size bedrooms and two stylishly appointed bathrooms as well as a big outdoor living area perfect space for a growing up family all year round.
LOCATION:
Perfectly positioned in close proximity to a host of desirable amenities including but not limited to:
Public Transport:
* Transperth Bus Stops - 5 minutes' walk
* Upcoming Nicholson Road Train Station - 5 minutes' drive
Schools:
* Campbell Primary School (public) - 4 minutes' walk
* St Emilie's Catholic School (private) - 5 minutes' walk
* Canning Vale College (CVC) - 10 minutes' walk
Shopping:
* Vale Shopping Centre & ALDI - 4 minutes' drive
* IGA & Pharmacies- 4 minutes' drive
* Livingston Shopping Centre- 5 minutes' drive
Sports:
* Gosnells Golf Course - 5 minutes' drive
Gas Stations:
* Caltex & 7 Eleven - 4 minutes' drive
FEATURES:
Features include but are not limited to:
*Innovative & modern floor plan with high ceiling and spacious light filled
*Built by reputed builder RossNorth (2005). Full steel roof structure with high quality clay tiled roofing.
*Brand new (fully renovated) well equipped kitchen, fit for a masterchef with huge stone bench top, glass gas cook-top, splashback and plenty of storage cabinets
* Gorgeous Italian porcelain tiled living area
*Massive King size master bedroom with parkland facing family retreat area, ensuite and walk-in robe.
*Three excellent size bedrooms with build-in robes. All these bedrooms accommodate Queen size bedroom suits.
*Two well-appointed bathrooms with high quality fittings - master bedroom ensuite has double vanity basin and common bathroom has featuring SPA bath
* Theatre/Games room with lockable sliding glass door access to patio
* Activity/Office room including separating living area
* Fully functional home theatre system in family living including ceiling mounted remote controlled full HD Projector, wall mounted Projector Screen and ceiling mounted high quality sound system
* Front entry double door fitted with designed glass panels allows the natural light to filter into the home
* Glass panel French doors between formal lunge, family area and theatre/games room
* Plenty of glazing allows the natural light to enter the house and keep it bright during daytime
*Fully ducted reverse cycle air conditioning with zone control
*Large double lockup garage with shopper entry directly to the kitchen
* Big laundry with lockable sliding glass door access to backyard
* Gas hot water system and gas connection fittings for gas heaters in family living and backyard
*Big Alfresco area with paved backyard plus fully reticulated garden with valuable and matured tropical fruit trees.
*Front yard access from backyard through secured side entry
*HILLS perimeter security alarm system with smart phone apps facility and remote
*NBN connection to the premises
*Prime 626M2 corner block with huge 271M2 Building area
Land details
What's around Lausanne Way
 View more
View more View more
View more View more
View more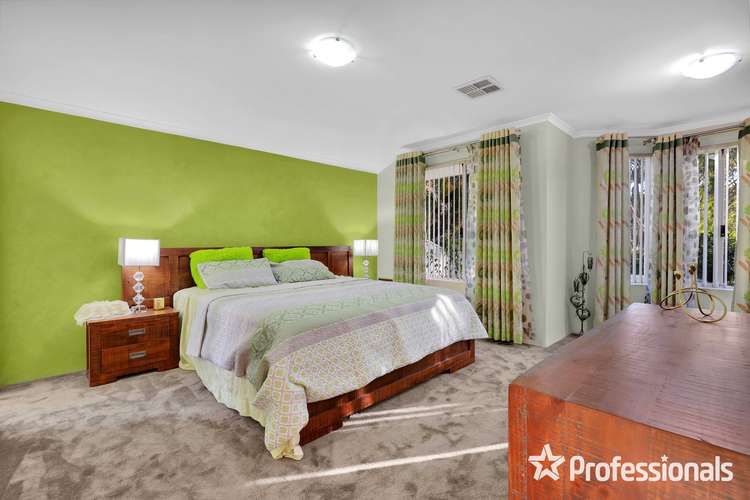 View more
View moreContact the real estate agent

Vicky Yang
Professionals - Property Plus Real Estate Thornlie
Send an enquiry

Agency profile
Nearby schools in and around Canning Vale, WA
Top reviews by locals of Canning Vale, WA 6155
Discover what it's like to live in Canning Vale before you inspect or move.
Discussions in Canning Vale, WA
Wondering what the latest hot topics are in Canning Vale, Western Australia?
Similar Houses for sale in Canning Vale, WA 6155
Properties for sale in nearby suburbs
- 4
- 2
- 2
- 626m²
