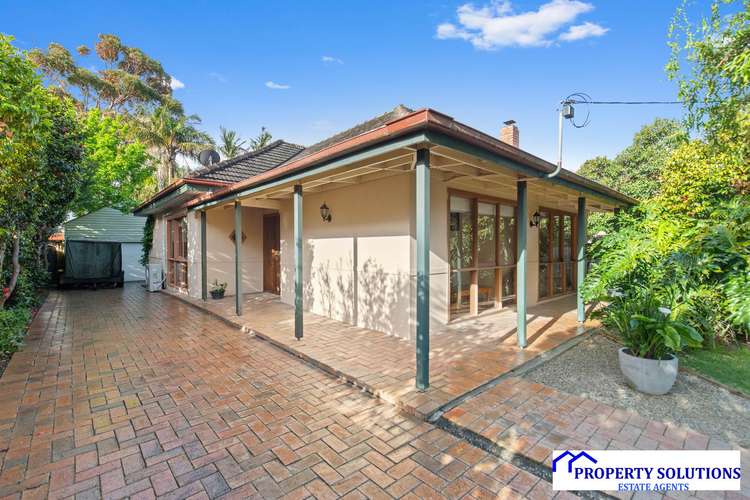$1,000,000 - 1,060,000
3 Bed • 2 Bath • 4 Car • 886m²
New








25 Mereweather Avenue, Frankston VIC 3199
$1,000,000 - 1,060,000
Home loan calculator
The monthly estimated repayment is calculated based on:
Listed display price: the price that the agent(s) want displayed on their listed property. If a range, the lowest value will be ultised
Suburb median listed price: the middle value of listed prices for all listings currently for sale in that same suburb
National median listed price: the middle value of listed prices for all listings currently for sale nationally
Note: The median price is just a guide and may not reflect the value of this property.
What's around Mereweather Avenue
House description
“CHARACTER HOME, LARGE BLOCK, WALK TO STATION, BEACH & CBD”
Stroll to beach, train station and Frankston CBD. Reside or invest to 'land bank', rent out and reap future benefits for redevelopment (S.T.C.A). French Doors, stunning polished timber floors and a spacious sunroom with built in storage. Partial partitioning fencing allowing storage and utility area to be blocked from view from the home with apx 3 x 3mtr steel storage shed and more undercover dry storage area.
Dual access gates on both side boundaries enable vehicle access to the rear yard or secure onsite parking for multiple vehicles, boat, caravan or access to further develop the rear of the property (S.T.C.A.). Capitalize on this Residential Growth Zone with an increased dwelling height to apx 13.5mtrs, or with the large block extend the existing home, subject to council approval (S.T.C.A). Located within strolling distance to Frankston Railway Station, all CBD services and the beautiful Frankston Beach.
Australian Homestead Style Veranda with Leafy Outlook
Ornate Lead-light & Timber Front Door and Surrounding Facades
3 Bedrooms or Remodel the Sunroom to Create a 4th Bedroom
Ensuite and Walk in Robe to Main Bedroom with Ceiling Fan
Open Fire Place in Spacious Main Bedroom with Natural Stone Façade and Hearth
Semi Open Plan provides Glass Sliding Partition with Central Ceiling Fan
Inset Meridian Brand Wood Burner Fireplace Centrally Located in Dining Area
Reverse Cycle Air Conditioning Centrally Located
Beautiful Polished Timber Floor Boards
French Doors to 2nd Bedroom or Optional 2nd Lounge Room
Spacious Sun Room/Home Office/Recreation Room with Air Conditioner and Cupboards
Right Boundary Driveway Provides Access to Rear Yard
Dual Occupancy Potential (STCA)
Freestanding Garage & Dry Storage Shedding x 3
Gas Cooking and Gas Hot Water
Land Size Apx: 886m2
Close proximity to Freeway access point leading to Eastlink, this emerging CBD location is being 'gentrified' and provides an extremely convenient central lifestyle where you can leave the car at home and walk to services, restaurants, cafés, recreational activities and supermarkets. Within just a few km's to Monash University, Tafe College, PARC Swimming Centre, Frankston Library, Cinemas, Childminding Centres, Kananook Primary and Monterey High Schools, Shopping Centres and is the Gateway to The Mornington Peninsula.
Contact Agent to book your inspection, or see OFI times.
Property features
Ensuites: 1
Toilets: 2
Land details
Documents
What's around Mereweather Avenue
Inspection times
 View more
View more View more
View more View more
View more View more
View moreContact the real estate agent

Sandra Bardebes
Property Solutions
Send an enquiry

Nearby schools in and around Frankston, VIC
Top reviews by locals of Frankston, VIC 3199
Discover what it's like to live in Frankston before you inspect or move.
Discussions in Frankston, VIC
Wondering what the latest hot topics are in Frankston, Victoria?
Similar Houses for sale in Frankston, VIC 3199
Properties for sale in nearby suburbs
- 3
- 2
- 4
- 886m²