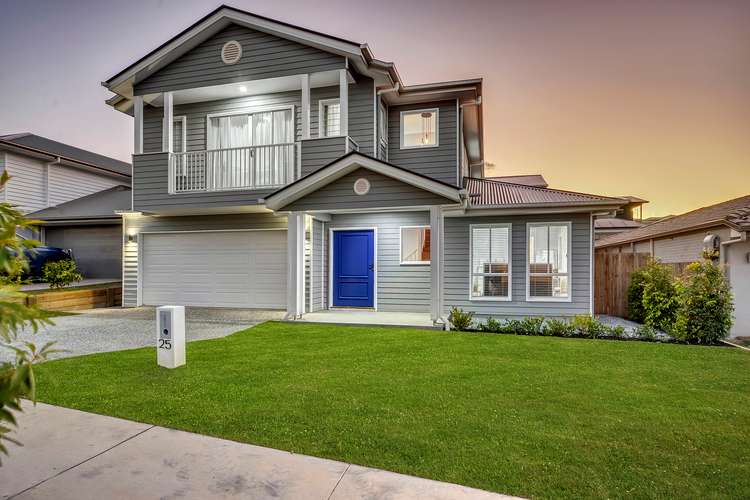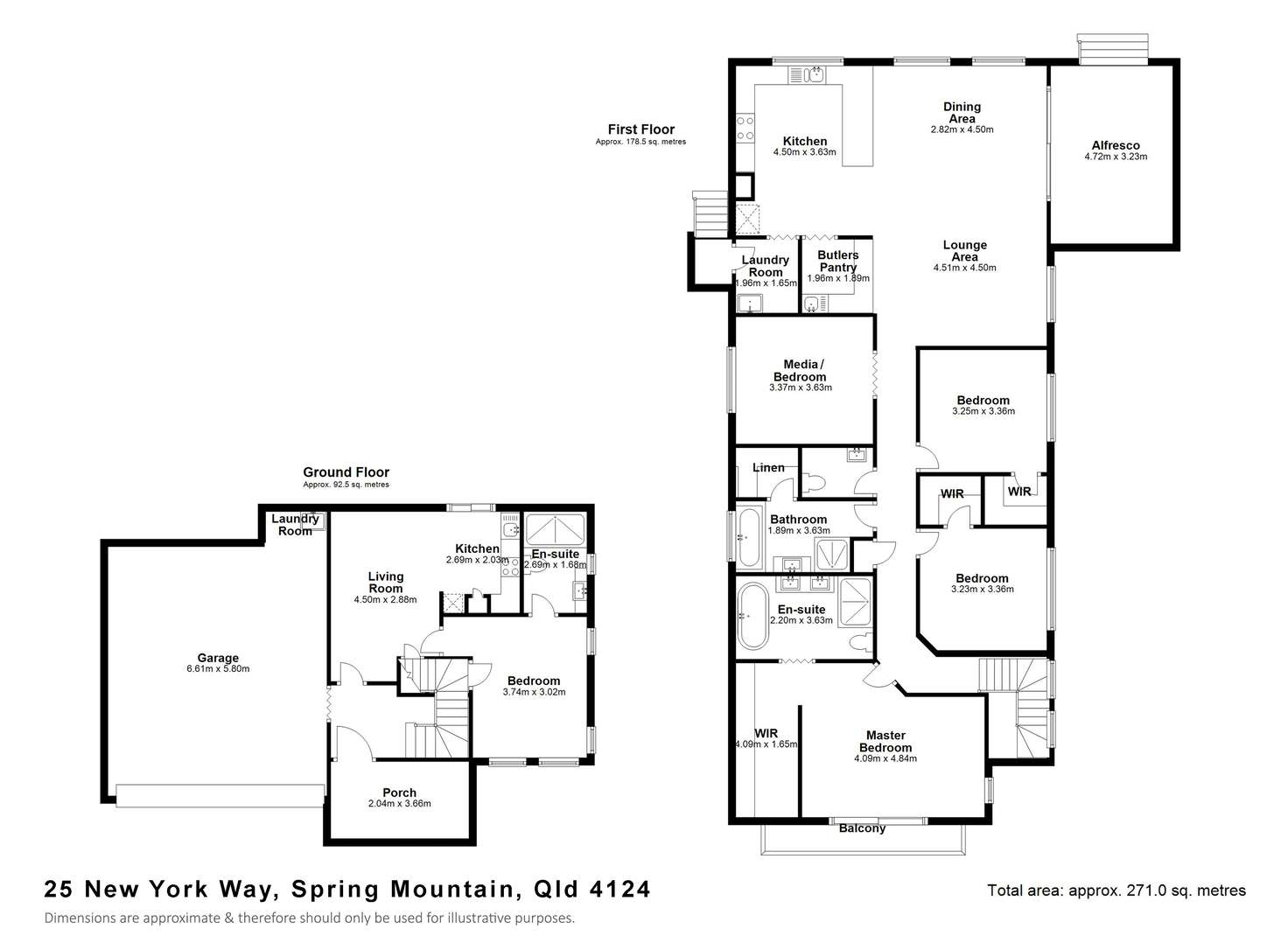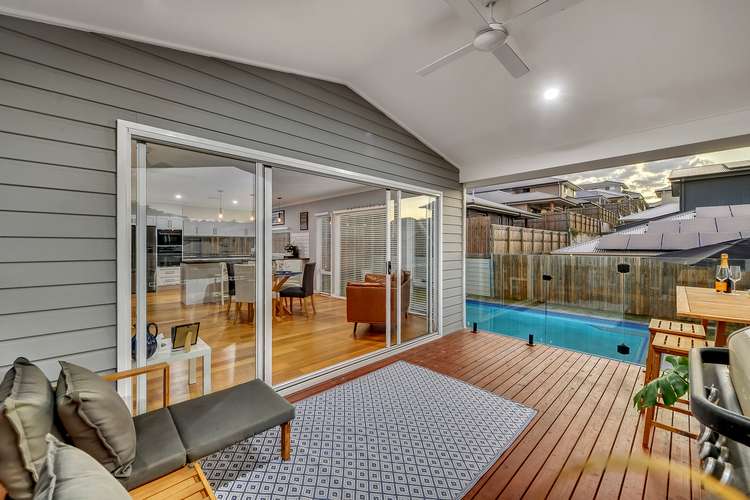Price Undisclosed
5 Bed • 3 Bath • 2 Car • 512m²
New



Sold





Sold
25 New York Way, Ipswich QLD 4305
Price Undisclosed
- 5Bed
- 3Bath
- 2 Car
- 512m²
House Sold
What's around New York Way

House description
“Start Spreadin’ The News – Luxury Hamptons Living Beckons on New York Way!”
A slice of the Big Apple beckons in Spring Mountain, with this quintessential Hamptons haven. As new, and exceptionally constructed by Valcon Homes, the enticing opportunity to live your dream lifestyle in the sought-after Springfield Rise Estate has now arrived.
Perched on a 512sqm split-level block, this 290 sqm residence boasts light-filled interiors which are perfectly paired with soft grey, white and navy hues, monochromatic tones and the warmth of Blackbutt timber flooring. You’ll be spoilt for choice with two living areas as well. Unplug and unwind in the open plan family room which flows outdoors or cook up a feast in the gourmet kitchen with granite stone benches, a double oven, steamer and a butler’s pantry for your added culinary convenience.
Equally as impressive is the choice of five bedrooms. The generously sized master suite features a cosy reading area or nursery, large walk-in robe and an ensuite with striking matte black and sleek white finishes. You can also explore the potential for dual living or an additional rental stream, with a lower-level self-contained unit ideal for family members who wants more independence or a live-in au pair.
Outdoors, look forward to weekends on the sunny deck as well as making the most of the mineral swimming pool. MagnaPool® is a magnesium mineral pool system that creates a luxurious and soothing bathing experience, sure to leave you feeling invigorated after each dip!
Located in a friendly, house-proud new estate, grab your morning coffee from at the end of the street, jump on the Springfield Bus Loop or make the stroll to Springfield Orion to stock up on supplies. The Robelle Lagoon is close by and you’re within 500m of a brand new state school. Coming soon is a clubhouse, sporting oval, eight tennis courts and direct access to the Spring Mountain Forest Park walking trails, ensuring you’ll have everything you need to live the life you’ve longed for.
Reward yourself with this luxury home and arrange your inspection today.
Property Specifications:
• 5 bedroom, 3.5 bathroom Hamptons haven, built in 2019 by Valcon Homes
• Gourmet kitchen with granite stone benches, a double oven, steamer and butler’s pantry
• Open plan family room which blends seamlessly with the outdoors
• Generously sized master suite with cosy reading area or nursery, large walk-in robe and an ensuite
• All bathrooms with striking matte black fixtures and sleek white finishes
• Can convert the fifth bedroom to a media room, for those wanting some extra space for TV or movie nights
• Fully self-contained apartment downstairs with potential for dual living or an additional rental stream ($250 per week including utilities)
• Sunny deck, Magna mineral swimming pool plus a lush yard for kids and pets to enjoy
• Ducted Fujitisu air conditioning and 2.6 meter high ceilings throughout
• Double garage, under house storage, second outdoor laundry plus 6.6kw solar panels with Fronius inverter
• Located in the sought-after Springfield Rise Estate, surrounded by high-quality homes
• Close to cafes, public transport, shopping and schools, with a clubhouse and amenities coming soon
We welcome your private inspection, please contact Beau 0411 439 437
Property features
Air Conditioning
Balcony
Broadband
Built-in Robes
Deck
Dishwasher
Ducted Cooling
Ducted Heating
Floorboards
Fully Fenced
Outdoor Entertaining
In-Ground Pool
Remote Garage
Secure Parking
Solar Panels
Other features
0Municipality
IpswichBuilding details
Land details
Property video
Can't inspect the property in person? See what's inside in the video tour.
What's around New York Way

 View more
View more View more
View more View more
View more View more
View moreContact the real estate agent

Beau Miller
Beautique Realty
Send an enquiry

Nearby schools in and around Ipswich, QLD
Top reviews by locals of Ipswich, QLD 4305
Discover what it's like to live in Ipswich before you inspect or move.
Discussions in Ipswich, QLD
Wondering what the latest hot topics are in Ipswich, Queensland?
Similar Houses for sale in Ipswich, QLD 4305
Properties for sale in nearby suburbs

- 5
- 3
- 2
- 512m²