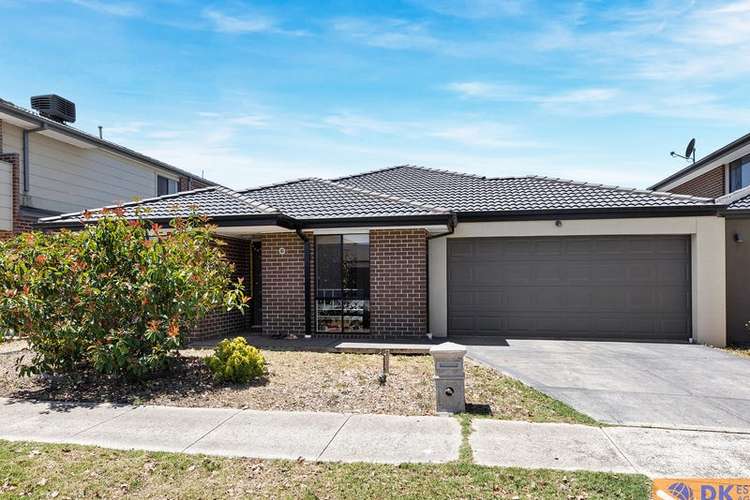UNDER OFFER $590,000-$640,000
4 Bed • 2 Bath • 2 Car
New








25 Pistachia Drive, Tarneit VIC 3029
UNDER OFFER $590,000-$640,000
Home loan calculator
The monthly estimated repayment is calculated based on:
Listed display price: the price that the agent(s) want displayed on their listed property. If a range, the lowest value will be ultised
Suburb median listed price: the middle value of listed prices for all listings currently for sale in that same suburb
National median listed price: the middle value of listed prices for all listings currently for sale nationally
Note: The median price is just a guide and may not reflect the value of this property.
What's around Pistachia Drive
House description
“THATS SOUND LIKE HOME”
DK Estate Agency is delighted to introduce 25 Pistachia Dr, a charming 4 Bedroom home, master with WIR, ensuite, and positioned in the rear. The other 3 bedrooms with BIR’s, are a comfortable size for family members to enjoy their own space.
The L shape open plan living area incorporates, the kitchen and includes dining space, providing a comfortable versatile area for family engagement and entertaining. A large sliding door opens to the alfresco area for outdoor relaxation.
The kitchen appliances include, gas hot plates, under bench oven, dishwasher and range hood.
Additional sitting room at the entry provide space for quiet enjoyment, children playroom or a family study.
Floors covering are a combination, of wall to wall carpet and tiling to living and wet area and a split system air conditioner for year-round comfort.
2 car garage, benefit with secure access to inside of the home
This property is positioned in a popular part of Tarneit, positioned close to utilities further enhances the property’s appeal.
• 600 m approx. to Tarneit Central Shopping Centre
• 1 km approx. to Tarneit Train Station
• A selection of Primary School and College within 3km
• The optional Shopping Centre, Tarneit Garden Shopping Centre 900 approximately and Wyndham Village Shopping Centre 2 Km approx.
Ideal start to property ownership, relocation or investment consideration.
Documents
What's around Pistachia Drive
Inspection times
 View more
View more View more
View more View more
View more View more
View moreContact the real estate agent

Chelsea Nguyen
DK Property Partners - Werribee
Send an enquiry

Nearby schools in and around Tarneit, VIC
Top reviews by locals of Tarneit, VIC 3029
Discover what it's like to live in Tarneit before you inspect or move.
Discussions in Tarneit, VIC
Wondering what the latest hot topics are in Tarneit, Victoria?
Similar Houses for sale in Tarneit, VIC 3029
Properties for sale in nearby suburbs
- 4
- 2
- 2