Price Undisclosed
3 Bed • 1 Bath • 1 Car • 278m²
New
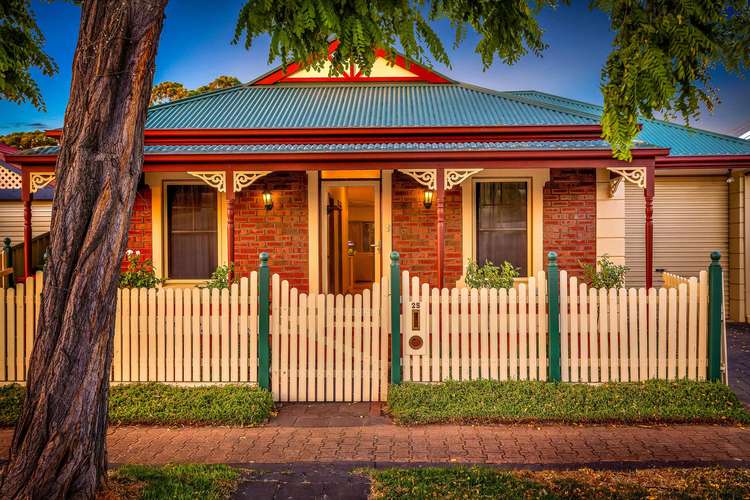
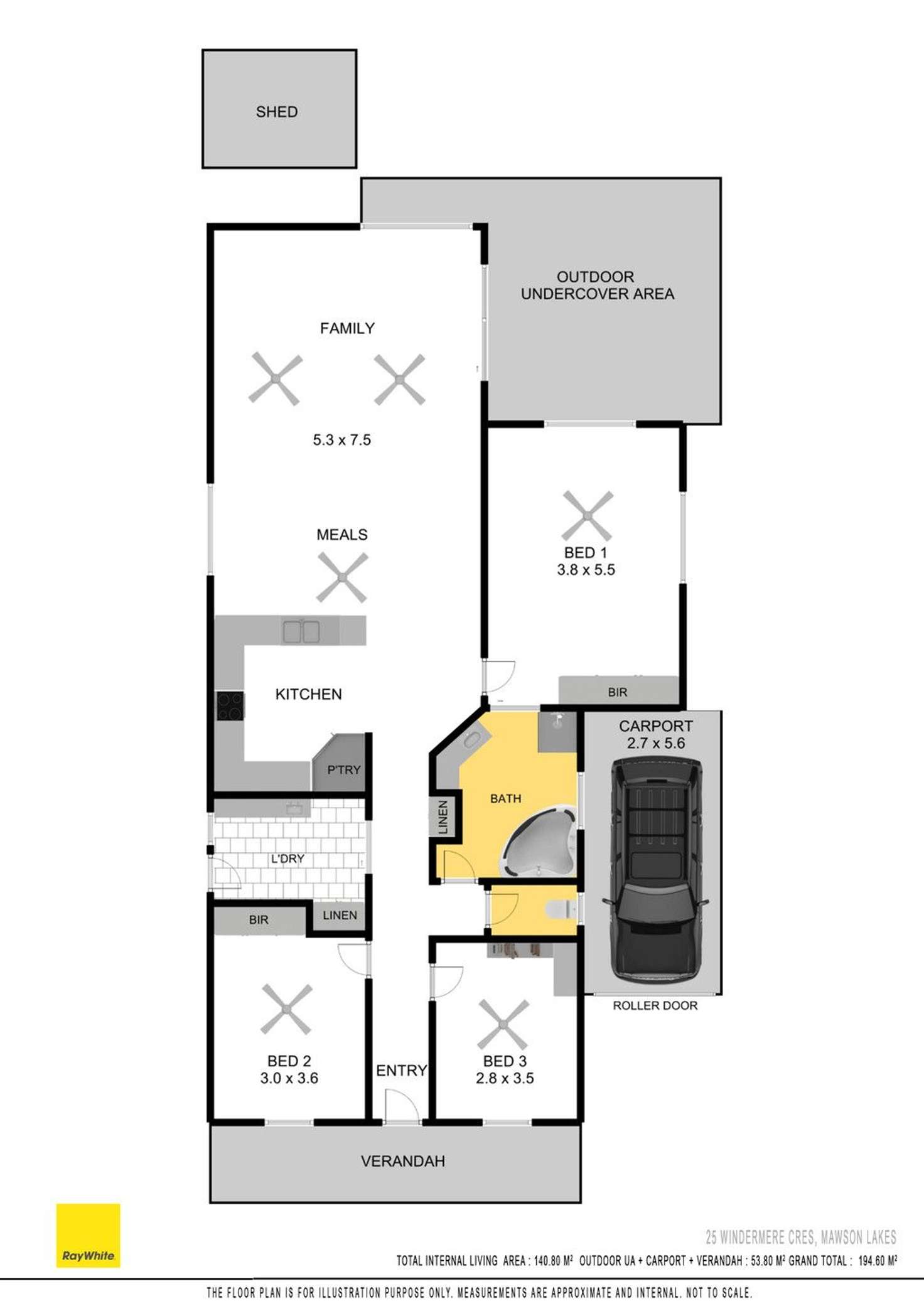
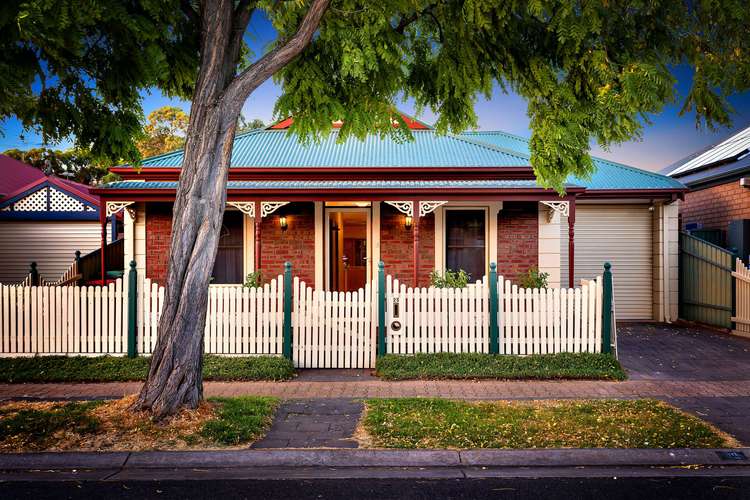
Sold
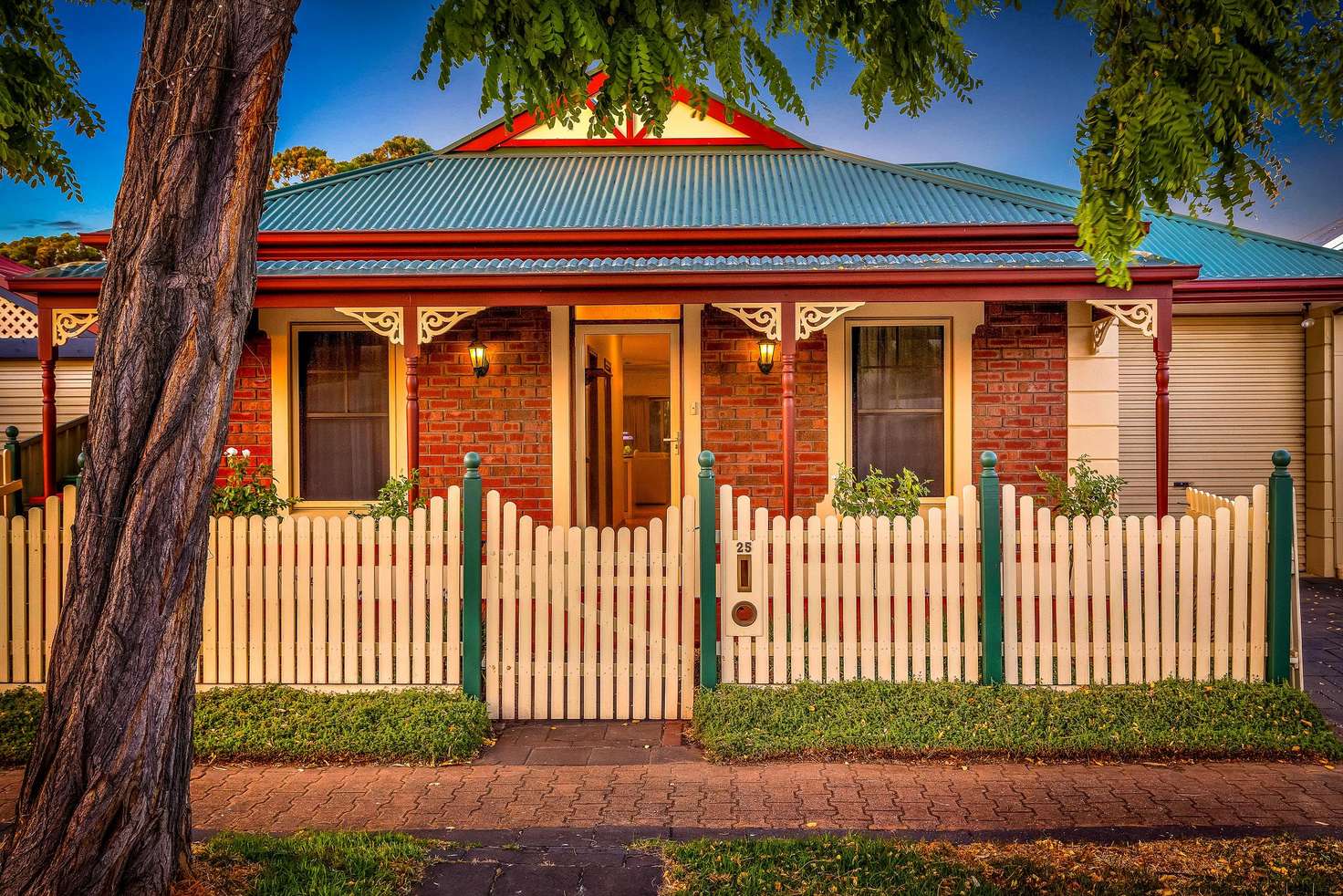


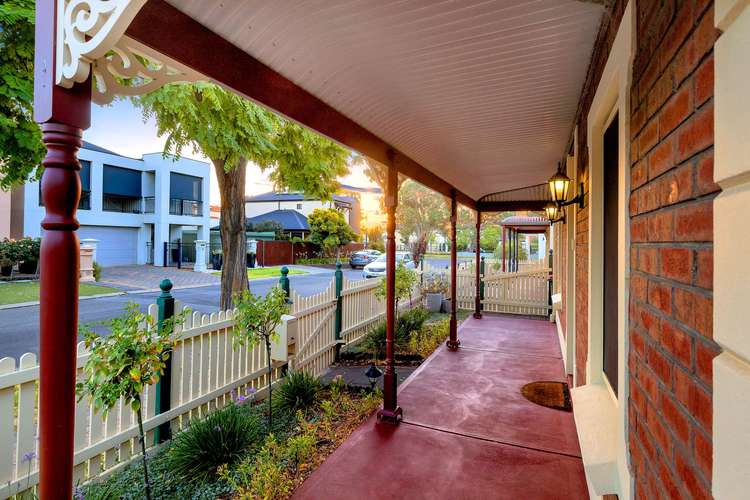
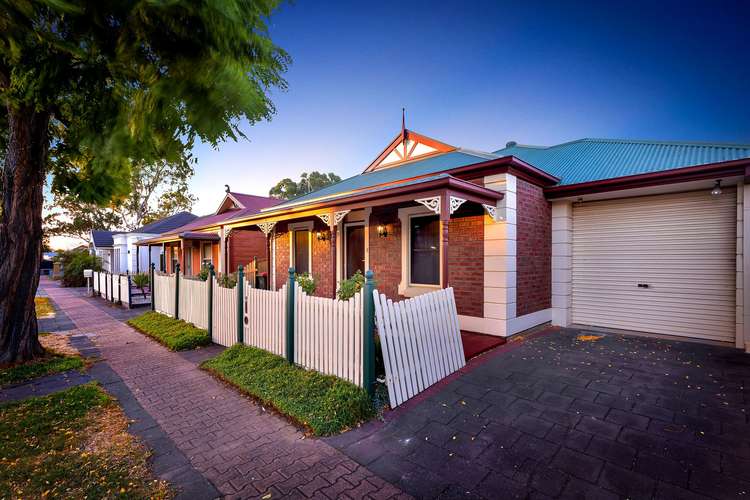
Sold
25 Windermere Crescent, Mawson Lakes SA 5095
Price Undisclosed
- 3Bed
- 1Bath
- 1 Car
- 278m²
House Sold on Thu 4 Mar, 2021
What's around Windermere Crescent

House description
“CONTACT CALLAN LISTER ON 0412 388 183 IF YOU ARE CONSIDERING SELLING. WE HAVE LEFTOVER BUYERS LOOKING TO PURCHASE!”
It is with great pleasure that Ray White Angle Vale & Elizabeth, Callan Lister and Steven Ulbrich present this sensational cottage style home set on one of the most prestigious streets in the heart of Mawson Lakes. Situated on a 278m2 block (approx), this immaculate home has everything! It offers a beautiful, low maintenance lifestyle with brilliant street appeal.
As you enter the home you will notice that quality flows throughout with the layout of beautifully laid wooden floorboards. The open plan kitchen and meals/family space is stunning being 5.3M x 7.5M in size with multiple ceiling fans. The kitchen offers modern style Caesar stone bench tops with ample under bench and above bench storage with soft close doors, along with a sensor light upon entry into the pantry. The quality Bosch stainless steel 900mm gas cooktop and electric oven are of a high calibre, perfect for the home chef. Along with a Pura tap, there is also a Miele dishwasher to ensure clean-ups are a breeze.
The massive 3.8M x 5.5M Master bedroom boasts a built in floor to ceiling mirrored robe. With the inclusion of a ceiling fan, the room will keep you in perfect comfort all year round. The Master bedroom provides you with access to the bathroom, highlighting the inclusion of a large spa bath and shower. The remaining two bedrooms are both of a generous size, complete with additional ceiling fans and with built in robes. The entire home will keep you in all year round comfort with the ducted reverse cycle air conditioner.
The laundry has plenty of under bench and above bench cupboards. Along with multiple linen cupboards this home is not short on additional storage.
The outdoor area embraces a large undercover paved area with beautifully manicured gardens and a water feature. Complete with a powered shed and a single carport this home is sure to gain high interest in the lucky buyer.
FEATURES YOU WILL LOVE:
• 278m2 block (approx.)
• Mirrored built in robe to large master bedroom
• Built-in robes to remaining bedrooms
• Ducted reverse cycle air conditioning and ceiling fans
• Miele dishwasher and Pura tap
• Modern colour scheme
• Beautifully laid wooden floorboards
• Modern kitchen with Caesar stone bench tops and quality Bosch gas/electric appliances
• Huge open plan lounge with kitchen overlooking the meals area
• Large undercover outdoor entertainment area with powered garden shed
• Beautiful maintained established gardens and water feature
• Spa bath
This family home is located close to shopping centres, local schools, sporting facilities, medical centres.
For more information or to book a viewing please contact Callan Lister on 0412 388 183 or Steven Ulbrich on 0431 311 189 today, or attend our scheduled open inspections.
Disclaimer: We have obtained all information in this document from sources we believe to be reliable; However we cannot guarantee its accuracy and no warranty or representative is given or made as to the correctness of information supplied and neither the owners nor their agent can accept responsibility for error or omissions. Prospective purchasers are advised to carry out their own investigations. All inclusions and exclusions must be confirmed in the Contract of Sale.
Property features
Air Conditioning
Building details
Land details
What's around Windermere Crescent

 View more
View more View more
View more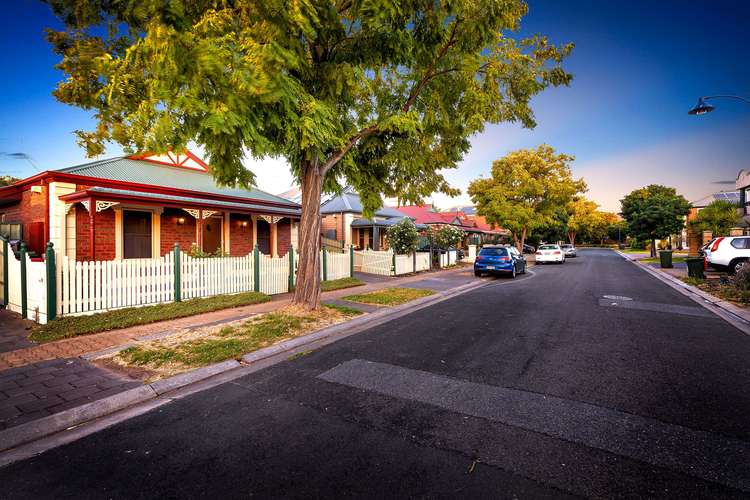 View more
View more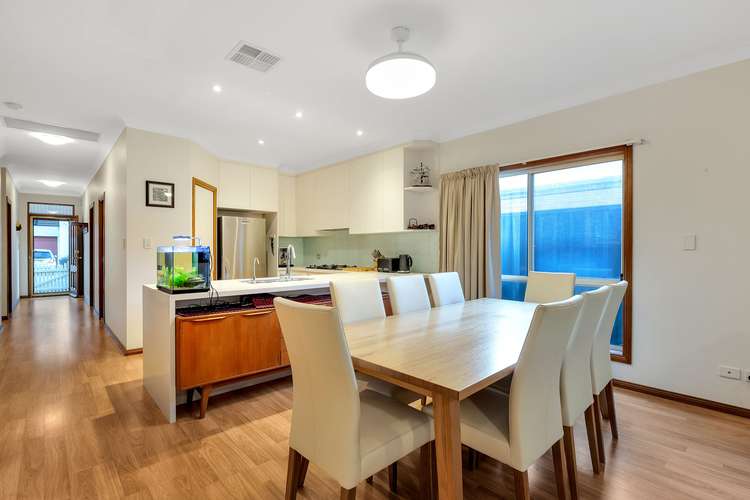 View more
View moreContact the real estate agent

Callan Lister
Ray White - Angle Vale | Elizabeth
Send an enquiry

Nearby schools in and around Mawson Lakes, SA
Top reviews by locals of Mawson Lakes, SA 5095
Discover what it's like to live in Mawson Lakes before you inspect or move.
Discussions in Mawson Lakes, SA
Wondering what the latest hot topics are in Mawson Lakes, South Australia?
Similar Houses for sale in Mawson Lakes, SA 5095
Properties for sale in nearby suburbs

- 3
- 1
- 1
- 278m²