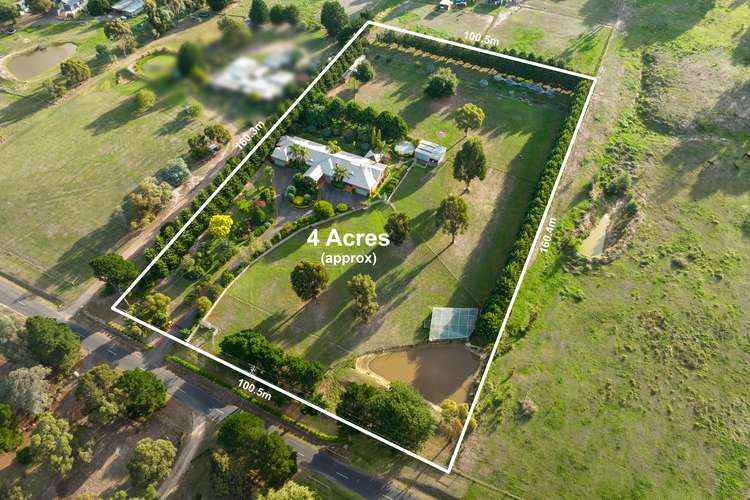Call before it's SOLD !!
4 Bed • 2 Bath • 4 Car • 16187.4256896m²
New



Under Offer





Under Offer
251 Seventh Avenue, Eden Park VIC 3757
Call before it's SOLD !!
Home loan calculator
The monthly estimated repayment is calculated based on:
Listed display price: the price that the agent(s) want displayed on their listed property. If a range, the lowest value will be ultised
Suburb median listed price: the middle value of listed prices for all listings currently for sale in that same suburb
National median listed price: the middle value of listed prices for all listings currently for sale nationally
Note: The median price is just a guide and may not reflect the value of this property.
What's around Seventh Avenue

House description
“Live like a King & Queen !!”
Behind electric gates and a tree-lined driveway that draws you up to a sprawling family home set in a seasonally changing botanical haven, this superb property offers an idyllic lifestyle of wide-open spaces, fresh air and country serenity on 4 (approx.) easy to manage acres.
Totally private, thanks to established plantings on every boundary, yet only a few minutes from Whittlesea and an easy commute to the CBD, this is the perfect platform to launch your tree change dream without compromising on comfort or convenience.
Commissioned by our vendors and designed and constructed up to a standard, not down to a price, impeccable style and quality fittings are the immediate standouts in an interior offering a choice of living, entertainment and accommodation options. A living-meals complete with a bar and integrating the stone finished kitchen and a lounge dining anchored by an open fireplace in a brick feature wall complement the four bedrooms.
The main includes a fitted dressing room leading through to the deluxe ensuite, with the remaining three (two of which feature walk-in robes and fitted desks) sharing a spa bathroom with an outlook to the fernery.
A deep veranda stretching the length of the house culminates in a superb alfresco with an outdoor kitchen, creating the perfect space for all-weather outdoor enjoyment among the gardens.
Adding to the instant appeal are extras, including a family size fitted laundry, multiple split system units, open and woodfire heaters, premium window finishes, ducted vacuum, guest powder room, huge storeroom and double garaging with auto doors and internal access at either end of the house.
A short drive into Whittlesea and every professional, recreational and educational advantage that brings, the CBD is within an easy commute.
Due diligence checklist - for home and residential property buyers - http://www.consumer.vic.gov.au/duediligencechecklist.
This document has been prepared to assist solely in the marketing of this property. While all care has been taken to ensure the information provided herein is correct, we do not take responsibility for any inaccuracies. Accordingly all interested parties should make their own enquiries to verify the information.
***PHOTO ID REQUIRED AT OPEN FOR INSPECTIONS***
Due diligence checklist - for home and residential property buyers - http://www.consumer.vic.gov.au/duediligencechecklist.
This document has been prepared to assist solely in the marketing of this property. While all care has been taken to ensure the information provided herein is correct, we do not take responsibility for any inaccuracies. Accordingly all interested parties should make their own enquiries to verify the information.
Property features
Ensuites: 1
Land details
Documents
What's around Seventh Avenue

Inspection times
 View more
View more View more
View more View more
View more View more
View moreContact the real estate agent

Harminder Singh
SKAD Real Estate - Thomastown
Send an enquiry

Nearby schools in and around Eden Park, VIC
Top reviews by locals of Eden Park, VIC 3757
Discover what it's like to live in Eden Park before you inspect or move.
Discussions in Eden Park, VIC
Wondering what the latest hot topics are in Eden Park, Victoria?
Similar Houses for sale in Eden Park, VIC 3757
Properties for sale in nearby suburbs

- 4
- 2
- 4
- 16187.4256896m²