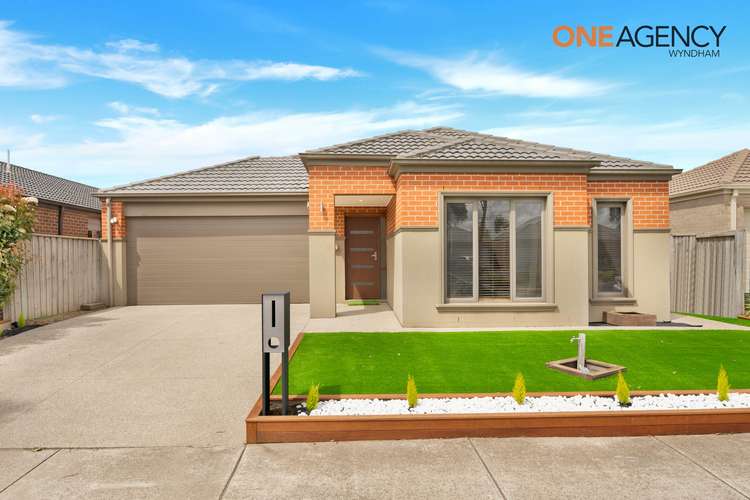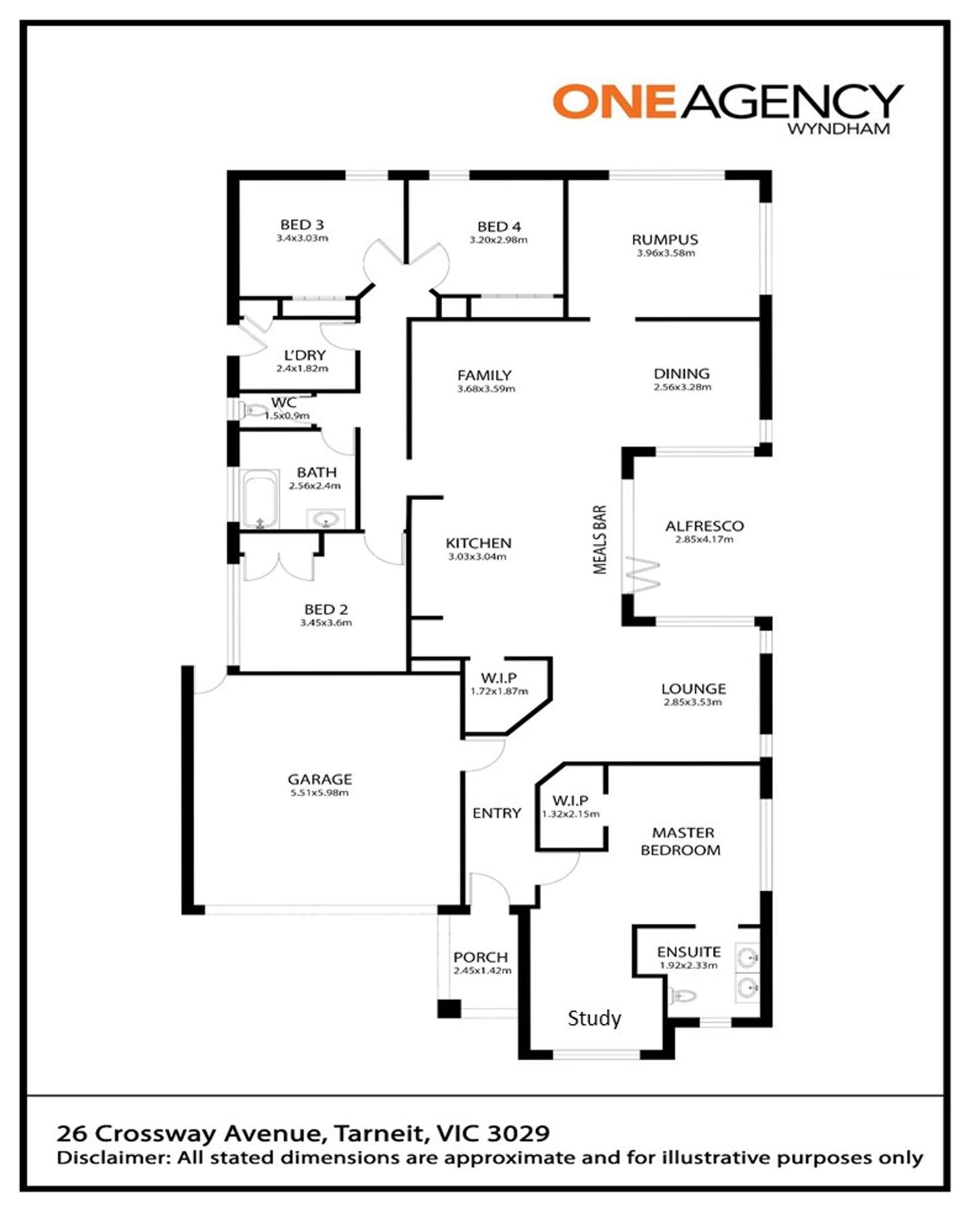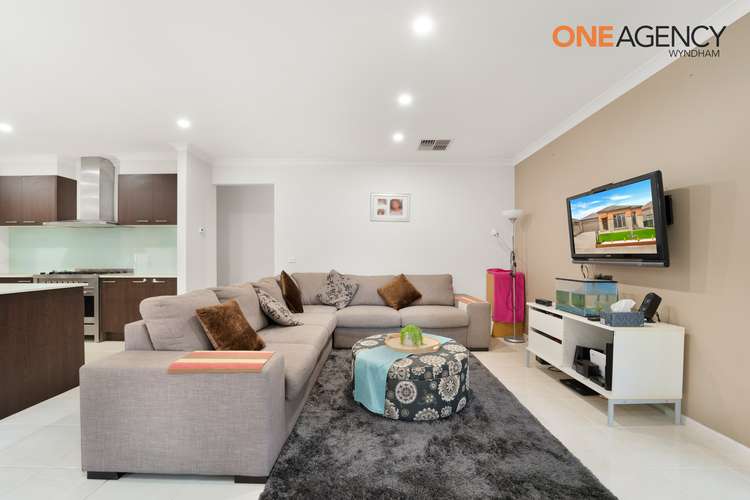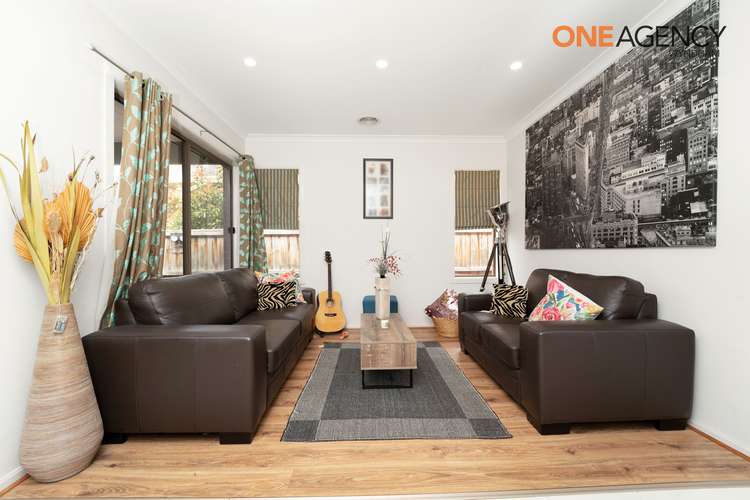$700,000
4 Bed • 2 Bath • 2 Car • 448m²
New




Sold






Sold
26 Crossway Avenue, Tarneit VIC 3029
$700,000
What's around Crossway Avenue
House description
“SOLD By Team ONE!”
Love Wadhwa and ONE Agency Wyndham proudly presents this stunning family home. It displays pure class in this highly sought after location and sits proudly on a large block of 448m²(approx.) and even bigger built up size of 27sq (approx.).
Blending a generous and versatile floor plan with spacious light filled interiors, this quality home is perfect for a relaxed family living. Offering a desirable lifestyle this stunning four bedroom, two bathroom abode is located at a super-convenient position which enjoys seamless access to Tarneit Garden Shopping Centre, Tarneit Train Station, local parks, Tarneit lake Reserves, public transport, restaurants & café all within the walking distance.
Finished to the absolute high standards, this Porter Davis built property has a cozy homely feel without having to sacrifice on style and space.
With multiple living areas both inside and out and a super low maintenance yard, 26 Crossway Avenue, Tarneit is an incredible place for families who crave room to run around but don't want to spend their free time gardening!
If you're looking for a home ready to move in where you can be proud to entertain your friends and family, this property needs to sit at the top of your must see list!
FEATURES YOU'LL Love:
- The impressive master bedroom combined with a spacious study is some of the best finished we've ever seen, it will leave you living in the top of luxury, making this home the perfect setting for some peacetime and leisure.
- The remaining three spacious bedrooms are equipped with built-in robes and floored with carpet.
- Outstanding kitchen equipped with 900mm cooktop and stainless steel appliances, lots of kitchen cabinets storage with a massive walk in pantry, charismatic stone benchtops and dishwasher.
- Second bathroom finished with feature mirror, gorgeous vanity, a big shower and incredible soaking tub.
- The separate lounge or a rumpus room located at the rear end adds another dimension to this spacious home.
- A well-positioned and spacious laundry with easy access to the rear yard and convenient storage space.
- Double car remote controlled garage with internal access.
- Gorgeous façade with low maintenance gardens and heaps of parking.
Other features include ducted heating and cooling, solar system to save on the electricity bills, ceiling fans, LED down lights and extra storage.
This is quite simply the ONE that you have been looking for.
Please make your ONE call now or visit our website oneagencywyndham.com.au
ONE Agency Wyndham wishes you success in your search for a beautiful home.
Please see the link below for an up-to- date copy of the Due Diligence Check List:
http://www.consumer.vic.gov.au/duediligencechecklist.
DISCLAIMER: All stated dimensions are approximate only. Particulars & photos given are for general information only and do not constitute any representation on the part of the vendor or agent.
Property features
Alarm System
Built-in Robes
Dishwasher
Ducted Cooling
Ducted Heating
Fully Fenced
Living Areas: 1
Remote Garage
Rumpus Room
Study
Other features
6kw Solar Roof Panels, Close to Shops, Second living room, Walk-in Wardrobe, Off street parking, CloBuilding details
Land details
Documents
What's around Crossway Avenue
 View more
View more View more
View more View more
View more View more
View moreContact the real estate agent
Send an enquiry

Nearby schools in and around Tarneit, VIC
Top reviews by locals of Tarneit, VIC 3029
Discover what it's like to live in Tarneit before you inspect or move.
Discussions in Tarneit, VIC
Wondering what the latest hot topics are in Tarneit, Victoria?
Other properties from Team One Real Estate - Truganina
Properties for sale in nearby suburbs
- 4
- 2
- 2
- 448m²

