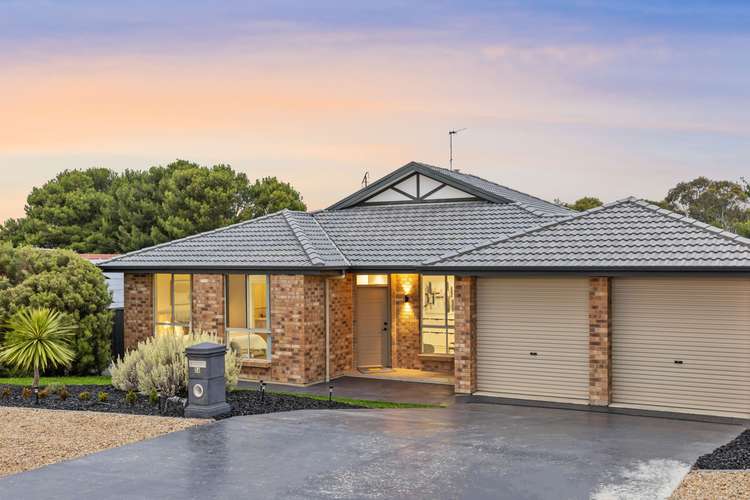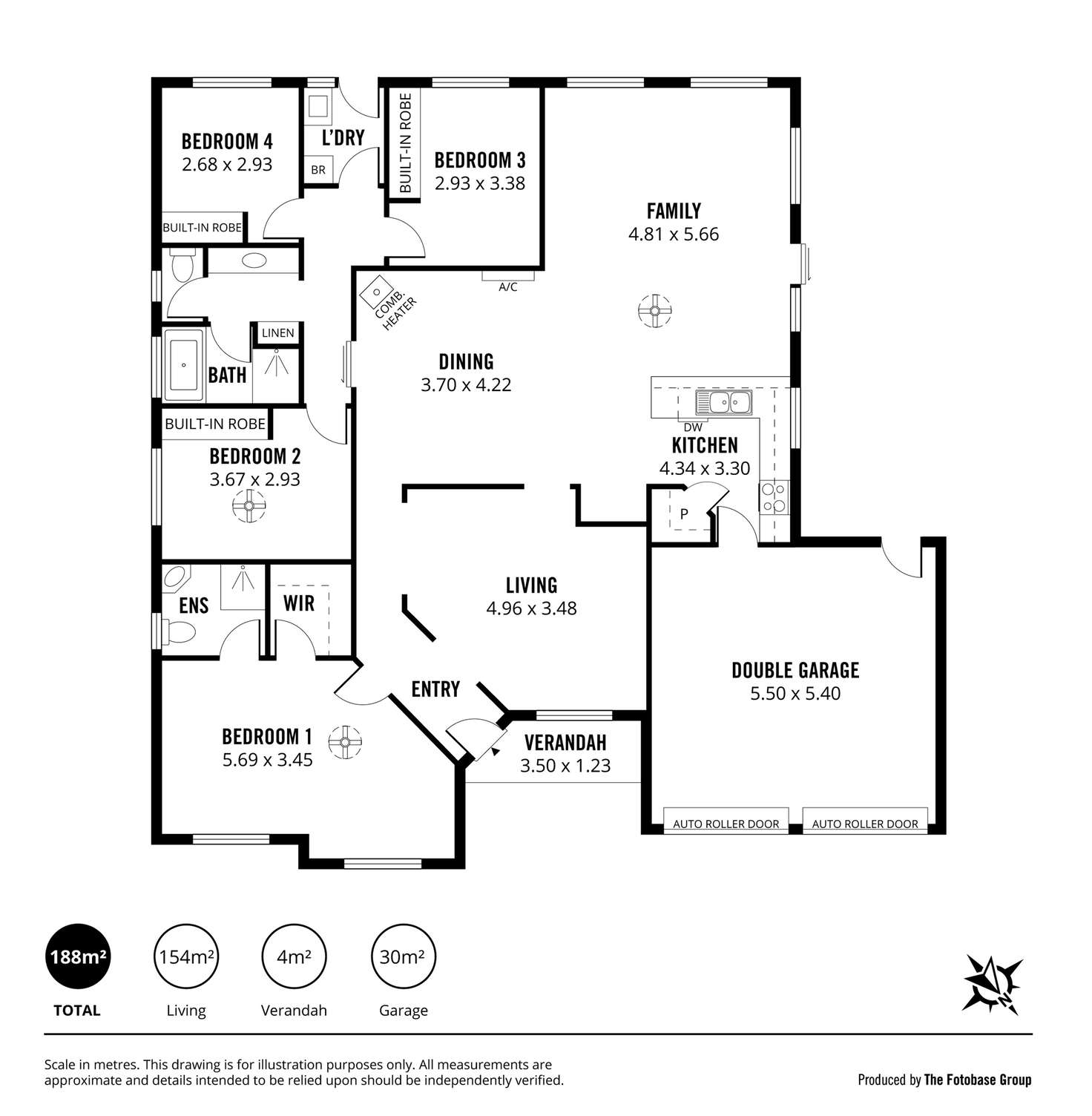Available Again Due To Contract Failure
4 Bed • 2 Bath • 2 Car • 910m²
New








26 Glenalbyn Close, Strathalbyn SA 5255
Available Again Due To Contract Failure
- 4Bed
- 2Bath
- 2 Car
- 910m²
House for sale22 days on Homely
Next inspection:Sat 4 May 10:30am
Home loan calculator
The monthly estimated repayment is calculated based on:
Listed display price: the price that the agent(s) want displayed on their listed property. If a range, the lowest value will be ultised
Suburb median listed price: the middle value of listed prices for all listings currently for sale in that same suburb
National median listed price: the middle value of listed prices for all listings currently for sale nationally
Note: The median price is just a guide and may not reflect the value of this property.
What's around Glenalbyn Close

House description
“Glorious Glenalbyn”
Ray White Strathalbyn is proud to present this 4 bedroom, 2 bathroom, 2013-built home situated on a spacious 910sqm allotment.
Nestled in the coveted location of Strathalbyn, this gem awaits its new forever family. Picture yourself stepping into the spacious Master bedroom, where a panorama of the meticulously manicured front yard greets you. With a private ensuite and a roomy walk-in robe, you'll feel like royalty as you settle in.
But that's just the beginning! Three more generously sized bedrooms, each boasting built-in robes, ensure that every family member has their own cozy sanctuary. With two expansive living areas, there's space for everyone to relax and unwind. Parents can kick back in the front lounge, while the kids take over the back lounge for epic PlayStation battles or movie marathons.
And let's talk about the heart of the home: the kitchen. It's a chef's paradise, with ample cupboard space, sleek stone benchtops, a walk-in pantry, and a trusty LG dishwasher to handle the aftermath of your culinary adventures. Hosting family gatherings and dinner parties has never been easier!
Outside, the magic continues. with established gardens framed with lush green lawns, providing the perfect playground for both human and furry family members alike.
Whether you're a first-time buyer, an astute investor, or simply seeking to simplify your living space, this home is an absolute must-see.
Internal features:
• 2013 Built
• 4 spacious bedrooms
• 2 Living
• Combustion Heater
• Split System Airconditioning
• Stone Benchtops
• LG Dishwasher
External features:
• 910sqm allotment
• Double Garage
• Kids Play Area
• Fully Enclosed Yard
• Established Gardens
Nearby features:
• 1-minute Drive to Playground
• 1-minute walk to Local walking trails
• 3-minute drive to Woolworths
• 3-minute drive to Strathalbyn Football Oval
• 4-minute drive to Local Schools
Located in the beautiful township of Strathalbyn, minutes to all amenities including parklands, shops, public transport, and schools, this property exemplifies the ease of living and sets the benchmark for style and quality. Strathalbyn is only a short 20-minute drive to Mt Barker or the rural city of Murray Bridge.
*Building Inspection and Pest Report Is Available Upon Request*
All information provided has been obtained from sources we believe to be accurate; however, we cannot guarantee the information is accurate, and we accept no liability for any errors or omissions (including but not limited to a property's land size, floor plans, and size, building age and condition). Interested parties should make their own inquiries and obtain their own legal advice.
Land details
What's around Glenalbyn Close

Inspection times
 View more
View more View more
View more View more
View more View more
View moreContact the real estate agent

Joshua Bagley
Ray White - Strathalbyn
Send an enquiry

Nearby schools in and around Strathalbyn, SA
Top reviews by locals of Strathalbyn, SA 5255
Discover what it's like to live in Strathalbyn before you inspect or move.
Discussions in Strathalbyn, SA
Wondering what the latest hot topics are in Strathalbyn, South Australia?
Similar Houses for sale in Strathalbyn, SA 5255
Properties for sale in nearby suburbs

- 4
- 2
- 2
- 910m²