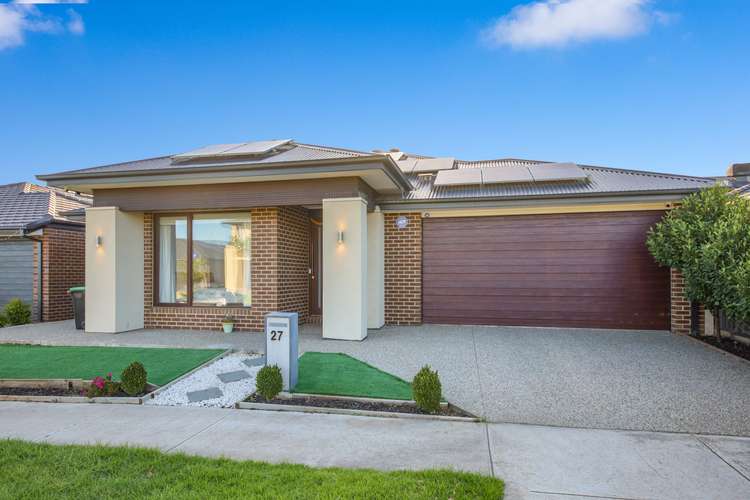Contact Uma Dereddy
4 Bed • 2 Bath • 2 Car
New








27 Bighorn Road, Truganina VIC 3029
Contact Uma Dereddy
Home loan calculator
The monthly estimated repayment is calculated based on:
Listed display price: the price that the agent(s) want displayed on their listed property. If a range, the lowest value will be ultised
Suburb median listed price: the middle value of listed prices for all listings currently for sale in that same suburb
National median listed price: the middle value of listed prices for all listings currently for sale nationally
Note: The median price is just a guide and may not reflect the value of this property.
What's around Bighorn Road

House description
“**Elegant Living Redefined at 27 Bighorn Street, Truganina**”
Nestled in the heart of Truganina, 27 Bighorn Street stands as a paragon of luxury living, brought to life by the reputable craftsmanship of Henley Homes. This residence is a harmonious blend of elegance and contemporary design, offering a lifestyle of unparalleled comfort and sophistication.
As you step through the grand entrance, you are greeted by an atmosphere of airy spaciousness, accentuated by high ceilings and complemented by square-set cornices for that ultra-modern edge. The expansive living and dining areas, awash with natural light, set the stage for memorable family moments and lavish entertaining.
At the culinary core of the home, the kitchen is a masterpiece of design and functionality, boasting a 40mm island bench with an exquisite waterfall edge that commands attention. This space is not only a chef's dream but also a central hub for family gatherings and culinary creations.
Tailored for the discerning buyer, this property encapsulates luxury living with the following distinguished features:
- **Henley Built Quality**: Assurance of a home constructed with precision and high standards.
- **High Ceilings**: Vast, open-plan living spaces designed to create an expansive atmosphere.
- **Square-Set Cornices**: A touch of contemporary elegance that complements the modern interior.
- **High Doors**: Adding to the sense of grandeur and openness within the home.
- **40mm Island Bench with Waterfall Edge**: A statement piece in the kitchen offering both beauty and practicality.
- **6.5 KW Solar System**: Eco-friendly energy solutions to reduce your carbon footprint and utility bills.
- **Security Cameras**: Installed for your safety and peace of mind.
- **Concrete Surrounds**: Durable and neatly finished concrete pathways embracing the home.
- **Tiled Alfresco Area**: Perfect for entertaining guests or enjoying peaceful outdoor dining.
- **Fully Landscaped Gardens**: Beautifully designed for aesthetic appeal and easy maintenance.
- **Elegant Outdoor Tiles**: Extending the sophistication of the interior to the alfresco space.
- **Strategic Lighting**: Enhancing both the interior and exterior, highlighting the home's architectural beauty.
- **Grand Alfresco**: This magnificent space is designed for those who love to entertain or bask in the tranquillity of their own private oasis. The seamless integration of indoor and outdoor living creates an expansive and luxurious area to host gatherings or unwind.
- **Extended Garage**: An oversized sanctuary for vehicles or a versatile space for hobbies, the extended garage is a rare luxury that provides ample room for storage and accessibility.
- **Built-in Wardrobes**: Every bedroom is enhanced with built-in wardrobes, offering ample storage and organization for a clutter-free and serene living space.
- **Master Suite Retreat**: Envision a tranquil escape with a double dressing room and double vanity, designed to offer a spa-like experience every day.
- **Comprehensive Downlighting System**: Illuminate every corner with sophistication. The downlighting system in this home ensures that each space is enveloped in a warm and inviting glow, adding an ambiance of elegance and comfort.
- **ADT Security Alarm System**: Experience peace of mind with an advanced ADT security system. With meticulous integration, state-of-the-art sensors, and surveillance, your security is taken to new heights.
Located within a stone's throw from local amenities and set within a friendly community, 27 Bighorn Street is more than a residence-it's your next chapter in high-end living.
Discover the place where every detail reflects your taste for the finer things in life. Welcome to your new home at 27 Bighorn Street, where each day is an experience in luxury.
for More details please call Uma Dereddy 0414 001 999 or
Sitaram 0430 744 997 or 1300 399 997
Please see the link below for an up-to-date copy of the Due Diligence Check List: http://www.consumer.vic.gov.au/duediligencechecklist
DISCLAIMER: All stated dimensions are approximate only. Particulars given are for general information only and do not constitute any representation on the part of the vendor or agent.
Documents
What's around Bighorn Road

Inspection times
 View more
View more View more
View more View more
View more View more
View moreContact the real estate agent

Uma Dereddy
Nine Real Estate
Send an enquiry

Nearby schools in and around Truganina, VIC
Top reviews by locals of Truganina, VIC 3029
Discover what it's like to live in Truganina before you inspect or move.
Discussions in Truganina, VIC
Wondering what the latest hot topics are in Truganina, Victoria?
Similar Houses for sale in Truganina, VIC 3029
Properties for sale in nearby suburbs

- 4
- 2
- 2