$1,060,000
5 Bed • 3 Bath • 2 Car • 1114m²
New
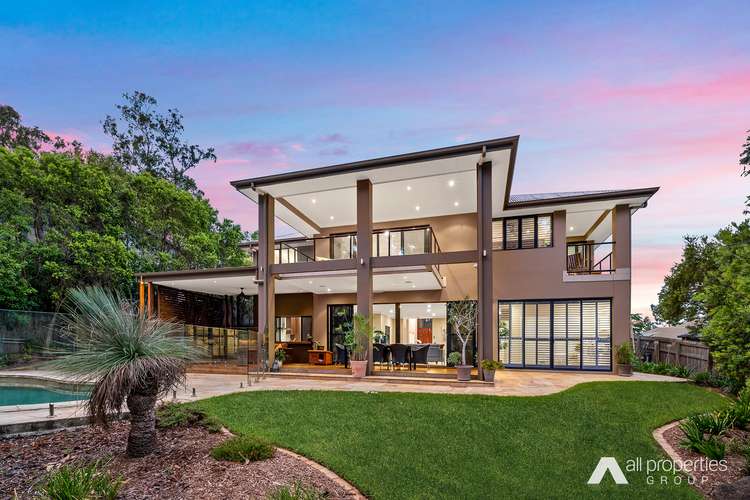
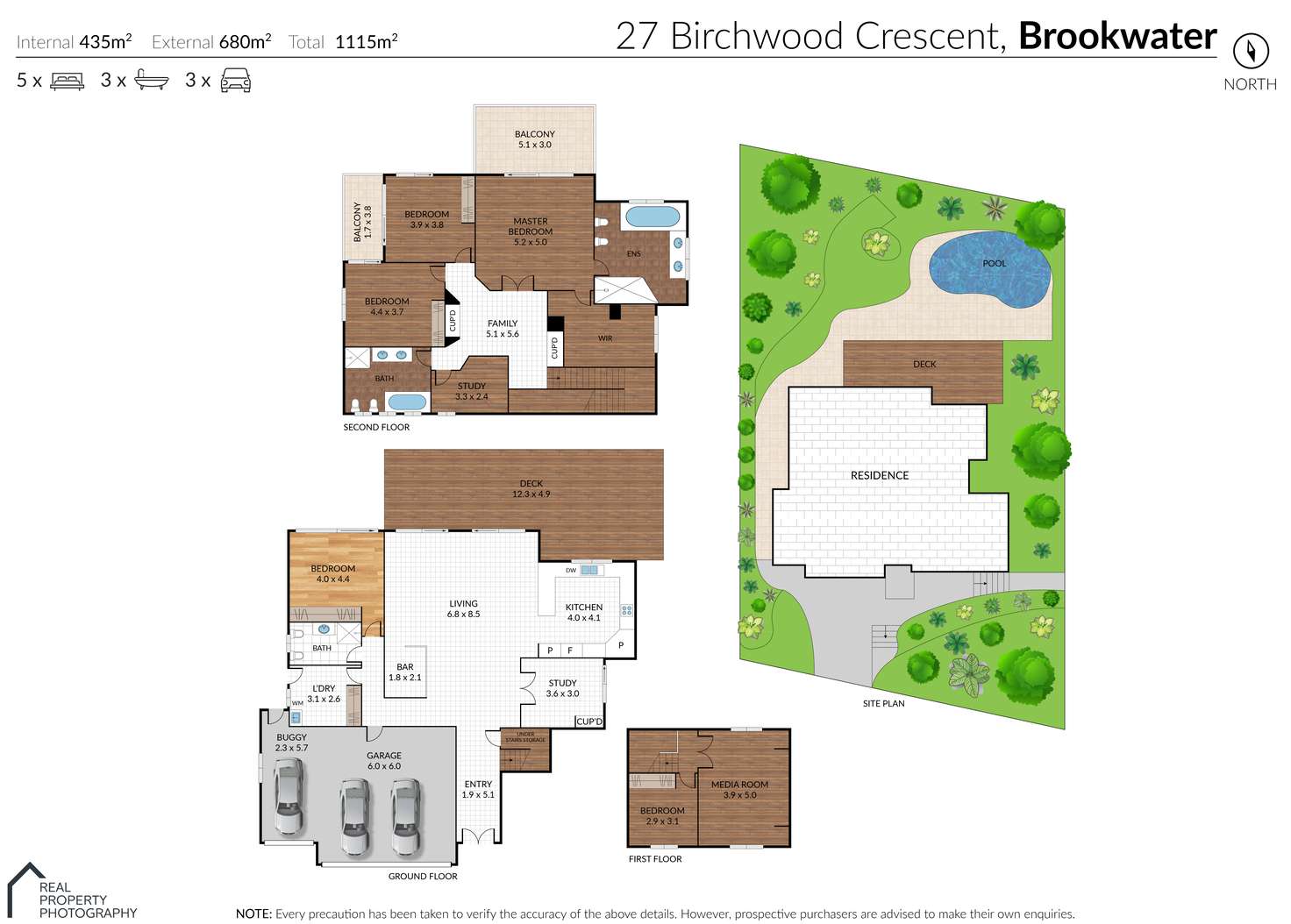
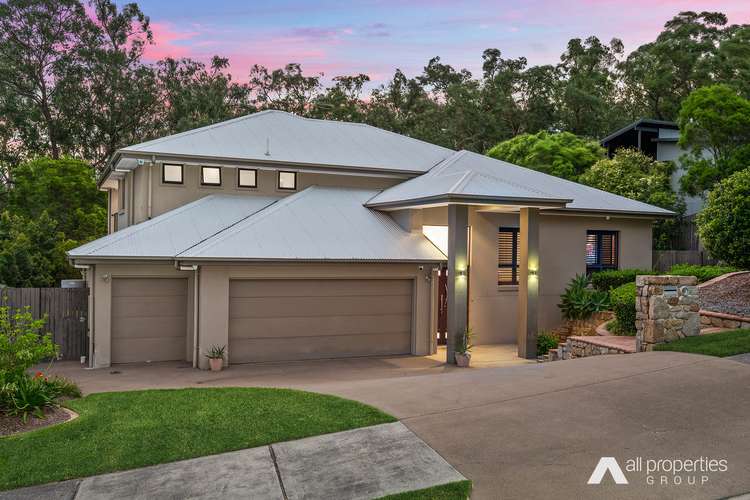
Sold
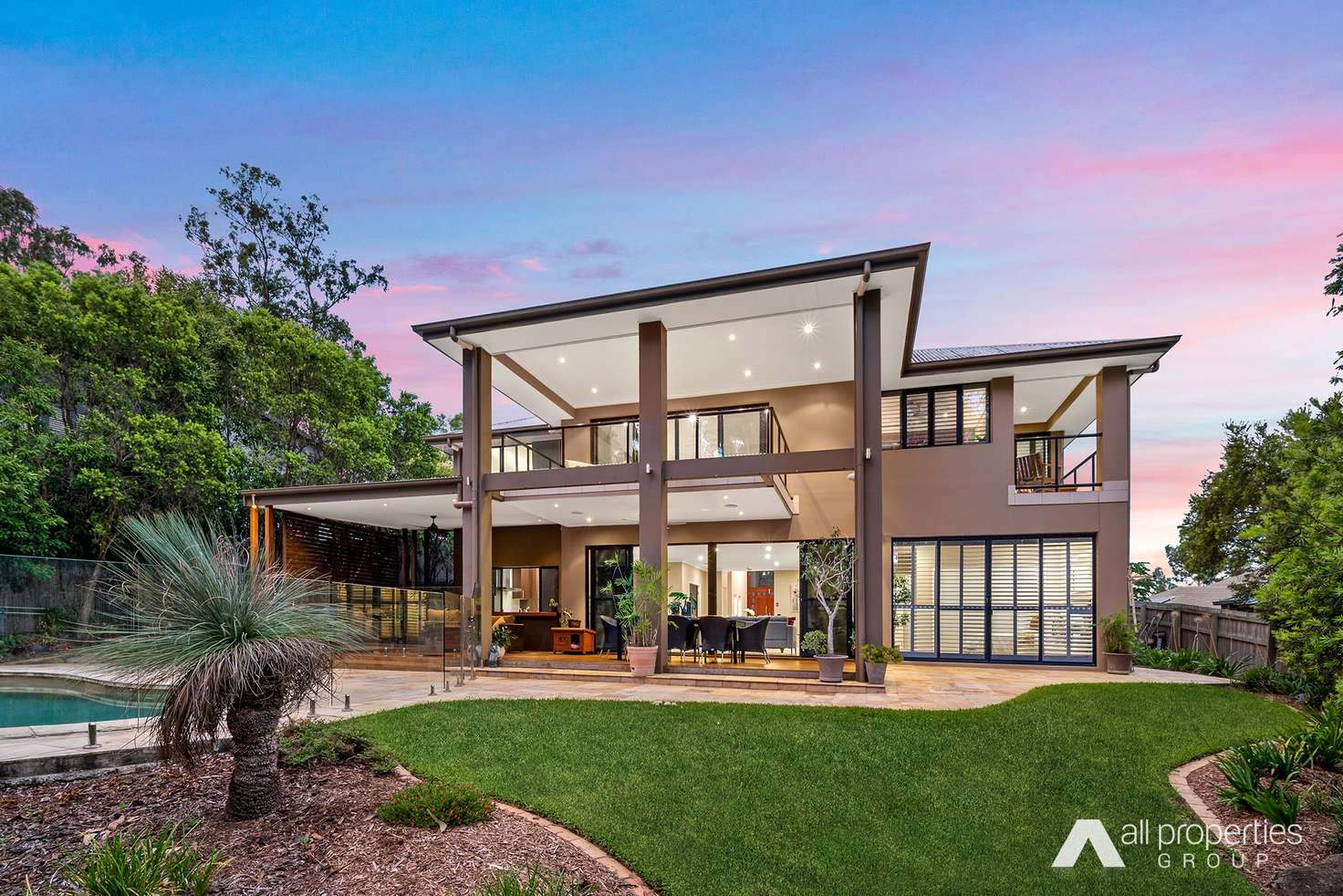


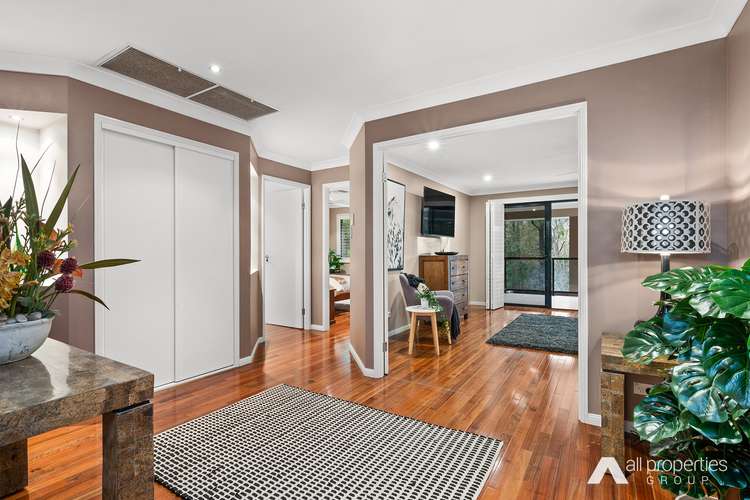
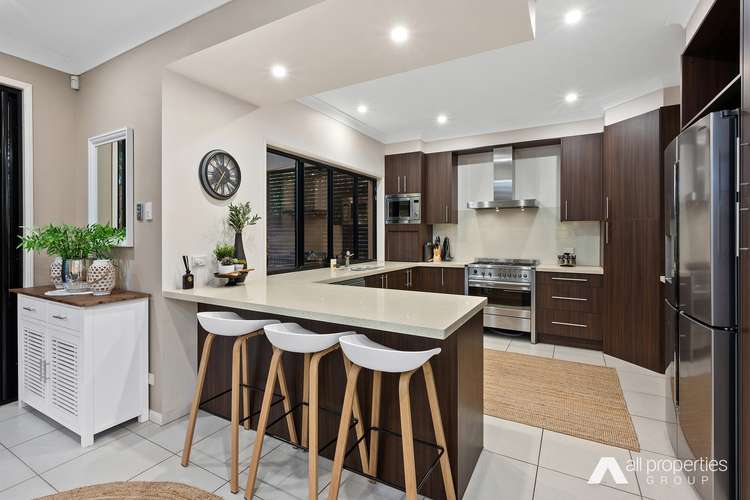
Sold
27 Birchwood Crescent, Brookwater QLD 4300
$1,060,000
- 5Bed
- 3Bath
- 2 Car
- 1114m²
House Sold on Thu 18 Mar, 2021
What's around Birchwood Crescent
House description
“Another One Sold by Leanne Ollerenshaw”
Presenting a contemporary masterpiece that showcases a perfect blend of modern luxury and convenience, epitomising sophisticated family living and lifestyle.
Thoughtfully designed and impeccably executed, this home boasts an impressive entrance with double doors, high ceilings throughout, and beautiful walnut timber floors. The ground level offers a spacious, open plan living area centred around a superbly appointed gourmet kitchen. An entertainer's dream, this magnificent kitchen is equipped with a range of premium appliances including SMEG gas cooktop and stone benchtops with servery that extends to the outdoor deck.
Stacker doors flood the living area with natural light and beckon you outside onto an exquisite hardwood deck, providing an unrivalled dining experience. Overlooking the spacious backyard with glistening pool, the kids can play safely well within view as the adults entertain and enjoy the tranquil bush outlook to the 17th fairway. And, with a dedicated media room inside, there is no shortage of areas to relax and unwind, or share quality time with loved ones.
The upper level boasts an enviable master suite. Capturing sweeping golf course views whilst enjoying privacy from the balcony, this parent's haven is sure to delight and provides the perfect location for a warm coffee and croissants in the morning. It is serviced by a stunning bathroom with bath and dressing room that is set to delight. The two additional bedrooms open out onto a shared balcony, allowing fresh breezes to circulate throughout the home, plus an additional bedroom on the upper level. A fifth bedroom resides on the ground level, perfect as a guest bedroom or for older children. And, with two dedicated offices on the property, work from home and school commitments work in unison.
Enjoy a round of Golf on the Greg Norman inspired design and recently renovated course, catch up with friends at the country club or enjoy one of the many recreational activities in the great Springfield area. Benefit From the convenience of local bus runs to prestigious local schools including St Augustine's College, Woolworths and IGA just a short distance away plus a choice of shopping precincts in close proximity. Plus, for those who need to commute but want to enjoy the lifestyle that Brookwater offers, the Springfield rail line provides the perfect option.
Features of this executive residence include:
• Master suite with breathtaking views, elegant ensuite, spa bath plus dressing room
• Additional four bedrooms with built in robes, two featuring shared balcony
• Family bathroom on upper level including bath
• Full bathroom with shower on lower level
• Double garage plus buggy garage
• wet bar servicing enormous light filled living area
• open plan lounge and dining
• Two separate study/offices
• Media room
• 1114sqm block
• Contemporary kitchen featuring SMEG gas cook top
• Steel Frame
• inground salt water pool
• Daiken air conditioning with 6 zones
• 1 reverse cycle air conditioner in master bedroom
• Hikvision Security system with 8 cameras
• built in speaker system to downstairs living and outdoor entertaining area
• Plantation shutters
• Irrigation to front and back yards
Contact Leanne Ollerenshaw today to arrange your inspection on this absolutely amazing property - DON'T DELAY!
"Disclaimer- All information contained herein is gathered from sources we believe to be reliable. However we cannot guarantee its accuracy and interested persons should rely on their own enquiries."
Property features
Balcony
Built-in Robes
Dishwasher
Ensuites: 1
In-Ground Pool
Remote Garage
Toilets: 3
Land details
What's around Birchwood Crescent
 View more
View more View more
View more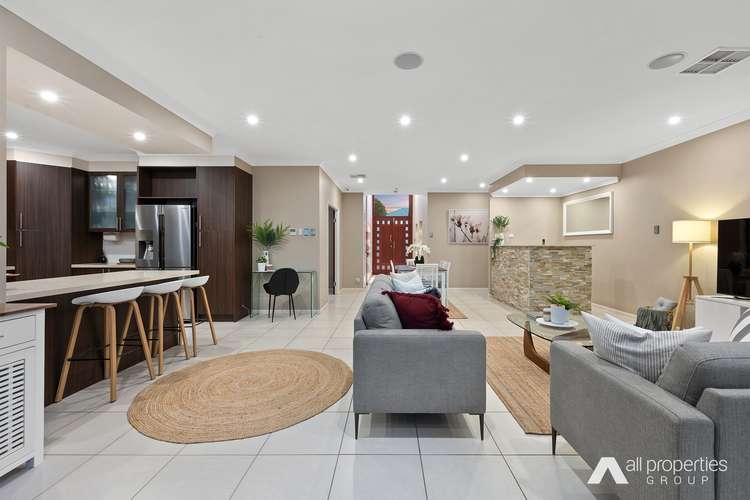 View more
View more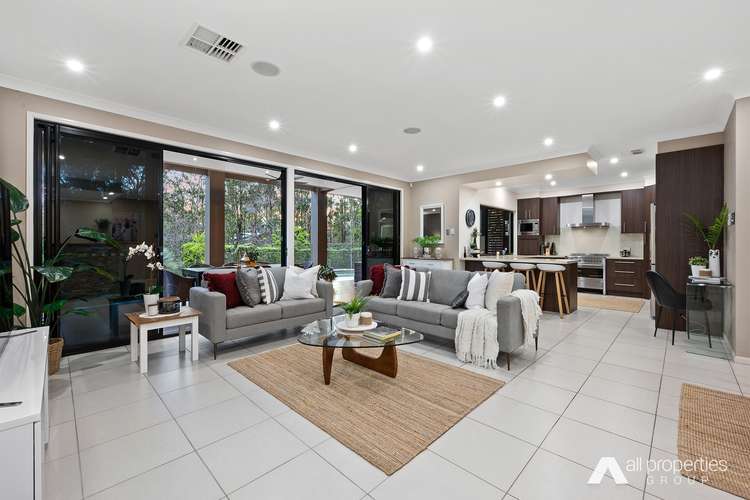 View more
View moreContact the real estate agent

Leanne Ollerenshaw
Ray White - Brookwater and Greater Springfield
Send an enquiry

Nearby schools in and around Brookwater, QLD
Top reviews by locals of Brookwater, QLD 4300
Discover what it's like to live in Brookwater before you inspect or move.
Discussions in Brookwater, QLD
Wondering what the latest hot topics are in Brookwater, Queensland?
Similar Houses for sale in Brookwater, QLD 4300
Properties for sale in nearby suburbs
- 5
- 3
- 2
- 1114m²