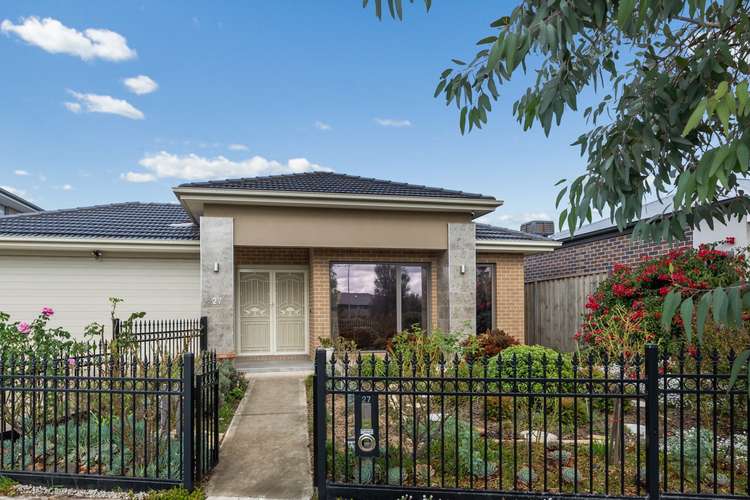$780,000-$830,000
4 Bed • 2 Bath • 2 Car • 567m²
New








27 Goldeneye Circuit, Werribee VIC 3030
$780,000-$830,000
- 4Bed
- 2Bath
- 2 Car
- 567m²
House for sale14 days on Homely
Next inspection:Sun 5 May 10:45am
Home loan calculator
The monthly estimated repayment is calculated based on:
Listed display price: the price that the agent(s) want displayed on their listed property. If a range, the lowest value will be ultised
Suburb median listed price: the middle value of listed prices for all listings currently for sale in that same suburb
National median listed price: the middle value of listed prices for all listings currently for sale nationally
Note: The median price is just a guide and may not reflect the value of this property.
What's around Goldeneye Circuit
House description
“Ideal Modern Family Home in a Prime Location”
The Phone Code for this property is: 94636. Please quote this number when phoning or texting.
Ideal single-level modern family home with many upgrades, a thoughtful design and a spacious floor plan with 3 living zones (Carlisle Homes: Piermont 29 with double front doors).
• Impressive north-facing 567sqm block of land, opposite bushland and waterfront
• Well-designed black steel front fencing enclosing courtyard, with gated access to the backyard
• Extended and tiled alfresco, and concrete paths around the house
• Beautiful landscaping with amazing colours of various flowers, trees and vegetables around the house, promising a green view from every window, and a cooler house in the summer
Building size:
Subfloor = 211.22 sqm, 22.74 squares
Garage = 36.11 sqm, 3.89 squares
Alfresco = 12.75 sqm, 1.48 squares
Porch = 6.10 sqm, 0.66 squares
Total = 267.18 sqm, 28.76 squares
General Features
- Higher (2.7m) ceilings than standard (2.4m) with upgraded Terracotta roof tiles and with duct rangehood through the roof tiles in lieu of rangehood being ducted in to the ceiling space.
- Striking facade with two feature stone Portico piers and a wide double door entrance, allowing fresh air to flow through the house
- Doors and windows supplying abundant natural light, complemented by elegant downlights and ceiling lights throughout the house.
- Light coloured tiled flooring between kitchen, dining room, and living room offering durable aesthetic appeal
- Carpet in all bedrooms, study, activity room and lounge
- Full sized bathtub in main tiled bathroom
- Four bedrooms with built-in robes
- Sizable master bedroom with tiled ensuite
- Double curtains or blinds throughout the house
- Elegant stone countertops in kitchen and bathrooms
- Spacious and meticulously organized kitchen with a walk-in pantry, free standing stainless steel 90mm oven, rangehood, and dishwasher
- Tinted windows around the house for more privacy
- Tiled laundry room with ample storage space
- Remote-controlled double garage with direct entry to house and back yard
- Solar and gas hot water system ensuring efficient and reliable hot water supply
- Security metal screens for all external doors
- External security cameras and alarm system in the house
- Ducted heating throughout, and split A/C systems in master bedroom and living room, and ceiling fans in all other bedrooms
Area Highlights
Harpley Estate is one of the Melbourne West's most exciting new developments. A future shopping centre is being built (Ready in 2024). It has schools, parks and many other facilities.
• Many nearby childcare options, including Milestones Early Learning, Learners Day Care Centre, and Grow and Learn Wallaby Childcare
• Many schools in the vicinity, including Saint Joseph Catholic Primary School and Wyndham Vale Primary School
• Wyndham Medical Centre, St. Vincent's Hospital, and Werribee Mercy Hospital are also easily accessible
• Close to public transportation (V/Line train, Metro train and buses) for easy access to Melbourne CBD and Geelong; easy access to major highways (construction is underway to connect Ison Road with Princes Highway)
Please call to make an appointment for inspection if the Open Hours don't suit you.
PHOTO ID IS A MUST AT ALL INSPECTIONS.
DISCLAIMER: All stated dimensions are approximate and pictures are for illustration purposes only. Particulars given are for general information only and do not constitute any representation on the part of the vendor.
Disclaimer:
Whilst every care has been taken to verify the accuracy of the details in this advertisement, For Sale By Owner (forsalebyowner.com.au Pty Ltd) cannot guarantee its correctness. Prospective buyers or tenants need to take such action as is necessary, to satisfy themselves of any pertinent matters.
Building details
Land details
Documents
What's around Goldeneye Circuit
Inspection times
 View more
View more View more
View more View more
View more View more
View more