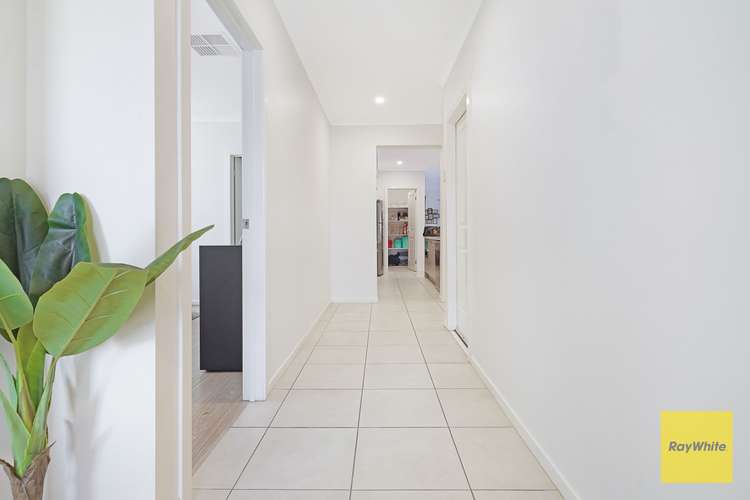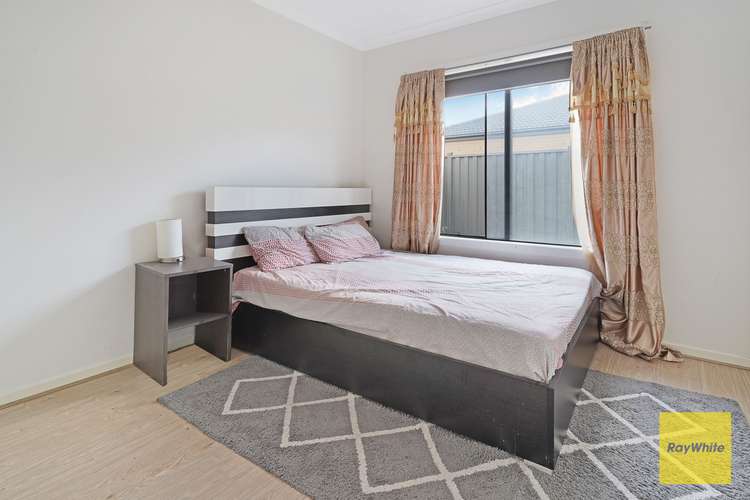$620,000
4 Bed • 2 Bath • 2 Car • 350m²
New








29 Clear Drive, Tarneit VIC 3029
$620,000
Home loan calculator
The monthly estimated repayment is calculated based on:
Listed display price: the price that the agent(s) want displayed on their listed property. If a range, the lowest value will be ultised
Suburb median listed price: the middle value of listed prices for all listings currently for sale in that same suburb
National median listed price: the middle value of listed prices for all listings currently for sale nationally
Note: The median price is just a guide and may not reflect the value of this property.
What's around Clear Drive
House description
“Nest or Invest .!!”
Kunal Singh and Mike Sarupria with Raywhite tarneit Proudly presents you this immaculate built home on a 350sqm block of land with 4 bedrooms, 2 bathrooms 2 Garage and living set in the highly sought out pocket of Tarneit. Representing an exemplary setting for a prestigious lifestyle is this comfortable constructed family home that excites the owner-occupiers and investors alike.
With superior fixtures and fittings all through and a great location, this home is the one you had been looking for all this long. The sustainable design of this home offers a free flowing floor plan which is both practical and aesthetically appealing. Overflowing with premium features & offering an awe-inspiring floor plan with integrated entertaining areas that families will adore. Perfectly presented, this family home boasts wonderful presentation and a user friendly floor plan on decent land size.
This feature-packed home greets you with Spacious Formal Lounge at the Entrance and offers Four bedrooms; Great sized master bedroom includes spacious big walk-in robe and en suite bathroom with shower and double vanity and toilet. Three more spacious bedrooms facilitated along with a spacious central bathroom that includes shower and bathtub and separate toilet.
The designer master chef kitchen combines modern ideas, 900 mm stainless steel appliances, along with a spacious walk-in Pantry and dishwasher . It is centrally positioned in the house overlooking the indoor and outdoor living areas.
Overflowing with premium features & offering an awe-inspiring floor plan with integrated entertaining areas that families will adore. Finished to near perfection and immaculately presented, this welcoming and luxurious home close to all necessary amenities such as Good News Lutheran college and The Islamic College of Melbourne, Wyndham Village and Tarneit West Shopping Centres, Medical centres, childcare, and recreation facilities.
Comprising of the following:
• High Ceilings
• Master Bedroom with WIR and other Three Spacious Bedrooms with BIR'S
• Double vanity in Master Bathroom
• Central Bathroom & Separate Toilet
• Quality tiles and timber
• Down lights
• Evaporate cooling
• Gas Ducted Heating
• Large chef's kitchen with WIP
• 900 mm Stainless steel
• 40 mm stone benchtop in the Kitchen
• Spacious Living Area
• Quality Curtains and blinds
• Alarm and CCTV
• Alfresco
• Landscaped front and backyard
• Remote Controlled Garage with
This outstanding property will make a lasting impression on all who inspect it. Don't leave things to chance; make an inspection your number one priority.
Call Kunal Singh on 0433 811 128 to arrange an inspection.
DISCLAIMER: All stated dimensions are approximate only. Particulars given are for general information only and do not constitute any representation on the part of the vendor or agent.
Please see the below link for an up-to-date copy of the Due Diligence Check List: http://www.consumer.vic.gov.au/duediligencechecklist.
Land details
Documents
What's around Clear Drive
Inspection times
 View more
View more View more
View more View more
View more View more
View moreContact the real estate agent

Kunal Singh
Ray White - Tarneit
Send an enquiry

Nearby schools in and around Tarneit, VIC
Top reviews by locals of Tarneit, VIC 3029
Discover what it's like to live in Tarneit before you inspect or move.
Discussions in Tarneit, VIC
Wondering what the latest hot topics are in Tarneit, Victoria?
Similar Houses for sale in Tarneit, VIC 3029
Properties for sale in nearby suburbs
- 4
- 2
- 2
- 350m²