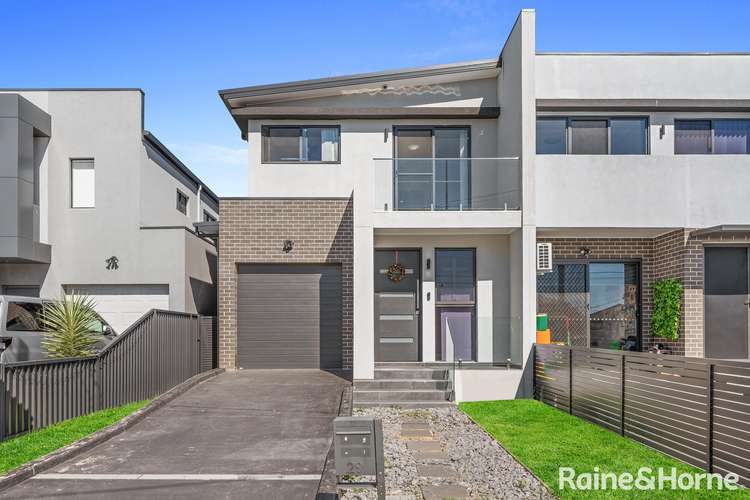Buyers guide $885,000
5 Bed • 3 Bath • 1 Car • 252.9m²
New








29 Kihilla Street, Fairfield Heights NSW 2165
Buyers guide $885,000
- 5Bed
- 3Bath
- 1 Car
- 252.9m²
Semi-detached for sale11 days on Homely
Next inspection:Tue 7 May 6:00pm
Auction date:Thu 16 May 6:00pm
Home loan calculator
The monthly estimated repayment is calculated based on:
Listed display price: the price that the agent(s) want displayed on their listed property. If a range, the lowest value will be ultised
Suburb median listed price: the middle value of listed prices for all listings currently for sale in that same suburb
National median listed price: the middle value of listed prices for all listings currently for sale nationally
Note: The median price is just a guide and may not reflect the value of this property.
What's around Kihilla Street
Semi-detached description
“Minimal Maintenance, Maximum Lifestyle”
This stylish modern dual level duplex offers spacious family-sized contemporary living of the highest calibre with quality fittings and fixtures, elegant décor, and a well-designed floor plan - size will surprise, and inspections will impress.
Boasting a prized northerly aspect the residence is flooded with masses of natural light enhancing the ambience and sense of space; and there will be no better way to start the day with a morning espresso on the exclusive upper balcony off the master retreat!
Summary of features:
• 5 generous sized bedrooms with built-ins - master with walk-in wardrobe
• 3 luxury bathrooms - main with separate bathtub and shower
• Kitchen with gas cooktop, soft close cabinetry, stone benches
• Expansive open plan living and dining flowing out to rear porch
• Study at entry + fifth bedroom (ground floor) could be a multipurpose room
• High ceilings, downlights, ducted air-conditioning throughout
• Easy-care tiled flooring, abundant storage including garden shed
• Single lockup garage with internal access + onsite driveway parking for 2nd car
• Fully fenced grassy backyard - child & pet friendly play space
• Ultra-low maintenance living inside & out - easy to lock & leave
• Walk to end of street to The Boulevarde dining & retail precinct
• Walking distance to parks/playgrounds, local schools & bus stop
• Short drive to golf, rail, hospital, showground, & sporting facilities
• 25 mins to Western Sydney Airport, 40 mins to Sydney Airport
• Convenient, family-friendly location in quiet neighbourhood
• Currently leased with a return of $770 per week
Buyers in the market for an investment property to add to your portfolio, or a place to anchor down and call 'home' close to an extensive suite of amenities - this is well worth taking a serious look at. You can enjoy all the benefits of house sized living without the maintenance…now that's got to be tempting!
This property is presently under lease with our office. If you're considering acquiring it as an investment, feel free to connect with our Property Management team for details on how we can smoothly facilitate the management transition.
Disclaimer: The above information has been provided to us from the vendor. We cannot guarantee the accuracy of this information and as such the information provided is not a representation by us as to the accuracy of the statement. You should rely on your own enquiries and judgment to determine the accuracy of this information to satisfy yourself of the true position. Images are for illustrative purposes only and do not represent the final product or finishes or scale.
Property features
Ensuites: 1
Toilets: 3
Land details
What's around Kihilla Street
Auction time
Inspection times
 View more
View more View more
View more View more
View more View more
View moreContact the real estate agent

Aldo Ianni
Raine & Horne - Wetherill Park
Send an enquiry

Nearby schools in and around Fairfield Heights, NSW
Top reviews by locals of Fairfield Heights, NSW 2165
Discover what it's like to live in Fairfield Heights before you inspect or move.
Discussions in Fairfield Heights, NSW
Wondering what the latest hot topics are in Fairfield Heights, New South Wales?
Similar Semi-detacheds for sale in Fairfield Heights, NSW 2165
Properties for sale in nearby suburbs
- 5
- 3
- 1
- 252.9m²