$1,740,000
3 Bed • 2 Bath • 1 Car • 380.3m²
New
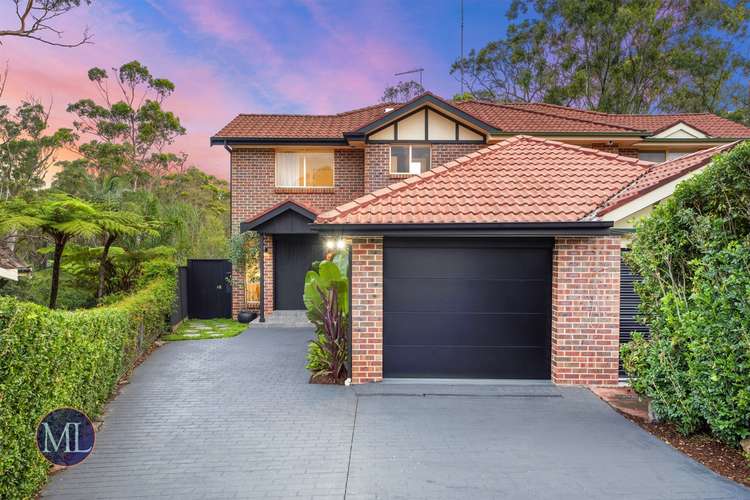


Sold



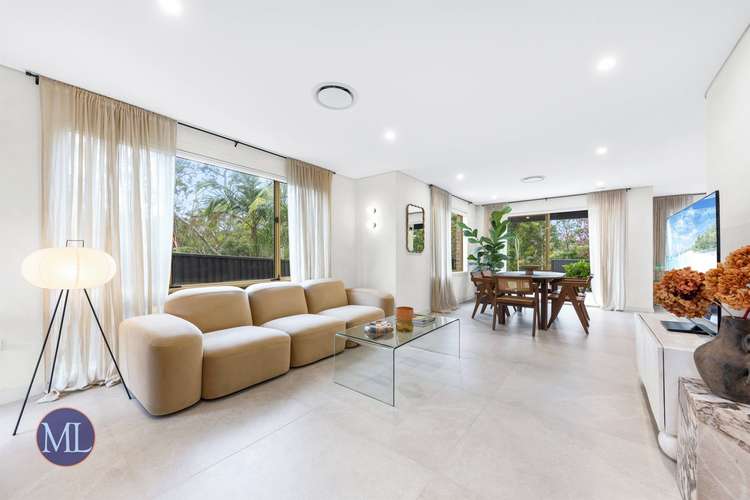
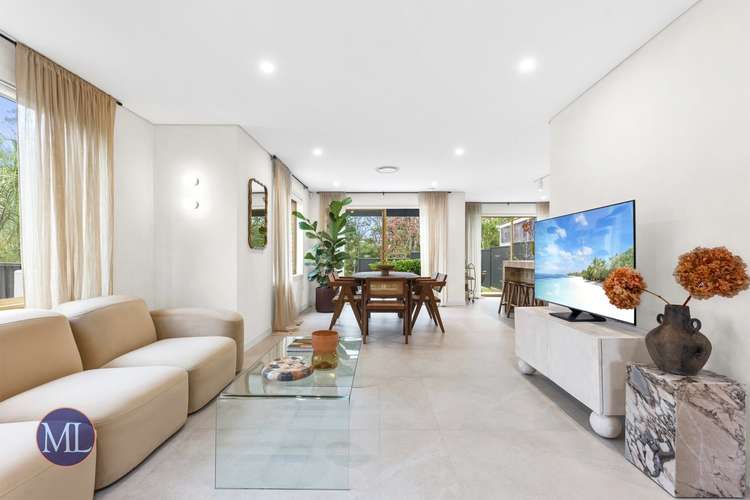
Sold
2A Windarra Place, Castle Hill NSW 2154
$1,740,000
- 3Bed
- 2Bath
- 1 Car
- 380.3m²
Semi-detached Sold on Wed 13 Mar, 2024
What's around Windarra Place
Semi-detached description
“Elegant Luxury in Renovated Duplex”
Welcome to this exquisite 3-bedroom duplex, a masterpiece of ultra-modern design and unparalleled style. The entire property underwent a full renovation less than 12 months ago, sparing no expense in using high-quality materials that redefine luxury living. As you enter, the open-plan living areas captivate with their shadow line high ceilings and LED downlights, creating a contemporary and inviting atmosphere. Spanish porcelain tiles, a testament to elegance, guide you through the home. The living and dining spaces are temperature-controlled by the recently installed Actron ducted air conditioning, ensuring comfort throughout the year. Custom blinds and curtains on expansive windows allow for an abundance of natural light or create a cozy ambiance when desired. The heart of this duplex is its designer kitchen, equipped with high-end appliances, including an induction cooktop with an oven, integrated dishwasher and rangehood, and an oversized sink. The porcelain benchtops exude a minimalist appeal with durable qualities, while the island benchtop, adorned with 100x100 Spanish tiles, introduces a Mediterranean touch. Ample storage is provided by custom cabinetry and a walk-in pantry/appliance cupboard. The LED-lit splashback adds a subtle and sophisticated illumination. Upstairs, three generous bedrooms await, each boasting built-in robes, new carpets, ceiling fans, LED downlights, and ducted air conditioning. The master suite stands out with a private ensuite featuring ultra-modern design and a custom built-in bed head. Step outside to the tiered backyard, where established lawns complement an extended deck area. Decomposed granite steps and landscaped gardens lead down to a tranquil fire pit space, surrounded by the ambient sounds and views of local bushland. This ultra-private oasis is perfect for year-round enjoyment, making this duplex a harmonious blend of modern luxury and natural serenity.
Located on the border of Castle Hill and Kellyville, this luxury family home enjoys the amenities and benefits of both suburbs. Only a short 900m stroll to the Kellyville Village for general shopping needs or 6 minute drive to Castle Towers. Walk 6 minutes to and enjoy nearby parks with a gate to Fred Catterson Reserve sporting fields and more from your yard. Plenty of public transport options available including a 13 minute walk to the bus, or a short 6 min drive to the Show Ground metro. Falling into the school catchment for Sherwood Ridge Public School and Kellyville High School and with top quality primary and private schools nearby, this home holds the family focused reputation of the Hills area in high regard. A central location meets the needs of all family members, supporting both an established or growing family.
Internal features:
- Expansive open-plan design, highlighted by shadow line ceilings and LED downlights, creates a contemporary ambiance. Large windows adorned with custom blinds allow for abundant natural light, while the recently installed Actron ducted air conditioning ensures year-round comfort.
- The designer kitchen is a culinary haven, featuring high-end appliances including an induction cooktop with oven and integrated dishwasher and rangehood. Porcelain benchtops and a 100x100 Spanish tile island bring a minimalist and Mediterranean touch, complemented by custom cabinetry, a walk-in pantry, and an LED-lit splashback.
- Upstairs hosts three generous bedrooms, each with built-in robes, new carpets, ceiling fans, and ducted air conditioning. The master suite is a standout with a private ensuite showcasing ultra-modern design and a custom built-in bed head.
- Fully renovated main bathroom, ensuite, and powder room feature porcelain floor-to-ceiling tiles as well as natural stone and custom cabinetry. Both main and ensuite bathrooms boast screenless showers, with the main bathroom offering an additional touch of luxury with a freestanding bath.
- Extra features include new ducted air conditioning upstairs, LED downlights, 2x skylights, custom blinds and curtains throughout, remote control alarm system, new carpets, tiled and floor boards, and oversized custom design front door. Custom built-in bar space featuring arch and natural green marble bench.
External Features:
- An extended deck area overlooks the tiered backyard, providing a perfect outdoor living space. Decomposed granite steps and landscaped gardens lead to a tranquil fire pit area, surrounded by the ambient sights and sounds of local bushland.
- The tiered backyard is a green paradise with established lawns and a thoughtful landscape design. A serene pebbled fire pit space, backed by the calming views of local bushland, offers an ultra-private retreat for year-round enjoyment.
- Single garage with automatic door and internal access.
- Additional storage in extended garage space and beneath the back decking.
- Newly refurbished driveway leads onto the 380SQM block.
Location Benefits:
- Fred Catterson Reserve (Via back gate) | 300m (4 min walk)
- Kellyville Village | 1.3m (4 min drive)
- Hills Super Centre | 2.4km (5 min drive)
- Showground Metro Station | 3km (6 min drive)
- Castle Towers | 4.3km (7 min drive)
- Sydney CBD | 36.6km (40 min drive)
- Nearest Bus Stop (cnr Wrights & Green) | 1km (13 min walk)
School Catchment:
- Sherwood Ridge Primary School | 1.2km (16 min walk)
- Kellyville High School | 1.6km (20 min walk)
Nearby Private Schools:
- St Angela's Primary School | 1.5km (4 min drive)
- William Clarke College | 650m (10 min walk)
Municipality: The Hills Shire Council
Disclaimer: This information is gathered from trusted sources. All distances to amenities are approximate and calculated using Google Maps. We do not guarantee this information and you should undertake your own investigation before proceeding.
Land details
Property video
Can't inspect the property in person? See what's inside in the video tour.
What's around Windarra Place
 View more
View more View more
View more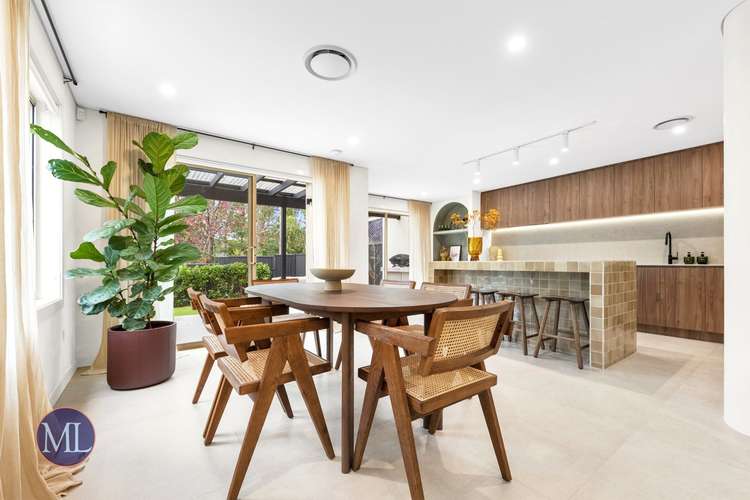 View more
View more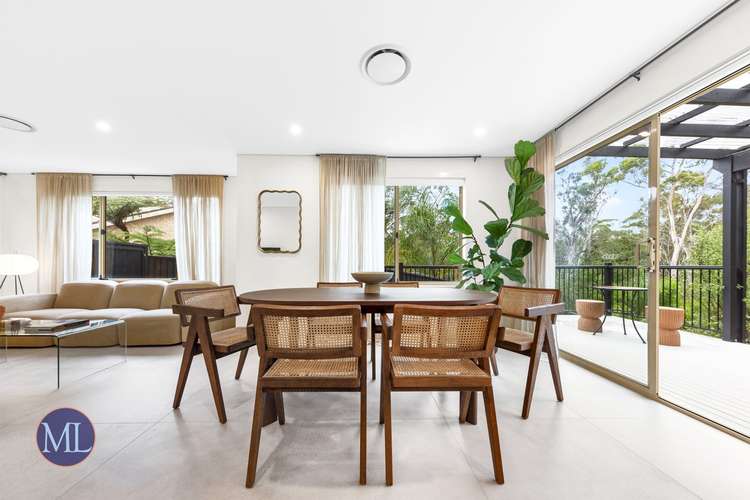 View more
View moreContact the real estate agent

Jack Ho
Murdoch Lee Estate Agents - Castle Hill
Send an enquiry

Nearby schools in and around Castle Hill, NSW
Top reviews by locals of Castle Hill, NSW 2154
Discover what it's like to live in Castle Hill before you inspect or move.
Discussions in Castle Hill, NSW
Wondering what the latest hot topics are in Castle Hill, New South Wales?
Similar Semi-detacheds for sale in Castle Hill, NSW 2154
Properties for sale in nearby suburbs
- 3
- 2
- 1
- 380.3m²