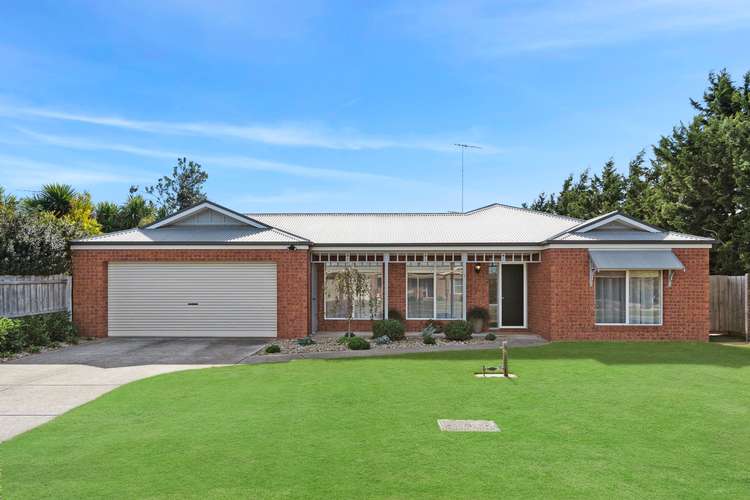$769,000 - $799,000
4 Bed • 2 Bath • 2 Car • 600m²
New








3 Betty Court, Lara VIC 3212
$769,000 - $799,000
- 4Bed
- 2Bath
- 2 Car
- 600m²
House for sale18 days on Homely
Next inspection:Sat 18 May 10:50am
Home loan calculator
The monthly estimated repayment is calculated based on:
Listed display price: the price that the agent(s) want displayed on their listed property. If a range, the lowest value will be ultised
Suburb median listed price: the middle value of listed prices for all listings currently for sale in that same suburb
National median listed price: the middle value of listed prices for all listings currently for sale nationally
Note: The median price is just a guide and may not reflect the value of this property.
What's around Betty Court
House description
“Make Yourself At Home.”
Placed within a quiet court, on the edge of the Grand Lakes Estate, this impeccably presented, solidly built residence offers an abundance of space, versatility, and comfort for the entire family.
Boasting a cleverly designed floor plan, this home effortlessly caters to your lifestyle preferences, featuring three generously sized bedrooms alongside a flexible study/fourth bedroom, or the option to utilise three distinct living areas, allowing you the freedom to tailor the space to suit your needs.
Upon entry, you are greeted by a tiled foyer leading you to the inviting carpeted main lounge, adorned with new quality window treatments framing large front-facing windows, creating an atmosphere of warmth and elegance.
Positioned for privacy, the master suite boasts a spacious walk-in robe and a new luxurious full ensuite with a floating vanity, providing a retreat from the bustle of daily life.
The heart of the home unfolds into a sprawling kitchen area, seamlessly transitioning into additional living spaces, facilitating effortless entertaining and family gatherings.
Equipped with modern conveniences including a wall oven, microwave cavity, gas cooktop and dishwasher, complemented by a separate pantry, the kitchen caters to the culinary enthusiast with ease. Adjacent lies a designated tiled dining area, generously accommodating sizeable tables, and enhanced with its own new reverse cycle air-conditioning unit for year-round comfort. Ducted gas heating ensures cosy warmth throughout the home.
The second and third bedrooms effortlessly accommodate queen-sized beds, each offering ample storage with triple built-in robes. The third living zone could also be set up as a fourth bedroom.
The new main bathroom presents a chance for relaxation, featuring a large free-standing bath, corner shower, and floating double vanity, accompanied by a separate toilet for added convenience.
Completing the picture of effortless living, the property extends its appeal outdoors, showcasing an undercover rear veranda, ideal for alfresco dining or tranquil moments.
A generously proportioned double garage, equipped with remote control access and a rear roller door, provides secure parking with additional yard access on the expansive 599m² block.
Conveniently situated within easy reach of schools, kindergartens, daycare centres, and playgrounds, this versatile and well-constructed home epitomizes modern family living in a coveted location. With highlights including a spacious floor plan, ample storage, and the potential for additional features such as a shed (STCA), this move-in-ready, easy-living property presents a rare opportunity to embrace a lifestyle of comfort, convenience, and endless possibilities.
• Three Living Zones
• Two New Bathrooms
• Double Garage with Rear Roller Door Access
*Every precaution has been taken to establish the accuracy of the above information but does not constitute any representation by the vendor or agent.*
*Photo ID is required at all open for inspections.*
Land details
Documents
What's around Betty Court
Inspection times
 View more
View more View more
View more View more
View more View more
View moreContact the real estate agent

Terry Cleary
Ray White - Lara
Send an enquiry

Nearby schools in and around Lara, VIC
Top reviews by locals of Lara, VIC 3212
Discover what it's like to live in Lara before you inspect or move.
Discussions in Lara, VIC
Wondering what the latest hot topics are in Lara, Victoria?
Similar Houses for sale in Lara, VIC 3212
Properties for sale in nearby suburbs
- 4
- 2
- 2
- 600m²