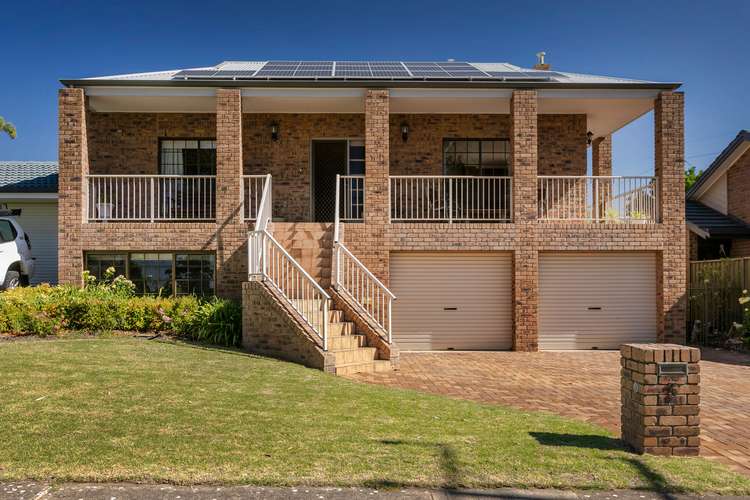Price Undisclosed
3 Bed • 3 Bath • 4 Car • 640m²
New



Sold





Sold
3 Irwin Street, Seaview Downs SA 5049
Price Undisclosed
- 3Bed
- 3Bath
- 4 Car
- 640m²
House Sold on Sat 17 Feb, 2024
What's around Irwin Street

House description
“City Lights on Beautiful Sunset Nights!”
Best Offers by 12pm, Tuesday Feb 13th 2024
Introducing an impressive elevated double-storey allotment with sweeping panoramic views from the city to the coast! This charming residence has been meticulously cared for, presenting an ideal family opportunity spread over 640 sqm (approx). Offering tranquil and low-maintenance living, this is precisely what you have been searching for!
Step into the formal north-facing living room, adorned with large windows that frame captivating views beyond the front yard's expansive verandah. Continuing your journey, you will encounter the master bedroom situated on the opposite side, complete with a generous built-in wardrobe and ensuite for added comfort.
For the entertainer, you will be delighted to find the below rumpus room. Tucked away just off the main hallway and downstairs, this large and spacious room with windows peering out to the front yard awaits. Access into the double garage becomes convenient on the cold rainy mornings you want a seamless flow indoors. Fitted with a built-in-bar and an abundance of storage this truly is a dream!
Experience the airy and expansive open-plan living and kitchen area, flooded with natural light. This inviting space seamlessly connects to a courtyard with lush landscaped gardens, vegetable patches, and vibrant lush plants, creating a harmonious blend of indoor and outdoor living.
For culinary enthusiasts, welcome to the newly renovated chef's kitchen! This expansive culinary haven, centrally located in the heart of the home, is ideal for hosting gatherings with family and friends. Featuring a walk-in pantry, two ovens, and a Dishlex dishwasher, this kitchen is designed for both functionality and style. The huge island bench serves as a perfect focal point, inviting everyone to gather and relish their meals together.
Ascend upstairs to discover two spacious bedrooms, both offering dual access to a generously sized balcony space, the perfect spot to enjoy your morning coffee! Abundant natural light gracefully illuminates the rooms through large windows. Ensuring both functionality and comfort, each bedroom features built-in wardrobes and ceiling fans, complemented by the plush carpeting, creating a cosy retreat for all.
Step into the great outdoors and be greeted by a vast decking area, providing ample space to fulfil your outdoor setting dreams. A convenient screen blind awaits for those sun-soaked days when entertaining and hosting becomes a joy, with a stunning heated concrete pool just outside.
Embrace the ideal location in this beautiful home, where convenience is at your doorstep! The nearby block of shops is sure to impress, featuring; Foodland, a delicious bakery, post office, hairdressers, fish and chip shop, bottle shop and a pharmacy. Moreover, you are just steps away from cafes and restaurants, ensuring everything you could possibly need is easily accessible.
Indulge in the allure of a short coastal drive for blissful summer days, or luxuriate in the tranquil spectacle of sunsets from your own front verandah. Revel in the complete experience offered by this home, perfectly complemented by it's prime location across from Mitchell Street Reserve - a delightful haven for both children and pets to play and thrive. Enjoy close proximity to elite schooling opportunities such as; Seaview Downs and Darlington Primary schools, as well as Seaview High School.
More reasons to love this home:
- Torrens titled solid double brick home
- Expansive 640 sqm (approx) land size
- Large expansive verandah with views of the sea and the CBD
- Formal lounge room at the front of the home with excellent views
- Adjoining formal dining room from living
- Master bedroom with WIR and ensuite
- Ground floor rumpus room with bar and space for entertaining
- Open-plan living and kitchen area with courtyard access
- Huge Westinghouse oven, Dishlex dishwasher, 900mm Glem gas oven and cooktop
- Large stone island bench
- Walk-in-pantry for optimal convenience
- Tiling in the kitchen and living space for practicality
- Blinds on courtyard for west facing light
- laundry with lots of storage and rear access outdoors
- Main bathroom with bathtub and storage space
- Under staircase storage
- Additional room with rear access, scope for fourth bedroom or keep as spa room
- Both upstairs bedrooms with BIR and access to a joint decking area overlooking yard
- Bathroom upstairs for convenience
- High ceilings (2.6m)
- Outdoor paved BBQ/Storage nook
- Outdoors decking area, large entertainment space with blinds
- Heated large concrete pool
- Beautifully landscaped garden with low maintenance plants
- Vegetable garden in the courtyard
- 11.88kw Solar system
- Security camera
- Dual garage
- Close to an array of schooling options and the beach
- All bedrooms have carpet and ceiling fans
- Ducted reverse cycle air conditioning
- Across the road from Mitchell Street Reserve
- Zoned to excellent schooling options
Disclaimer: All information provided has been obtained from sources we believe to be accurate, however, we cannot guarantee the information is accurate and we accept no liability for any errors or omissions RLA 276447.
Land details
What's around Irwin Street

 View more
View more View more
View more View more
View more View more
View moreContact the real estate agent

Josh Gillespie
Ray White - Unley
Send an enquiry

Nearby schools in and around Seaview Downs, SA
Top reviews by locals of Seaview Downs, SA 5049
Discover what it's like to live in Seaview Downs before you inspect or move.
Discussions in Seaview Downs, SA
Wondering what the latest hot topics are in Seaview Downs, South Australia?
Similar Houses for sale in Seaview Downs, SA 5049
Properties for sale in nearby suburbs

- 3
- 3
- 4
- 640m²