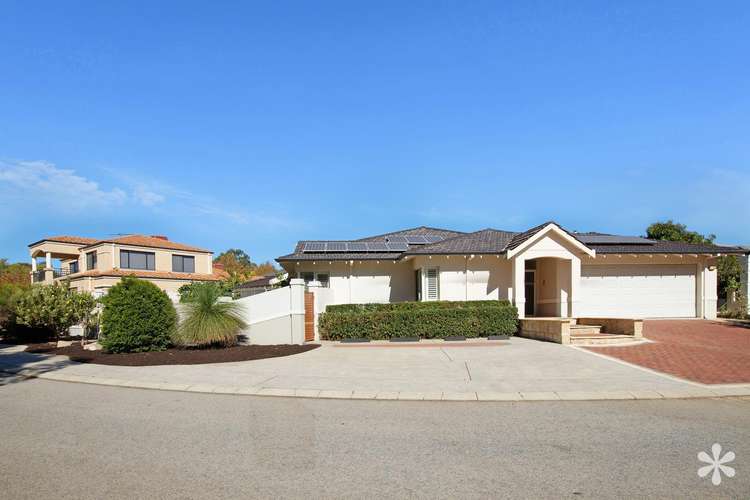Under Offer
4 Bed • 2 Bath • 2 Car • 672m²
New



Under Offer





Under Offer
3 Portsea Gardens, Jandakot WA 6164
Under Offer
- 4Bed
- 2Bath
- 2 Car
- 672m²
House under offer31 days on Homely
Home loan calculator
The monthly estimated repayment is calculated based on:
Listed display price: the price that the agent(s) want displayed on their listed property. If a range, the lowest value will be ultised
Suburb median listed price: the middle value of listed prices for all listings currently for sale in that same suburb
National median listed price: the middle value of listed prices for all listings currently for sale nationally
Note: The median price is just a guide and may not reflect the value of this property.
What's around Portsea Gardens

House description
“Fantastic Family Functionality!”
A tranquil looped location just footsteps away from the lovely Fairway Park and its popular Fairy Garden Playground is the fitting setting for this wonderful 4 bedroom 2 bathroom home that defines contemporary comfort in the best way possible.
To the left of the entry, you are welcomed inside by a home office. The spacious master-bedroom suite next door boasts built-in wardrobes, as well as a powder room and a private ensuite bathroom with a double shower and twin "his and hers" vanities.
Double French doors reveal a relaxing theatre room, with a tiled central open-plan living, dining and kitchen area nestled behind gorgeous double French doors of its own. The latter is where most of your casual time will be spent, with the huge kitchen itself impressively made up of a storage pantry, double sinks, a range hood, a gas cooktop, a separate stainless-steel oven/grill and a stainless-steel dishwasher for good measure.
A separate games room essentially triples personal living options and is perfect for hobbies and activities, with all three spare bedrooms comprising of their own built-in robes - and serviced by a stylish main family bathroom with a separate shower and bathtub. Both the games and main-living rooms seamlessly extend outside to an enormous covered alfresco-entertaining area that splendidly overlooks a shimmering below-ground solar-heated swimming pool.
Also outdoors, you will find a powder room and storeroom. Completing this exceptional package is a large double lock-up garage with a workshop and adjacent covered store area, as well as internal shopper's entry via the laundry.
The word "convenient" is an understatement when considering this property's prime position, so easily accessible to the freeway, Roe Highway, public transport, Jandakot Airport, excellent schools, shopping and even Melville Glades Golf Club - as well as other outstanding community sporting facilities. Now this is what you call the complete family package!
Other features include, but are not limited to:
- Double-door entrance
- Carpeted bedrooms, study and theatre/games rooms
- Stylish pendant light fittings in the main living area
- Kitchen down lights
- Additional linen cupboard in the laundry - along with external access for drying
- Hallway linen press
- Solar-power panels
- Ducted evaporative air conditioning
- Gas-bayonet heating
- Feature ceiling cornices
- Feature skirting boards
- White plantation window shutters
- Cafe blinds to the rear alfresco
- Heaps of extra room to entertain around the pool
- Garden shed
- Manicured front gardens
- Side-access gate
- Large 671sqm (approx.) corner block - with extra driveway and verge parking space to the front of the property, for a boat/caravan/trailer
- Total internal and external living area - 337sqm (approx.)
Built: 2000*
Land Area: 672sqm*
Council Rates: $2,313 pa*
Water Rates: $1,386 pa*
*Approximate
Property features
Pool
In-Ground Pool
Study
Other features
poolinground, Games, Lounge, Study, Water ClosetsLand details
What's around Portsea Gardens

Inspection times
 View more
View more View more
View more View more
View more View more
View moreContact the real estate agent

Rhonda Barrett
Vivid Property Perth
Send an enquiry

Agency profile
Nearby schools in and around Jandakot, WA
Top reviews by locals of Jandakot, WA 6164
Discover what it's like to live in Jandakot before you inspect or move.
Discussions in Jandakot, WA
Wondering what the latest hot topics are in Jandakot, Western Australia?
Similar Houses for sale in Jandakot, WA 6164
Properties for sale in nearby suburbs

- 4
- 2
- 2
- 672m²
