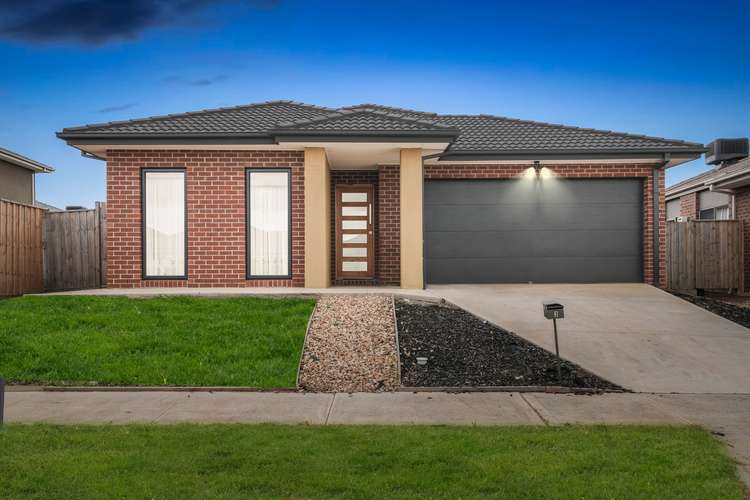$655,000 - $675,000
4 Bed • 2 Bath • 2 Car
New








3 Radisson Crescent, Werribee VIC 3030
$655,000 - $675,000
- 4Bed
- 2Bath
- 2 Car
House for sale18 days on Homely
Next inspection:Sat 4 May 11:15am
Home loan calculator
The monthly estimated repayment is calculated based on:
Listed display price: the price that the agent(s) want displayed on their listed property. If a range, the lowest value will be ultised
Suburb median listed price: the middle value of listed prices for all listings currently for sale in that same suburb
National median listed price: the middle value of listed prices for all listings currently for sale nationally
Note: The median price is just a guide and may not reflect the value of this property.
What's around Radisson Crescent
House description
“Exquisite Living in Werribee's Harpley Estate”
Nestled within the highly sought-after Harpley Estate in Werribee, this residence exudes an aura of sophistication and comfort, boasting a generously proportioned layout both indoors and outdoors.
Upon entry, one is greeted by a spacious master bedroom, complete with a walk-in robe and an ensuite bathroom, offering a sanctuary of relaxation and indulgence. Accompanying this are three additional bedrooms, each adorned with built-in robes, providing ample space for family members or guests. The heart of the home lies in its modern kitchen, adorned with opulent 40mm stone benchtops and state-of-the-art stainless steel appliances, seamlessly integrated to overlook the meals and family area, fostering an environment conducive to both culinary creativity and familial bonding.
Further enhancing the allure of this abode are the luxurious amenities it offers, including a central bathroom with a luxurious bathtub, the comfort of ducted heating and cooling throughout, lofty high ceilings adding an element of grandeur, and an abundance of storage solutions catering to practical living needs. Stepping outside, an enchanting covered alfresco area beckons for moments of outdoor relaxation and entertainment, while a remote-controlled double garage provides the utmost convenience with internal and external access.
Conveniently positioned within a leisurely stroll to the anticipated Harpley Town Centre, residents will enjoy easy access to an array of amenities including supermarkets, dining establishments, childcare facilities, and a state primary school, ensuring a lifestyle of unparalleled convenience and comfort.
Accessibility:
• 1 Mins to Eaglemont Way
• 2 Mins to Lollypop Primary School
• 9 Mins to Manor Lakes Shopping Centre
• 9 Mins to Manor Lakes P-12 College
• 10 Mins to Eagle Stadium
Call Team Taney Today!
Photo ID required for an Inspection.
Please see the below link for an up-to-date copy of the Due Diligence Check:https://www.consumer.vic.gov.au/housing/buying-and-selling-property/checklists/due-diligence
DISCLAIMER: All stated dimensions are approximate only. Particulars given are for general information only and do not constitute any representation on the part of the vendor or agent.
PLEASE NOTE: Open for inspection times are subject to change or cancellation without notice. We suggest checking the OFI details on the day of inspection
less
Property features
Built-in Robes
Dishwasher
Ducted Cooling
Ducted Heating
Ensuites: 1
Outdoor Entertaining
Remote Garage
Other features
Car Parking - Surface, Close to Schools, Close to Shops, Close to TransportDocuments
What's around Radisson Crescent
Inspection times
 View more
View more View more
View more View more
View more View more
View moreContact the real estate agent

Taney Jain
McGrath - Werribee
Send an enquiry

Nearby schools in and around Werribee, VIC
Top reviews by locals of Werribee, VIC 3030
Discover what it's like to live in Werribee before you inspect or move.
Discussions in Werribee, VIC
Wondering what the latest hot topics are in Werribee, Victoria?
Similar Houses for sale in Werribee, VIC 3030
Properties for sale in nearby suburbs
- 4
- 2
- 2