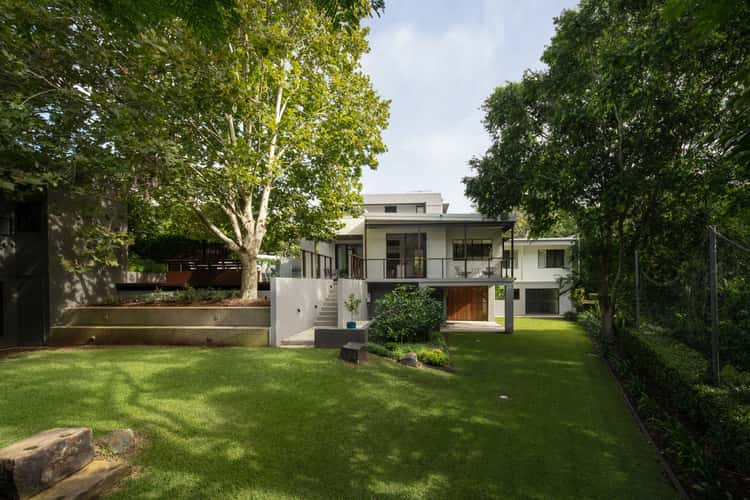For Sale
5 Bed • 3 Bath • 2 Car • 1308m²
New








3 Tristania Drive, Bardon QLD 4065
For Sale
- 5Bed
- 3Bath
- 2 Car
- 1308m²
House for sale36 days on Homely
Home loan calculator
The monthly estimated repayment is calculated based on:
Listed display price: the price that the agent(s) want displayed on their listed property. If a range, the lowest value will be ultised
Suburb median listed price: the middle value of listed prices for all listings currently for sale in that same suburb
National median listed price: the middle value of listed prices for all listings currently for sale nationally
Note: The median price is just a guide and may not reflect the value of this property.
What's around Tristania Drive

House description
“Private family estate, exclusive location”
Perfectly positioned on an expansive corner block overlooking lush nature reserve is this 1,308sqm estate encompassing a main residence, accompanying residence, swimming pool and designer landscaped gardens.
Future-proofed as a timeless forever family home while offering immense flexibility to grow and adapt to the needs of those residing under its roof. Created to embrace Brisbane living, there's a wonderful considered connection here to the landscape which is as invaluable to the property as the buildings themselves.
Central to the tri-level main residence is an open-plan living/dining/kitchen expanding onto multiple covered outdoor entertaining spaces and the swimming pool via stacking bi-fold doors. There are also three bedrooms, a study, bathroom and powder room on this level. The master suite is above, on its own level, with an office, ensuite and walk-in wardrobe. While the ground floor offers a media lounge, large covered patio, laundry, secure double garage and an incredible amount of storage.
Beyond the terrace, swimming pool, vast lawn, and garden decking with built-in seating is the second residence. Ideal for grandparents, an au pair, teenagers or home business, this private double-storey dwelling features a studio and study on the ground level, with a bedroom, bathroom and kitchenette above.
There are smaller seemingly insignificant details on this retreat-like property which lift it to another realm. Built-in seating with incorporated storage offers a lovely spot to relax and soak up the sunshine, an outdoor shower services the nearby swimming pool, there's a purpose-built clothes drying courtyard, while a picture window in the main ensuite captures the tranquil leafy aspect.
In the popular Rainworth State School catchment, and within 5km of Brisbane's CBD, this private family estate offers but is not limited to;
- 1,308sqm corner property estate overlooking nature reserve
- Two separate residences connected via gorgeous landscaped gardens
- Swimming pool serviced by an outdoor shower
- Open-plan living/dining onto expansive poolside terrace, decks and lawn
- Main bedroom retreat on its own level with ensuite, WIR and study
- Three offices in total, media room, as well as a large studio
- Bi-folds, blackbutt and spotted gum timber features, built-in desks and seating
- External motor-operated blinds, herringbone tiles, 2pac cabinetry
- Ducted air-con, PV solar panels, double garage, underhouse storage
- Landscape of large lawn area, crazy paving, spotted gum decks, built-in seating
- Surrounded by leading schools, minutes to major hospitals and cafe precincts
To obtain further information or to arrange a private inspection, please contact Josh Brown on 0403 139 397.
Land details
Property video
Can't inspect the property in person? See what's inside in the video tour.
What's around Tristania Drive

Inspection times
 View more
View more View more
View more View more
View more View more
View moreContact the real estate agent

Josh Brown
Ray White - New Farm
Send an enquiry

Nearby schools in and around Bardon, QLD
Top reviews by locals of Bardon, QLD 4065
Discover what it's like to live in Bardon before you inspect or move.
Discussions in Bardon, QLD
Wondering what the latest hot topics are in Bardon, Queensland?
Similar Houses for sale in Bardon, QLD 4065
Properties for sale in nearby suburbs

- 5
- 3
- 2
- 1308m²