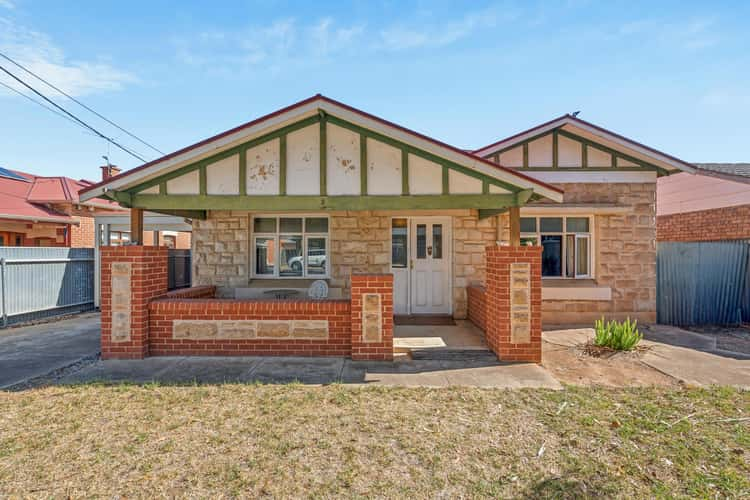Auction On Site Saturday 11th May @ 12pm
4 Bed • 2 Bath • 5 Car • 831m²
New








3 Wilson Street, Cowandilla SA 5033
Auction On Site Saturday 11th May @ 12pm
- 4Bed
- 2Bath
- 5 Car
- 831m²
House for sale11 days on Homely
Next inspection:Wed 8 May 5:30pm
Auction date:Sat 11 May 12:00pm
Home loan calculator
The monthly estimated repayment is calculated based on:
Listed display price: the price that the agent(s) want displayed on their listed property. If a range, the lowest value will be ultised
Suburb median listed price: the middle value of listed prices for all listings currently for sale in that same suburb
National median listed price: the middle value of listed prices for all listings currently for sale nationally
Note: The median price is just a guide and may not reflect the value of this property.
What's around Wilson Street

House description
“Partially Renovated With A Huge Extension And An Epic Garage/Workshop All On 831m2*!”
Upcoming Inspections // Saturday 4th May 12:00pm - 12:30pm // Wednesday 8th May 5:30pm - 6:00pm
*Price Guide -The property is being offered by way of public auction. No price guide will be given under the vendors' instruction, however recent sales data will be provided upon request via email and at the open inspections*
It's ready to become everything you've ever wanted. A character bungalow with a cellar, period features, a floorplan to flex your way, a quality open plan addition, and a monumental rear garage with a mezzanine.
You simply can't underestimate the worth of a home destined for its best-ever family years with some 831sqm of potential.
Just 5kms from the city, its future grace leads with three double bedrooms, a study/nursery, formal living or 4th bedroom, and a rear living expanse headlined by a timeless kitchen host to silky granite benchtops, a 900mm stainless steel cooker, dishwasher, plus a walk-in pantry.
The vast open plan family space it oversees erupts with natural light beneath lofty ceilings, and features external French doors to that one-day lifestyle you'll create for yourselves and the kids in the big backyard - factoring in the drive-through garage appeal for the tradie who never clocks off.
It's huge. Some 10m x 7m of high clearance garaging with plumbing and more storage than you can imagine.
Bring the ideas to highlight the home's ornate ceilings and cornices, feature fireplaces, original timber floors, and the two bathrooms anticipating their new looks; perhaps a master with ensuite.
The oversized laundry has loads of valuable built in storage with its modern edge.
In a wide street straddling Sir Donald Bradman Drive you'll praise its walking minutes to Cowandilla Primary School, a detour to Half Cup and Devour Cafés, an about-turn to Adelaide Airport and Henley Beach or Hilton Plaza and Mile End Homemaker Centres, each micro-minutes from the CBD.
There's more than hope on this home's horizon with lifestyle assured in its prized sea-to-CBD position. Strike while this bumper block lasts…
Every reason to take a closer look:
• Partially renovated stone fronted family bungalow
• Carport + drive-through rear access to a high clearance garage/workshop
• Vast open plan rear addition across stunning jarrah floors
• Modern timeless kitchen with granite benchtops, stainless appliances & WIP
• 3 double bedrooms with feature fireplaces
• Central formal/2nd living room
• Downstairs cellar
• 2 bathrooms - 1 unfinished
• A dedicated study or nursery
• Easy reach to city bus routes & Henley Beach
• Zoning to Underdale High School
And so much more…
*We make no representation or warranty as to the accuracy, reliability or completeness of the information relating to the property. Some information has been obtained from third parties and has not been independently verified.*
Building details
Land details
What's around Wilson Street

Auction time
Inspection times
 View more
View more View more
View more View more
View more View more
View moreContact the real estate agent

Peter Kiritsis
Ray White - Woodville
Send an enquiry

Nearby schools in and around Cowandilla, SA
Top reviews by locals of Cowandilla, SA 5033
Discover what it's like to live in Cowandilla before you inspect or move.
Discussions in Cowandilla, SA
Wondering what the latest hot topics are in Cowandilla, South Australia?
Similar Houses for sale in Cowandilla, SA 5033
Properties for sale in nearby suburbs

- 4
- 2
- 5
- 831m²