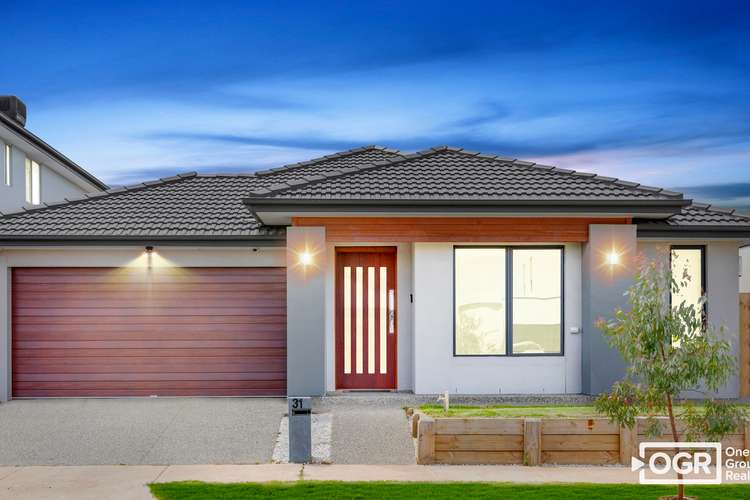$722,000
4 Bed • 2 Bath • 2 Car • 392m²
New



Sold





Sold
31 Gibsons Circuit, Bonnie Brook VIC 3335
$722,000
What's around Gibsons Circuit
House description
“Best in the Estate!!”
31 Gibsons Circuit, Bonnie Brook
Tarwinder and One Group Realty present you with this magnificent four bedrooms, two bathrooms, two livings and double car garage. The location of this exceptional home is second to none; being situated in the heart of Bonnie Brook means it's only five minutes from Bacchus Marsh School and Aintree Primary School, the Bacchus Marsh Grammar Early Learning Centre, 5 minutes drive from Coles Shopping Complex, and 7 minutes drive from Rockbank train station. This beautiful family home has everything at its doorstep: amenities, walking tracks, Parks and bus stops.
This Magnificent property consists of…
• 900 mm stainless steel appliances
• Modern façade
• Master bedroom with en-suite & WIR (him&her)
• High 2340mm internal doors
• Premium tapware
• LED lights
• Upgraded kitchen with walk-in-pantry
• Spacious living Area
• Floor to ceiling Tiles in all bathrooms
• Remote controlled Garage
• Fully Landscaped
• Alfresco
• Formal Lounge
• Refrigerated Heating Cooling
• Exposed aggregated driveway, concrete all around the house
• Solar panels for low electricity bills
• High Ceiling throughout the house
• 60 mm stone benchtop to kitchen
• Stone splashBack
• Undermount sink kitchen
• Set of Pot Drawers
• Waterfall 60mm two side
• Brick Infills above all windows & garage door with steel lintels
• Security alarm
• Hi-tech security cameras x 6
• Intercom
• Extra storage in garage
• Gas, water and plumbing points for BBQ/ outdoor kitchen in alfresco
Much more !!
With superior fixtures and fittings all through and a great location, this home is the one you had been looking for all this long. The sustainable design of this home offers a free flowing floor plan which is both practical and aesthetically appealing.
Enjoy the great outdoors with 30 per cent green open spaces and state-of-the-art adventure parks. Woodlea Town Centre is the best place to meet friends, relax in the plaza and browse specialty shops in the heart of Woodlea. The ultimate vision for Woodlea is a community teeming with an enviable array of modern sports and recreation facilities, an asset for both the local community and the surrounding district.
Please note Photo ID is required for all inspections.
Due diligence checklist - for home and residential property buyers - http://www.consumer.vic.gov.au/duediligencechecklist.
This document is prepared to assist solely in the marketing of this property. While all care is taken to ensure the information provided herein is correct, we do not take responsibility for any inaccuracies. Accordingly, all interested parties should make their enquiries to verify the information.
Disclaimer:
All stated dimensions are approximate only. Particulars given are for general information only and do not constitute any representation on the part of the vendor or agent.
Property features
Alarm System
Broadband
Dishwasher
Ensuites: 1
Fully Fenced
Intercom
Outdoor Entertaining
Remote Garage
Rumpus Room
Secure Parking
Solar Panels
Toilets: 2
Land details
Documents
What's around Gibsons Circuit
 View more
View more View more
View more View more
View more View more
View moreContact the real estate agent

Tarwinder Kullar
One Group Realty
Send an enquiry

Nearby schools in and around Bonnie Brook, VIC
Top reviews by locals of Bonnie Brook, VIC 3335
Discover what it's like to live in Bonnie Brook before you inspect or move.
Discussions in Bonnie Brook, VIC
Wondering what the latest hot topics are in Bonnie Brook, Victoria?
Similar Houses for sale in Bonnie Brook, VIC 3335
Properties for sale in nearby suburbs
- 4
- 2
- 2
- 392m²