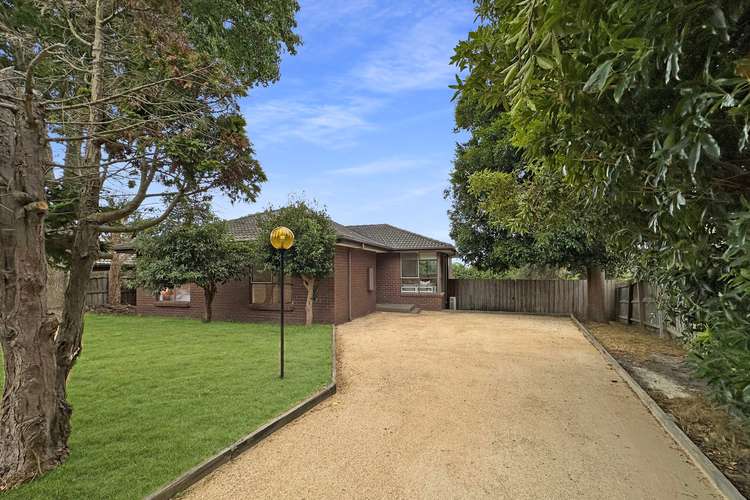$730,000 - $800,000
3 Bed • 1 Bath • 3 Car • 717m²
New








31 The Trossachs, Frankston VIC 3199
$730,000 - $800,000
Home loan calculator
The monthly estimated repayment is calculated based on:
Listed display price: the price that the agent(s) want displayed on their listed property. If a range, the lowest value will be ultised
Suburb median listed price: the middle value of listed prices for all listings currently for sale in that same suburb
National median listed price: the middle value of listed prices for all listings currently for sale nationally
Note: The median price is just a guide and may not reflect the value of this property.
What's around The Trossachs
House description
“Don't let this one pass you by!”
Set on a gently sloping block 31 The Trossachs, Frankston is located on an easy to maintain allotment of 717m2 and is ideal for first home buyers as well as those wanting to add to their portfolio.
The low maintenance gardens offer established trees and lawns, as well as ample parking space on the newly laid driveway. Constructed of brown brick the home is well looked after and has been recently renovated internally.
Upon entering the property, guests are greeted to a large entry hall and timber hardwood flooring that flows throughout the home. Directly off the entrance hall is open plan living/dining/kitchen space that is light and airy with all the surrounding windows.
A large living space offers plenty of space for friends and family to gather and spread out during the holidays. The corner window allows for plenty of light to flow into the space as well as offering glimpses of the established trees.
Directly off the living area is a dining space that can comfortably fit a six-seater table, perfect for those family gatherings to enjoy.
Coming off the dining room is an updated kitchen which features stone benchtops, glass splashback and soft close joinery throughout. Feature timber post adds warmth and character to the home, whilst the opening allows you to connect to those in the living room. Meal preparation is made easy with all the bench space.
Adjacent to the kitchen is a second meals area which can be easily converted into a study.
Reverse cycle A/C ensures that the open plan living/dining/kitchen stay cool during the warmer months and ducted heating warms up the home during the colder months.
Laundry with separate toilet and vanity leads out onto a landing, here you can stand and watch the kids play around the yard.
Three generous sized bedrooms with feature built in rooms and large windows that allow plenty of natural light to brighten the space.
The recently updated bathroom offers modern fixtures and fittings with full sized bath and walk in shower. Timber vanity connects to the timber post found in the kitchen and the two large windows means that the bathroom is always full of natural light.
The gently sloping backyard is the perfect opportunity to extend and create an outdoor entertaining space whist maintaining space for kids to run around during the warmer months of the year, as well as being fully fenced off for our four-legged friends.
Low maintenance gardens with established trees and lawns, the yard is a blank canvas for those with green thumbs to add their personal touches and make it their own.
Located close proximity to shops, public transport, parks and schools this location is the perfect opportunity for first home buyers as well as investors.
*Photo ID required to view this property
*Our team at Janice Dunn Estate Agents has put in diligent efforts to gather and present the information provided to you in good faith. However, we cannot guarantee the accuracy of the information, whether presented in written or verbal form. If you are considering this property, we strongly advise you to conduct your own research and make all necessary enquiries to ensure that all information is accurate to your satisfaction.
Property features
Built-in Robes
Dishwasher
Ducted Heating
Floorboards
Living Areas: 1
Pet-Friendly
Shed
Toilets: 2
Other features
Pet FriendlyLand details
Documents
What's around The Trossachs
Inspection times
 View more
View more View more
View more View more
View more View more
View moreContact the real estate agent

Janice Dunn
Janice Dunn Estate Agents
Send an enquiry

Nearby schools in and around Frankston, VIC
Top reviews by locals of Frankston, VIC 3199
Discover what it's like to live in Frankston before you inspect or move.
Discussions in Frankston, VIC
Wondering what the latest hot topics are in Frankston, Victoria?
Similar Houses for sale in Frankston, VIC 3199
Properties for sale in nearby suburbs
- 3
- 1
- 3
- 717m²