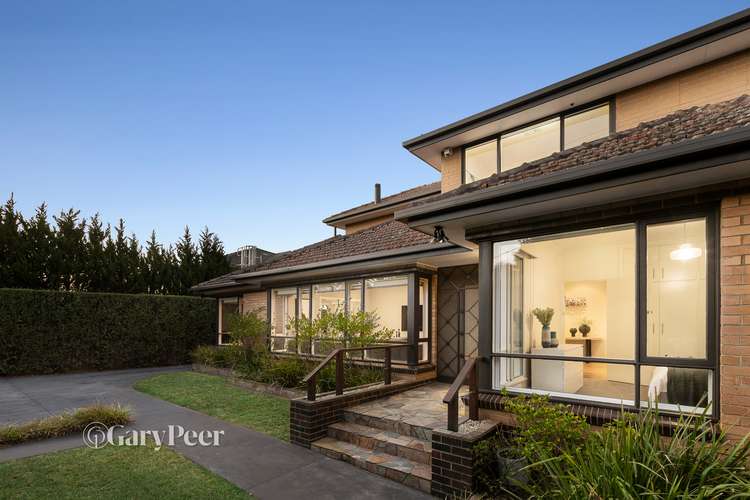Price Undisclosed
5 Bed • 2 Bath • 3 Car • 650m²
New



Sold





Sold
315 Glen Eira Road, Caulfield North VIC 3161
Price Undisclosed
What's around Glen Eira Road

House description
“Solid, spacious & superbly located!”
Lovingly maintained over the years, this tastefully renovated, solidly built, inviting family home on 650m2* is filled with northerly light & occupies a prime position in the heart of Caulfield North. Exuding a homely ambience with its free-flowing design, flexible floorplan & multiple living zones, it has everything required for relaxed & modern family living. A wide entrance hall with timber floors flows through to a generously proportioned formal lounge & dining room, a study with built-in desks/cabinetry & a stunning stone kitchen - truly the heart of the home - with a large L-shaped central island bench ideal for family gatherings, a suite of stainless steel appliances (including two dishwashers, three ovens, fridge/freezer & microwave) & butler’s pantry/laundry, a casual living room with outdoor access to a large well established rear garden & patio with retractable blinds, a downstairs main bedroom with built-in robes & ensuite with spa bath & shower. Upstairs features three additional bedrooms with built-in robes & leafy outlooks, a kids retreat with the option to convert to a fifth bedroom & an updated central bathroom. This family classic also delivers a large enclosed lushly landscaped front garden, a powder room, double auto garage, substantial storage, central heating & split system heating/cooling downstairs & central heating & cooling upstairs. Ideally located within walking distance to shopping strips, parklands, transport options & elite schools. *Approximate Title Dimensions.
Property features
Study
Land details
Documents
What's around Glen Eira Road

 View more
View more View more
View more View more
View more View more
View moreContact the real estate agent

Darren Krongold
Gary Peer & Associates - Caulfield
Send an enquiry

Nearby schools in and around Caulfield North, VIC
Top reviews by locals of Caulfield North, VIC 3161
Discover what it's like to live in Caulfield North before you inspect or move.
Discussions in Caulfield North, VIC
Wondering what the latest hot topics are in Caulfield North, Victoria?
Similar Houses for sale in Caulfield North, VIC 3161
Properties for sale in nearby suburbs

- 5
- 2
- 3
- 650m²