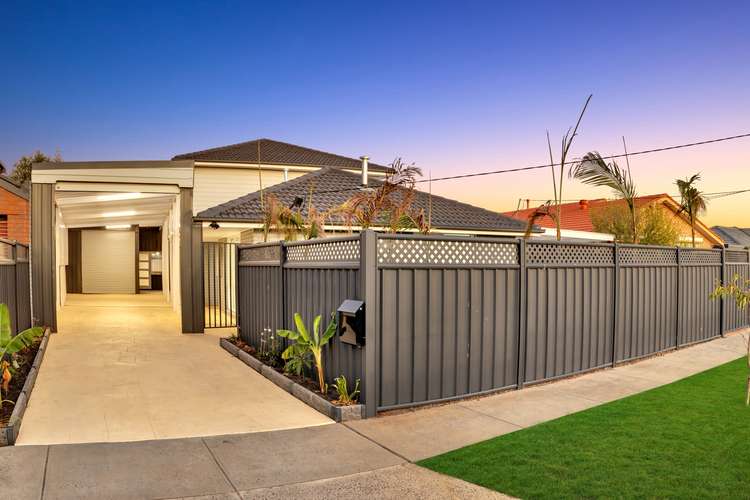$860,000 - $940,000 : Auction on 11th May
5 Bed • 3 Bath • 5 Car • 537m²
New








32 Dennison Ave, Hoppers Crossing VIC 3029
$860,000 - $940,000 : Auction on 11th May
- 5Bed
- 3Bath
- 5 Car
- 537m²
House for sale29 days on Homely
Auction date:Sat 11 May 2:30pm
Home loan calculator
The monthly estimated repayment is calculated based on:
Listed display price: the price that the agent(s) want displayed on their listed property. If a range, the lowest value will be ultised
Suburb median listed price: the middle value of listed prices for all listings currently for sale in that same suburb
National median listed price: the middle value of listed prices for all listings currently for sale nationally
Note: The median price is just a guide and may not reflect the value of this property.
What's around Dennison Ave
House description
“Stunning Dual Living Opportunity in Hoppers Crossing!”
Offering the perfect blend of modern luxury and practicality, Stockdale & Leggo welcomes you to 32 Dennison Ave, a meticulously renovated double-storey home. Nestled in a quiet street within the sought-after Bellbridge School zone, this property offers easy access to amenities. Just a short 10-minute drive away are shopping centres, train stations, and freeway access.
This home is perfect for a loving family caring for elderly relatives, a professional seeking a home office setup, or a growing family in need of separate living spaces for older children. The dual living arrangement with separate entrances provides flexibility and privacy for all occupants. Every corner of this home has been thoughtfully renovated, boosting new appliances that ensure style and functionality.
Key Features
DOWNSTAIRS
- Master Bedroom with full ensuite and his/her BIR.
- The remaining 2 bedrooms feature brand-new carpeting and large windows for ample natural
sunlight.
- A brand new 2pac modern kitchen with a spacious breakfast island equipped with brand new
appliances and stone benchtops.
- An open living and dining area with a skylight and folding doors leading to the undercover backyard
with marabou decking, perfect for hosting BBQs and family gatherings.
- A common modern bathroom with a stand-alone tub, dual vanities, and a spacious walk-in shower.
- Separate toilet and laundry room leading to the backyard.
- An undercover carport area where up to three cars can be parked.
- A large covered shed for storage.
- Secured front and back manicured gardens.
UPSTAIRS
A separate entrance leads to a hallway with storage and an interconnected door with the downstairs area.
- An open living area.
- Open Kitchen area with an electric stove, oven, sink, dishwasher, fridge and ample storage space.
- Two generously sized carpeted bedrooms with built-in robes.
- A modern common bathroom with a spacious walk-in shower and a laundry nook.
- A separate toilet.
Experience the best of modern living in a contemporary yet practical setting. With its brand-new features and versatile layout, this property is ready to welcome its new owners into a life of comfort and convenience.
Extras: LED lighting throughout the house, brand new carpeting, tiles, floorboards, blinds, heating & cooling, pergola area with marabou decking and post, low maintenance gardens, secure parking and much more
Don't miss out on this incredible opportunity! Contact Richi on 0433 148 755 or Sunny on 0433 002 485 today to arrange a viewing.
Property features
Ensuites: 1
Toilets: 3
Land details
Documents
Property video
Can't inspect the property in person? See what's inside in the video tour.
What's around Dennison Ave
Auction time
Inspection times
 View more
View more View more
View more View more
View more View more
View moreContact the real estate agent

Richi Pal
Stockdale & Leggo - Laverton/Altona/Point Cook
Send an enquiry

Nearby schools in and around Hoppers Crossing, VIC
Top reviews by locals of Hoppers Crossing, VIC 3029
Discover what it's like to live in Hoppers Crossing before you inspect or move.
Discussions in Hoppers Crossing, VIC
Wondering what the latest hot topics are in Hoppers Crossing, Victoria?
Similar Houses for sale in Hoppers Crossing, VIC 3029
Properties for sale in nearby suburbs
- 5
- 3
- 5
- 537m²