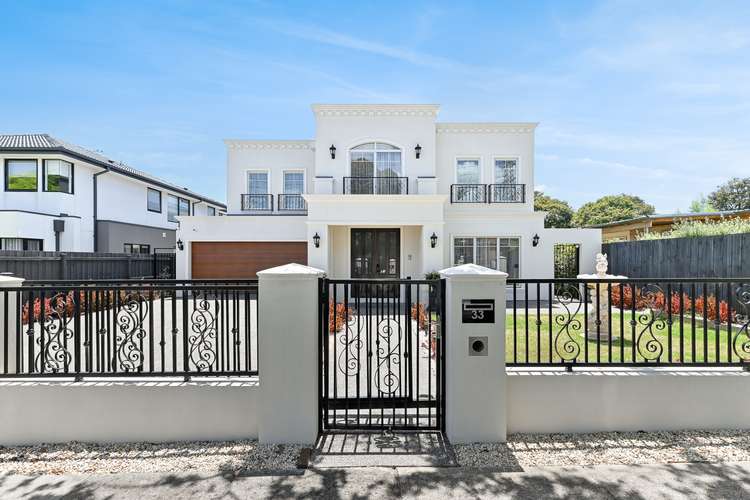Inspection Saturday 4th May 12-12:30 pm
6 Bed • 6 Bath • 2 Car • 655m²
New








33 Johnson Drive, Glen Waverley VIC 3150
Inspection Saturday 4th May 12-12:30 pm
Home loan calculator
The monthly estimated repayment is calculated based on:
Listed display price: the price that the agent(s) want displayed on their listed property. If a range, the lowest value will be ultised
Suburb median listed price: the middle value of listed prices for all listings currently for sale in that same suburb
National median listed price: the middle value of listed prices for all listings currently for sale nationally
Note: The median price is just a guide and may not reflect the value of this property.
What's around Johnson Drive

House description
“STYLE, SOPHISTICATION AND WARMTH”
This prestigious home presents an abundance of luxury and space situated in the Brentwood Secondary School Zone.
Superbly presented, this home is filled with style, sophistication and warmth.
Double doored entry opens into an impressive entry foyer that flows over French Oak parquetry flooring and leads past the study and living/entertainment room where recessed speakers are accompanied by a projector and comforting carpet.
With double height ceiling and soaring windows draw northerly sunshine into the family room, set beside the grandeur dining area and state-of-the-art kitchen incorporating a massive island bench ,soft closing cabinets ,Fisher & Paykel appliances, bosch dishwasher, double ovens and 900 mm gas stove . Adjacent is a spacious Butler's Kitchen and pantry including a bosch dishwasher.
Designed for entertaining the clever additions of a bi-fold servery window that allows the chef to serve food out to the undercover alfresco area which opens to the family room with a sliding doors. .In addition is this north facing backyard with low maintence garden perfect for the family to enjoy.
On the ground floor at the rear of the home is a guest room /6th bedroom which boasts a walk-in-robe and ensuite with a dual vanity and double shower , further accompanied by a powder room and laundry with large benchtop and walk-in linen press. A wide staircase with a view of a beautiful ceiling chandelier leads to the fully carpeted spacious retreat and five remaining bedrooms all with their own walk-in-robes and ensuites, including the lavish master bedroom fit for a queen featuring an adjoining retreat, grand dressing room and luxurious ensuite with dual vanities, sumptuous freestanding bathtub, rainfall effect shower and separate toilet.
Extra luxuries include High ceilings, remote driveway gates , ducted heating, evaporative cooling, CCTV cameras, video intercom, LED downlights, remote curtain,walk-in storage room plus a double garage with internal access.
Walking distance to Brentwood Secondary College and Glen Waverley South Primary, near Caulfield Grammar, Monash Uni, Central Reserve, Monash Aquatic Centre, Brandon Park Shopping Centre, The Glen, buses, trains and freeways.
Photo ID required at all open inspections
Property features
Toilets: 7
Land details
Documents
What's around Johnson Drive

Inspection times
 View more
View more View more
View more View more
View more View more
View moreContact the real estate agent

Natalie Visic
Ray White - Glen Waverley
Send an enquiry

Nearby schools in and around Glen Waverley, VIC
Top reviews by locals of Glen Waverley, VIC 3150
Discover what it's like to live in Glen Waverley before you inspect or move.
Discussions in Glen Waverley, VIC
Wondering what the latest hot topics are in Glen Waverley, Victoria?
Similar Houses for sale in Glen Waverley, VIC 3150
Properties for sale in nearby suburbs

- 6
- 6
- 2
- 655m²