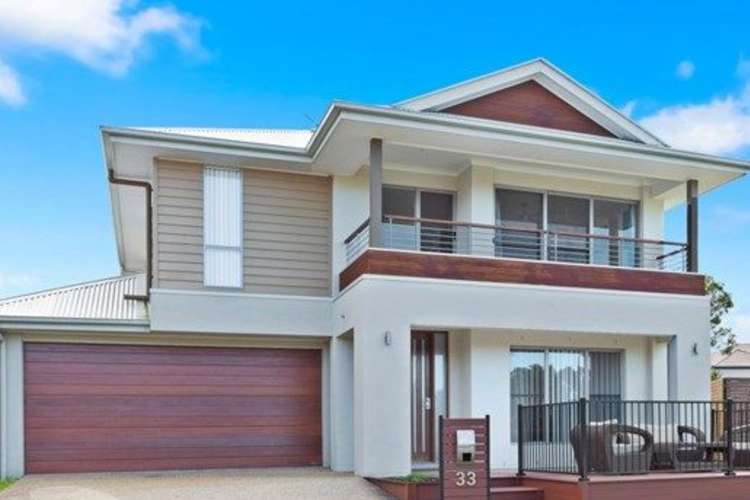$1,075,000
4 Bed • 3 Bath • 2 Car • 518m²
New



Sold





Sold
33 Morfontaine Street, North Lakes QLD 4509
$1,075,000
- 4Bed
- 3Bath
- 2 Car
- 518m²
House Sold on Mon 8 Aug, 2022
What's around Morfontaine Street
House description
“Multiple Living - With A Pool”
Jamie Bayliss welcomes you for a sneak peek inside this impressive Plantation built, 4 bedroom home exuding a polished street appeal. Space for the family was clearly a priority when designing this home. With 4 separate living areas including an office/sitting room, media room, open plan living and dining rooms and the upstairs living room, everyone in the family will have what they've been dreaming of.
Positioned on a 518m2 block in the highly sought-after Fairway Chase Estate, this home offers a spectacular lifestyle retreat with high quality finishes and a focus on the practical functionality required by large, growing families.
Encapsulating what it means to be a Queenslander, the open-plan concept sees the living areas envelope the kitchen with a seamless flow to the outdoors offering lifestyle opportunities southerners only dream about! Open those beautiful big wood framed sliders to create an extended space big enough for all your friends and their families to gather, while overlooking the pool.
The extra-large modern gourmet kitchen with Caesarstone benchtops has been finished to the highest quality with double wall ovens as well as 900mm wide gas cooker+oven to provide ample cooking and preparation options. The walk-in pantry is sizable enough to keep every appliance out of sight and still provide ample food storage.
Features;
GENERAL;
• Plantation built quality home
• Ducted air conditioning throughout
• Ceiling fans throughout
• Downlighting throughout
• High ceilings
• Overlooking the park
• Fairway chase precinct - sought after area with quality homes
DOWNSTAIRS;
• Open plan kitchen, dining and family room
• Kitchen with double wall ovens, built in microwave cavity, 5 Burner 900mm wide gas cooktop, floor to ceiling cabinetry
• Spacious walk-in pantry
• Large office/ sitting room to the front of the home
• Separate media/lounge room
• Understairs storage
• Internal laundry with outdoor access
• Double garage with access to the back yard
UPSTAIRS;
• Master suite with large WIR and luxury ensuite
• Ensuite comprising a double sized shower, double vanity, Caesarstone benchtop & practical storage options. Separate toilet.
• Remaining good sized bedrooms with built in robes & ceiling fans
• Extra living area/children's retreat
• Main bathroom with double sized shower, extra vanity space and built in bath
OUTDOORS;
• Covered alfresco with feature ceiling fan
• Low maintenance, fenced backyard with space for the kids to play
• Room enough for side access
• Inground swimming pool
It's the perfect home in an amazing location! Close to Bounty Boulevard School and the Day Care centre - Close to IGA Shopping Centre. Minutes to the super centres of IKEA, Costco and Bunnings. Short drive to Mango Hill Train Stations and easy accessibility to the Bruce Highway.
Can you imagine yourself living here? Call now to arrange a viewing.
Disclaimer: Whilst every effort has been made to ensure the accuracy of these particulars, no warranty is given by the vendor or the agent as to their accuracy. Interested parties should not rely on these particulars as representations of fact but must instead satisfy themselves by inspection or otherwise. Due to relevant legislations, a price guide isn't available for properties being sold without a price or via auction. Websites may filter a property being sold without a price or via auction into a price range for functionality purposes. Any estimates are not provided by the agent and should not be taken as a price guide.
Property features
Balcony
Built-in Robes
Dishwasher
Ducted Cooling
Ducted Heating
Outdoor Entertaining
In-Ground Pool
Remote Garage
Rumpus Room
Secure Parking
Study
Water Tank
Land details
What's around Morfontaine Street
 View more
View more View more
View more View more
View more View more
View moreContact the real estate agent

Jamie Bayliss
Ray White - North Lakes
Send an enquiry

Nearby schools in and around North Lakes, QLD
Top reviews by locals of North Lakes, QLD 4509
Discover what it's like to live in North Lakes before you inspect or move.
Discussions in North Lakes, QLD
Wondering what the latest hot topics are in North Lakes, Queensland?
Similar Houses for sale in North Lakes, QLD 4509
Properties for sale in nearby suburbs
- 4
- 3
- 2
- 518m²