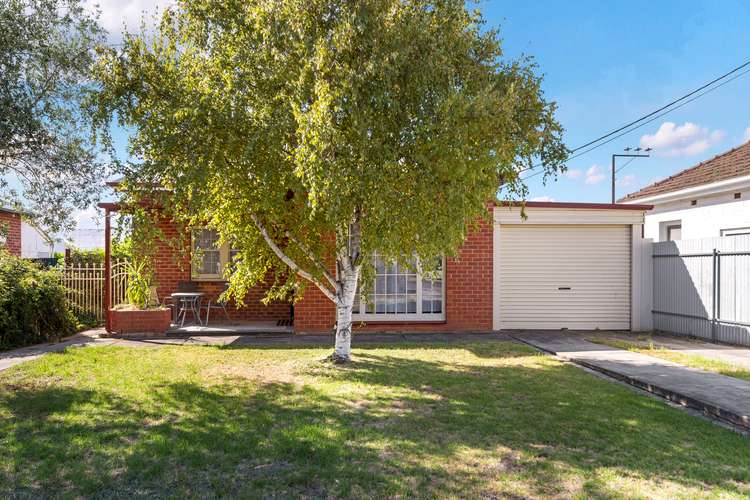Contact Agent
2 Bed • 1 Bath • 2 Car • 704m²
New








33 Shelley Street, Firle SA 5070
Contact Agent
- 2Bed
- 1Bath
- 2 Car
- 704m²
House for sale39 days on Homely
Home loan calculator
The monthly estimated repayment is calculated based on:
Listed display price: the price that the agent(s) want displayed on their listed property. If a range, the lowest value will be ultised
Suburb median listed price: the middle value of listed prices for all listings currently for sale in that same suburb
National median listed price: the middle value of listed prices for all listings currently for sale nationally
Note: The median price is just a guide and may not reflect the value of this property.
What's around Shelley Street

House description
“700sqm Of Prime Land & A Charming Home to go with it!!”
Nestled within the serene streets of Firle, 33 Shelley Street stands as a quintessential embodiment of suburban charm and modern comfort. As you approach this delightful abode, you'll be greeted by the inviting allure of its quaint front porch, beckoning you to step inside and discover its hidden treasures. This charming home exudes warmth from every corner, promising a haven of tranquillity for its lucky inhabitants.
Step through the front door and into a world of contemporary elegance fused with timeless appeal. The open layout seamlessly connects the kitchen and lounge, creating a spacious environment ideal for both relaxation and entertainment. Natural light floods the interior, dancing off the polished floorboards that grace the bedrooms and lounge, adding a touch of natural beauty to the space.
The heart of the home, the kitchen, boasts ample wooden cabinetry, a tiled backsplash and flooring, and modern appliances including a five-burner gas stove and a convenient Puratap. Whether you're whipping up culinary delights or enjoying a casual meal with loved ones, this kitchen is sure to inspire your inner chef.
You'll also find two generously sized bedrooms. The master features a ceiling fan for those hot summer nights and a generously sized built-in robe for easy storage. Adjacent, a well-equipped bathroom features a large glass shower for everyday convenience. While a functional mudroom and laundry offer practicality and convenience. Reverse cycle air conditioning and heating reaches every corner for ideal comfort levels, year-round.
Step outside to the spacious verandah, perfect for entertaining friends and family. Leading into the large shed or workshop for the avid hobbyist to enjoy or offers versatility as a secondary entertaining space. A secure, large, grass filled backyard, is perfect for the kids and pets to enjoy those warm summer days. Parking is a breeze with a double length carport and with extra parking available in the driveway.
Situated in a vibrant suburb, this home offers the perfect balance of convenience and tranquillity. Enjoy easy access to shopping options such as Kmart, and Coles at Firle Plaza, ensuring that errands are a breeze. Indulge in delectable dining experiences at nearby restaurants and cafes. For outdoor enthusiasts, The Gums Reserve, Richard Avenue Reserve, and Adey Reserve are just a stone's throw away, offering ample green spaces for leisurely strolls and picnics. With excellent public transport links and a friendly, neighbourly spirit, 33 Shelley Street presents an unparalleled opportunity to embrace the joys of suburban living. Don't miss your chance to make this charming residence your own!
Property Features:
• Two-bedroom and one-bathroom home
• Master bedroom includes a ceiling fan and a built-in robe
• Spacious lounge area including a cozy wall heater
• Combined kitchen and meals area
• The kitchen includes a built-in five burner gas stove, a Puratap water filter, and ample storage
• The bathroom has a large glass shower, toilet and vanity
• Internal laundry room with a double sink
• A versatile mudroom for convenience
• Reverse ducted air conditioning system for comfort
• Curtains and blinds fitted across all windows
• Floorboards throughout the bedrooms and lounge room
• Tiled floors throughout kitchen and meals area
• Gas hot water system for efficiency
• Spacious verandah with paved floors stretching the rear of the home, perfect for entertaining
• Large shed or workshop for the avid hobbyist
• Spacious grass filled backyard
• A double length carport with roller door for secure parking
• Extra parking in the driveway
• Trinity School is only three minutes away
This property is currently tenanted until July 2024 for $475 per week
Schools:
Nearby zoned primary school is Trinity Gardens School.
The nearby unzoned primary schools are East Torrens Primary School
The nearby zoned secondary school is Norwood International High School.
Information about school zones is obtained from education.sa.gov.au. The buyer should verify its accuracy in an independent manner.
Disclaimer: As much as we aimed to have all details represented within this advertisement be true and correct, it is the buyer/ purchaser's responsibility to complete the correct due diligence while viewing and purchasing the property throughout the active campaign.
Property Details:
Council | Norwood, Payneham & St Peters
Zone | HDN - House Diversity Neighbourhood
Land | 704sqm(Approx.)
House | 267sqm(Approx.)
Built | 1945
Council Rates | $TBC pa
Water | $TBC pq
ESL | $TBC pa
Building details
Land details
What's around Shelley Street

Inspection times
 View more
View more View more
View more View more
View more View more
View moreContact the real estate agent

Nick Roma
Ray White - Norwood
Send an enquiry

Nearby schools in and around Firle, SA
Top reviews by locals of Firle, SA 5070
Discover what it's like to live in Firle before you inspect or move.
Discussions in Firle, SA
Wondering what the latest hot topics are in Firle, South Australia?
Similar Houses for sale in Firle, SA 5070
Properties for sale in nearby suburbs

- 2
- 1
- 2
- 704m²