Price Undisclosed
2 Bed • 1 Bath • 1 Car • 405m²
New
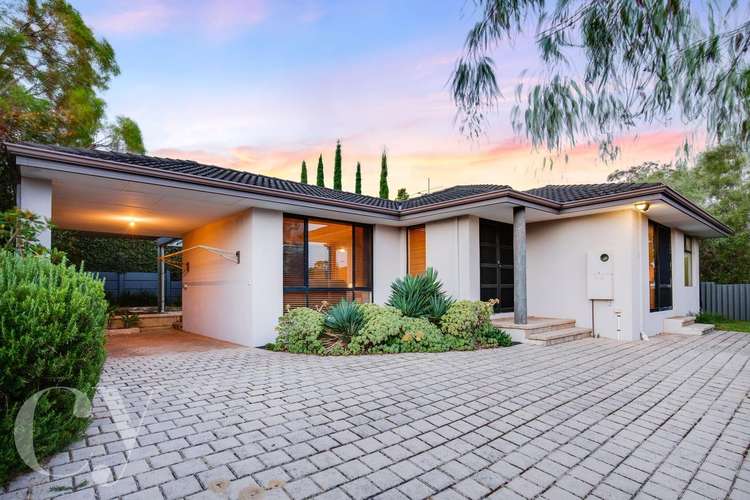
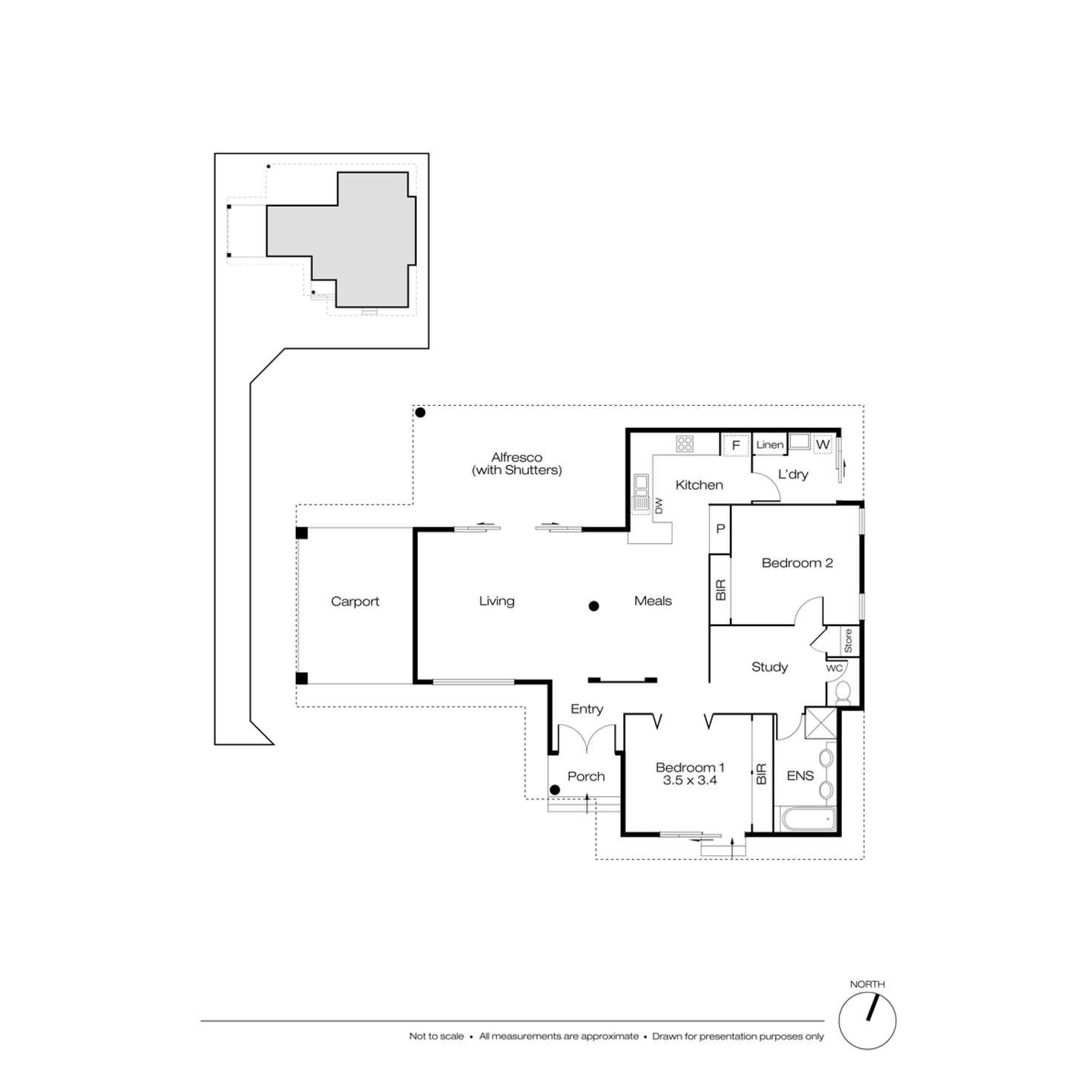
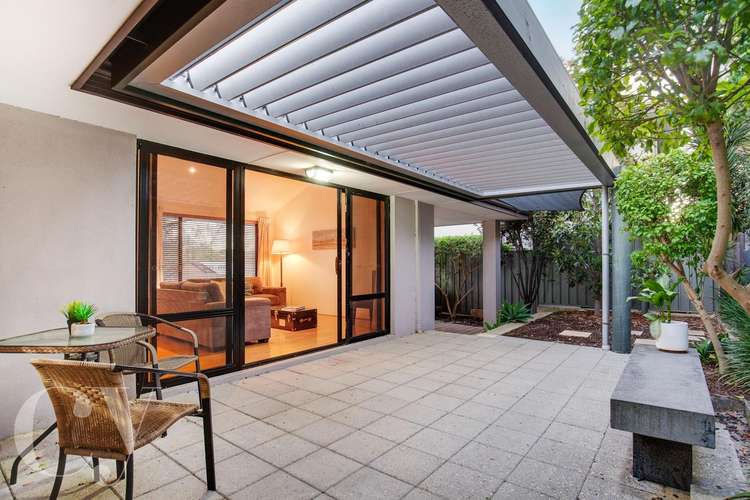
Sold
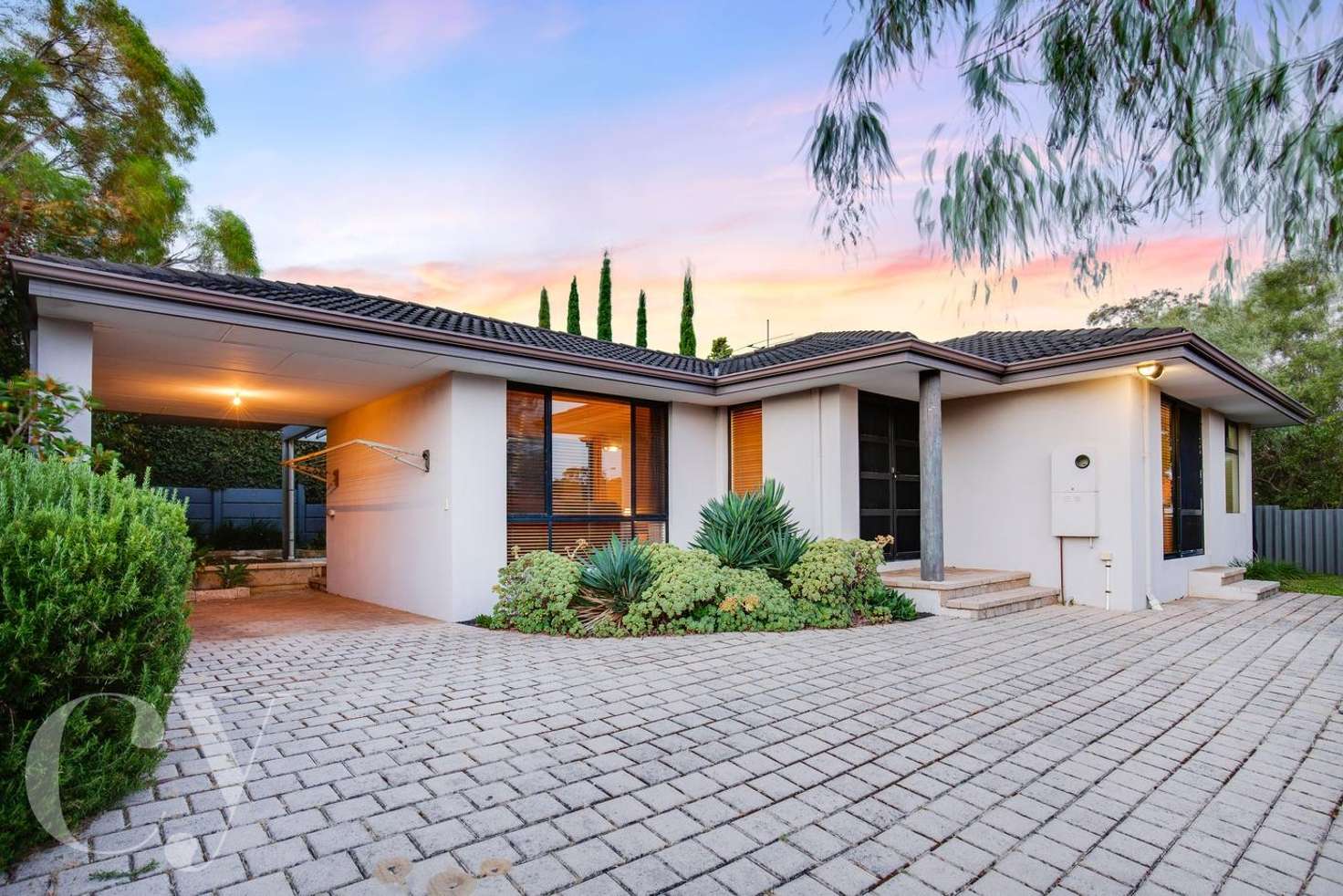


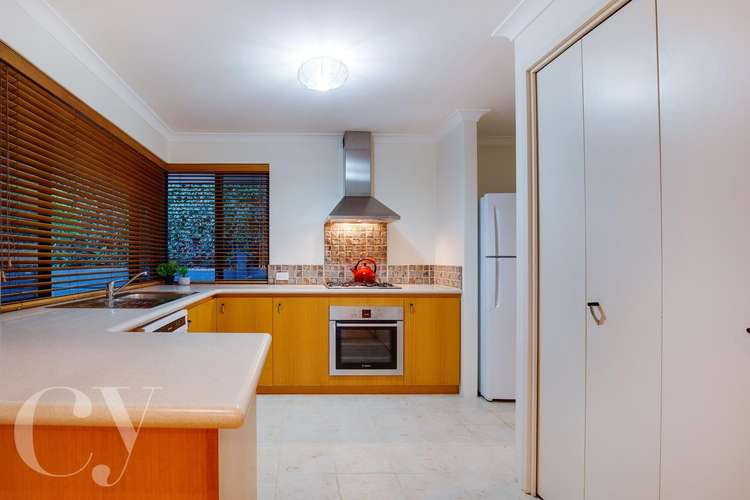
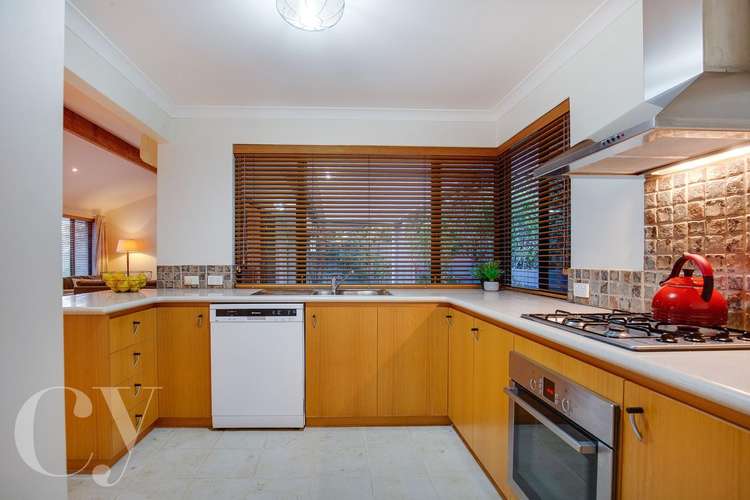
Sold
334A Marmion Street, Melville WA 6156
Price Undisclosed
- 2Bed
- 1Bath
- 1 Car
- 405m²
House Sold on Wed 13 Jan, 2021
What's around Marmion Street

House description
“FEELS LIKE "THE ONE"”
Inviting you to enjoy a laidback and carefree lifestyle, this well presented rear home is ideally located for investors, downsizers or young couples wanting to live just a hop skip and a jump from local shopping, cafes and public transport.
Laid out over a single level with no stairs to climb, and tucked away for privacy, this jewel of a home will provide the security you desire within close reach of all the facilities you need.
The manicured facade gives way to a light filled home with a central open plan living area that combines the lounge with the dining beneath a soaring cathedral ceiling, with a feature timber beam drawing your attention to the centre of the room.
The home's solar passive aspect allows sunshine to penetrate this free flowing space in winter keeping you warm, while in summer the high ceiling keeps it cool.
Decked out with stainless steel cooking appliances, the stylised timber and Corian® kitchen offers the chef of the home room to move with plenty of preparation space and a dishwasher for added convenience.
Outside is a haven of tranquility with electric adjustable Vergola louvres allowing you to control the sun as you relax in the calm ambiance of the picturesque alfresco surrounded by leafy low maintenance plants.
Each of the two bedrooms is neutrally decorated and features built in robes with the master benefiting from cross ventilation through sliding door access, while the modernised bathroom features his and her basins on the vanity, and a relaxing bath and shower.
With the added bonus of a study nook and established low maintenance gardens, this pristinely presented property is tailor made to lock up and leave making it ideal for those looking to downsize to a single level or young up and comings wanting to get a foothold in to this fabulous area.
- Light-filled living space and stylish design
- Two sizable bedrooms separated by open study
- Elevated position provides spacious surrounds
- Northern living orientation creates a perfect environment
- Adjustable Vergola louvres for year round enjoyment
- Lush green, well established gardens easily maintained
- An outlook is enjoyed from all parts of the home
- Private & secure with Crimsafe security screens
- Wonderful location close to everything and set back from road
- Private, spacious and elevated
- 100m wall to medical centre
- On the bus route
- 100m to shops and cafes
Council Rates - Approx $1602.78 per annum
Water Rates - Approx $1,044.06 per annum
These details are provided for information purposes only and do not form part of any contract and are not to be taken as a representation by the seller or their agent.
Disclaimer:
The particulars of this listing has been prepared for advertising and marketing purposes only. We have made every effort to ensure the information is reliable and accurate, however, clients must carry out their own independent due diligence to ensure the information provided is correct and meets their expectations.
Property features
Air Conditioning
Toilets: 1
Land details
What's around Marmion Street

 View more
View more View more
View more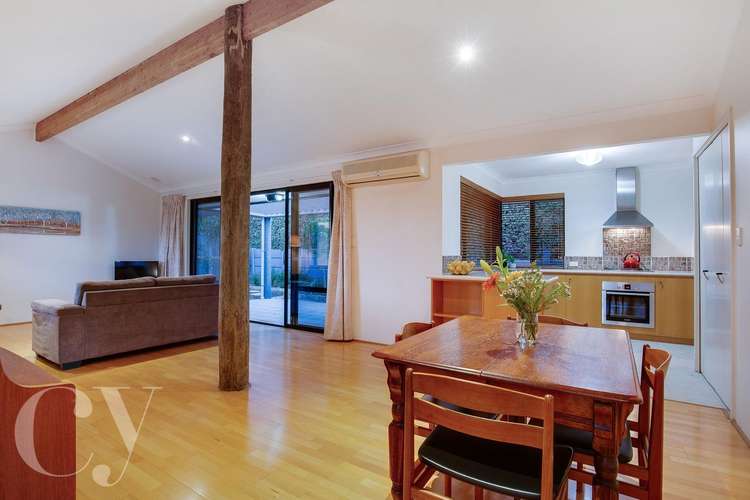 View more
View more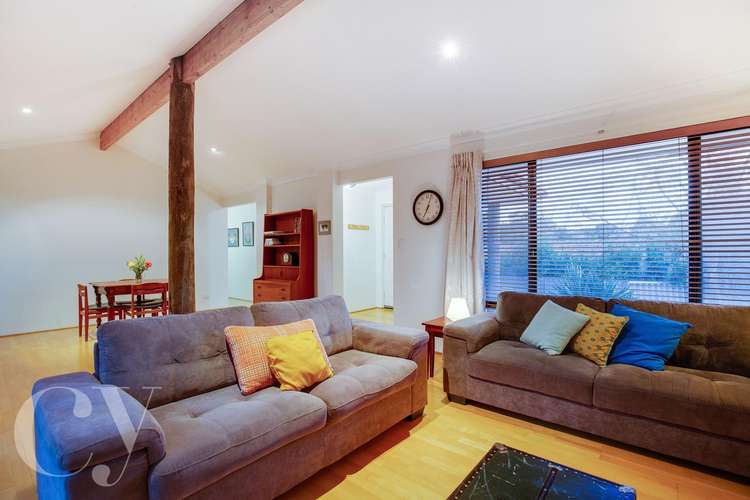 View more
View more
