$410,000
3 Bed • 2 Bath • 2 Car • 147m²
New
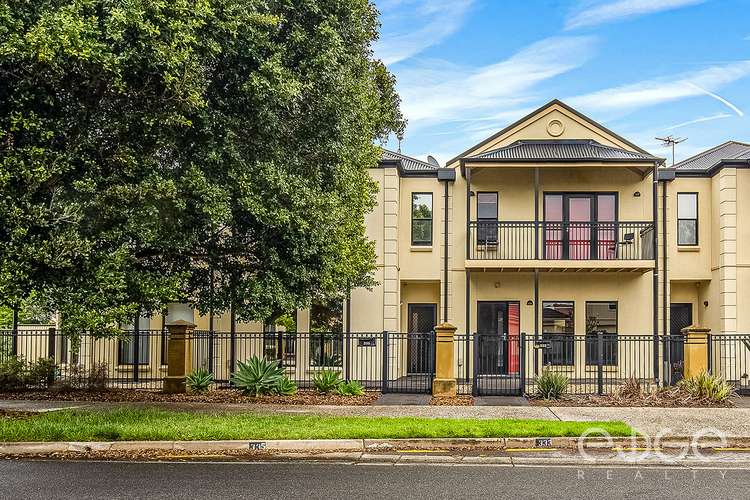
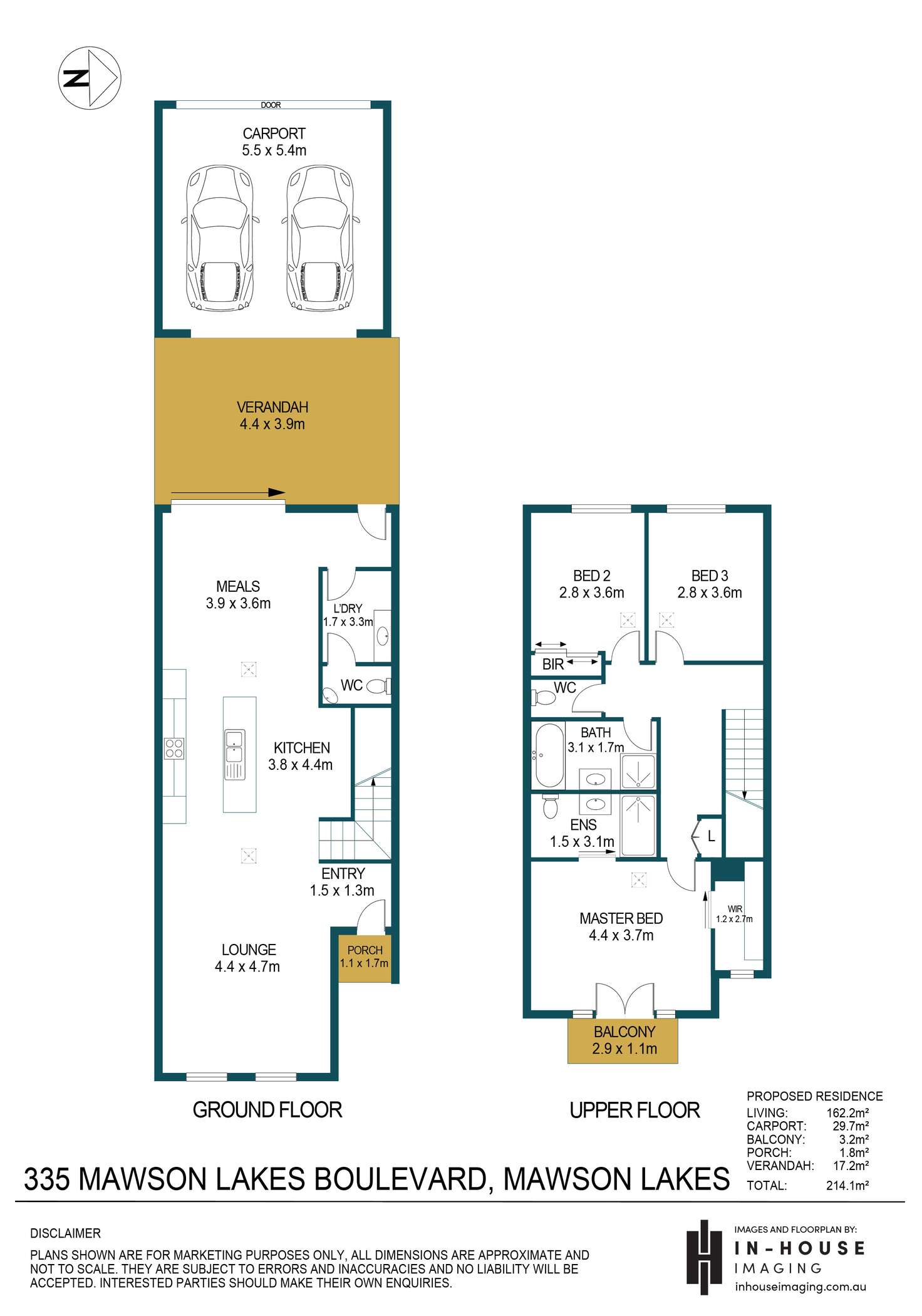
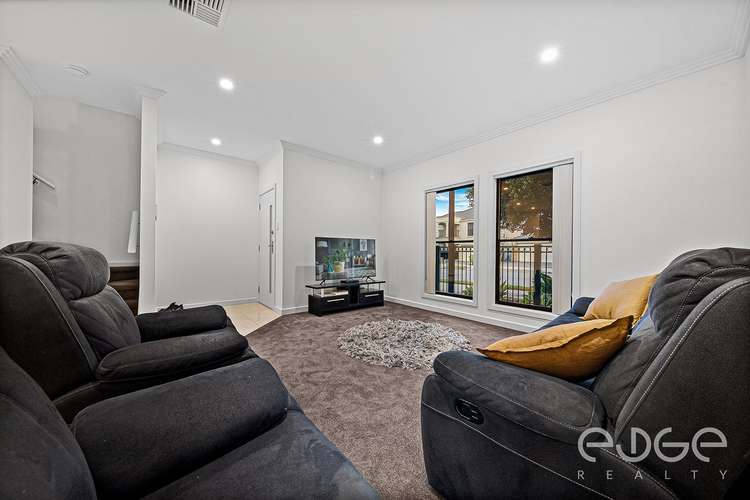
Sold
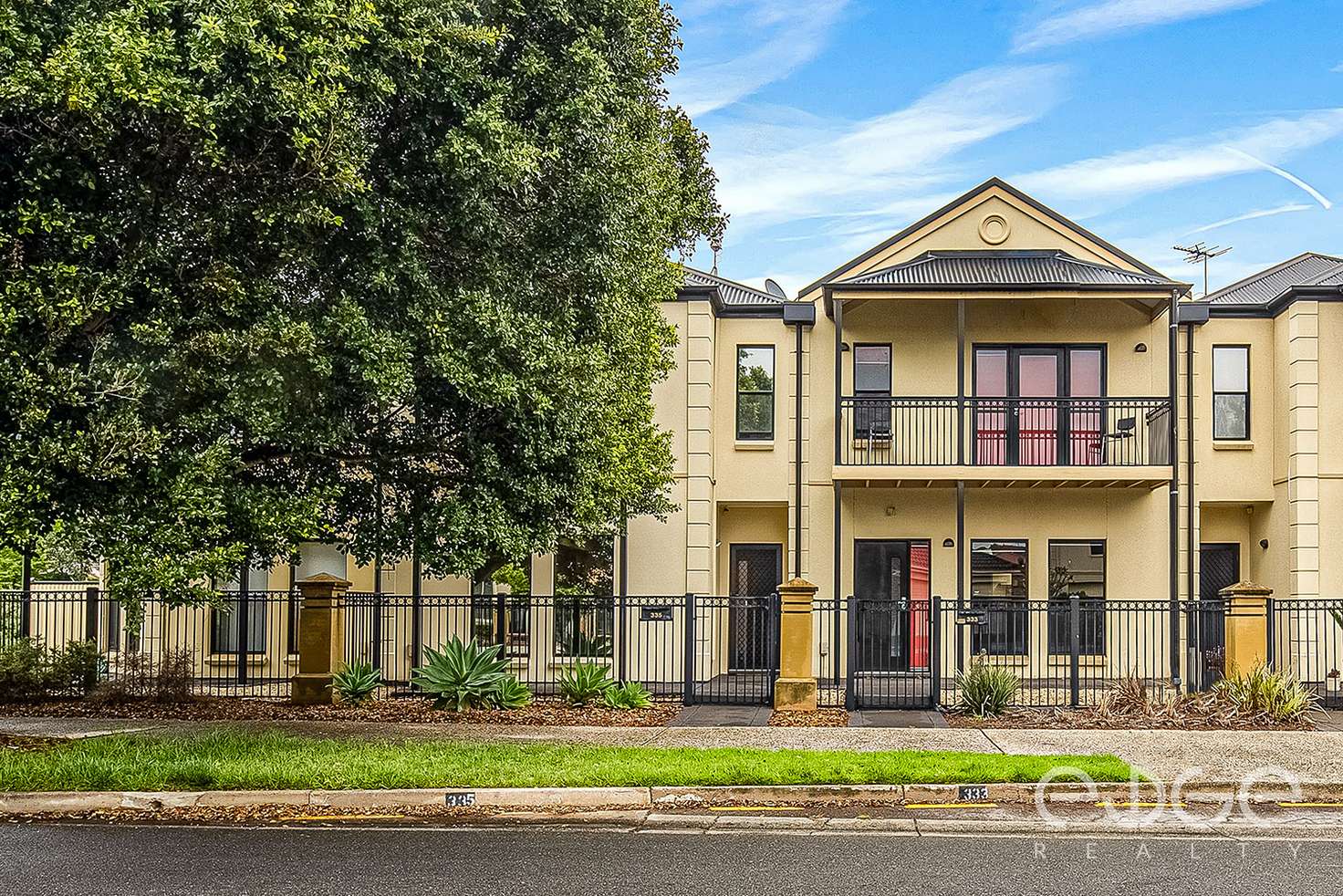


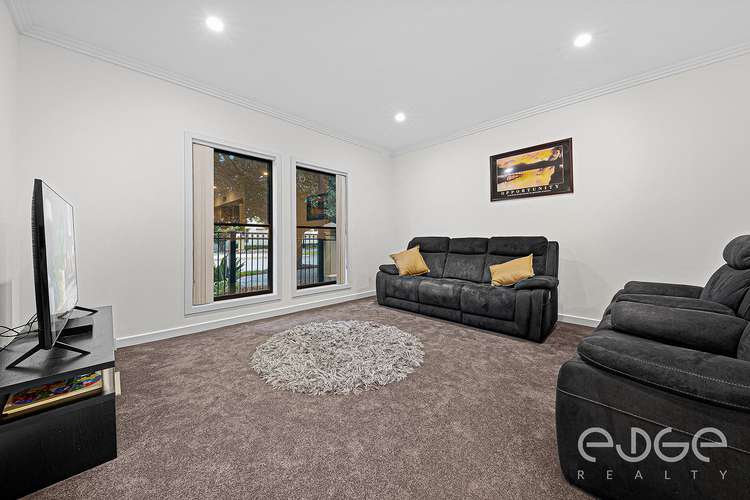
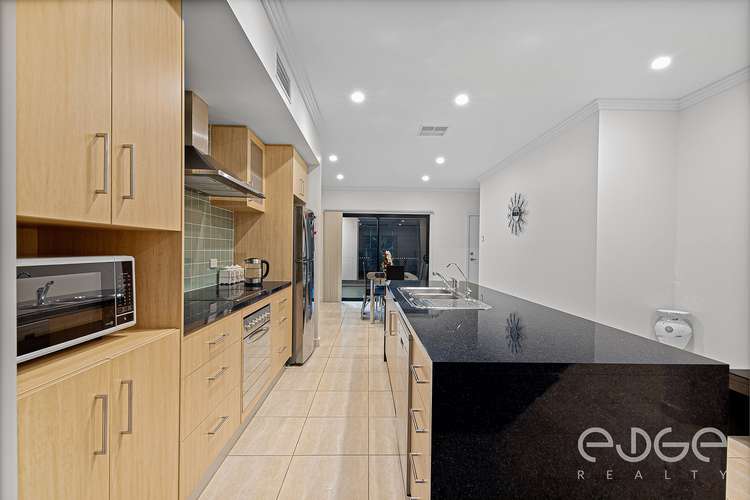
Sold
335 Mawson Lakes Boulevard, Mawson Lakes SA 5095
$410,000
- 3Bed
- 2Bath
- 2 Car
- 147m²
Townhouse Sold on Fri 18 Dec, 2020
What's around Mawson Lakes Boulevard
Townhouse description
“Easy-Care Living Awaits in this Contemporary Family Abode!”
Edge Realty are working directly with the current government requirements associated with Open Inspections, Auctions and preventive measures for the health and safety of its clients and buyers entering any one of our properties. Please note that social distancing is recommended and all attendees will be required to check-in.
*For an in-depth look at this home, please click on the 3D tour for a virtual walk-through*
To submit an offer, please follow this link: https://airtable.com/shrBb12PXtTjyZAXm
Low-maintenance living meets contemporary comfort and convenience in this modern family home. Set over two levels, the spacious layout offers three bedrooms, 2.5 bathrooms and an open-plan living space with room to spread out and relax or come together with loved ones.
Standing proud in the heart of the home is the sleek and stylish kitchen complete with a large centre island with a waterfall edge and breakfast bar seating. There is a suite of stainless steel Linea appliances, an exhaust fan with lighting, a Puratap and even wine shelves to house your favourite drop.
From here, you can overlook the light-filled lounge room or meals area with direct access out to the large covered verandah.
For added convenience, there's a laundry and a powder room on this level while upstairs you'll find the sleeping quarters.
All three bedrooms are a good size including the gorgeous master suite with a walk-in robe and an ensuite. This owner's haven also boasts double doors that open to your very own private balcony, perfect for relaxing with your morning coffee. Completing this level is the main bathroom with a separate bath, shower and toilet.
More must-have features include:
- Ducted reverse cycle air-conditioning throughout the home promising year-round comfort
- A lighting control wall panel and sensor lights in the stairwell for added convenience
- A double lock-up carport which can be accessed via a driveway at the rear of the home
- Ample outdoor entertaining space plus there's also a front verandah on offer
- On-trend downlights throughout plus there are gorgeous ceramic tiles underfoot
There is a bus stop just steps from your front door while families will love living only a short walk from the Peppercorn Circuit Reserve with a playground for the kids. You can be at the Mawson Interchange train station and Capital Street Shopping Centre in just minutes along with the nearby University of South Australia Mawson Lakes Campus and the Mawson Lakes School. For anyone who works in the city, you will live less than 30 minutes from the Adelaide CBD making for an easy commute while the beach is just 20 minutes away for endless of hours of fun in the sun.
Call Mike Lao to inspect!
Year Built / 2007 (approx)
Land Size / 147 sqm (approx)
Frontage / 6 sqm (approx)
Zoning / R-Residential
Local Council / City of Salisbury
Council Rates / $1,635 pa (approx)
Community Rates / $680 pa (approx)
Water Rates (excluding Usage) / $580.78pa (approx)
Es Levy / $117.80 pa (approx)
Estimated Rental / $420-$450 per week
Title / Community Title
Easements / NIL
Internal Living / 162.2 sqm (approx)
Total Building / 214.1 sqm (approx)
Want to find out where your property sits within the market? Have one of our multi-award winning agents come out and provide you with a market update on your home or investment! Call Mike Lao now on 0410 390 250
Specialists in: Andrews Farm, Angle Vale, Banksia Park, Blakeview, Brahma Lodge, Burton, Craigmore, Davoren Park, Dernancourt, Direk, Dry Creek, Elizabeth, Elizabeth Downs, Elizabeth East, Elizabeth Grove, Elizabeth North, Elizabeth Park, Elizabeth South, Elizabeth Vale, Eyre, Fairview Park, Gilles Plains, Golden Grove, Greenwith, Gulfview Heights, Highbury, Hillbank, Holden Hill, Hope Valley, Ingle Farm, Mawson Lakes, Modbury, Modbury Heights, Modbury North, Munno Para, Munno Para West, One Tree Hill, Para Hills, Para Hills West, Para Vista, Paracombe, Parafield, Parafield Gardens, Paralowie, Penfield, Pooraka, Redwood Park, Ridgehaven, Salisbury, Salisbury Downs, Salisbury East, Salisbury Heights, Salisbury North, Salisbury Park, Salisbury Plain, Salisbury South, Smithfield, Smithfield Plains, St Agnes, Surrey Downs, Tea Tree Gully, Uleybury, Valley View, Virginia, Vista, Walkley Heights and Wynn Vale.
Number One Real Estate Agents, Sale Agents and Property Managers in South Australia.
Disclaimer: We have obtained all information in this document from sources we believe to be reliable; However we cannot guarantee its accuracy and no warranty or representative is given or made as to the correctness of information supplied and neither the owners nor their agent can accept responsibility for error or omissions. Prospective purchasers are advised to carry out their own investigations. All inclusions ...
Property features
Air Conditioning
Balcony
Built-in Robes
Secure Parking
Toilets: 3
Building details
Land details
What's around Mawson Lakes Boulevard
 View more
View more View more
View more View more
View more View more
View moreContact the real estate agent

Mike Lao
Eview Group - Edge Realty
Send an enquiry

Nearby schools in and around Mawson Lakes, SA
Top reviews by locals of Mawson Lakes, SA 5095
Discover what it's like to live in Mawson Lakes before you inspect or move.
Discussions in Mawson Lakes, SA
Wondering what the latest hot topics are in Mawson Lakes, South Australia?
Similar Townhouses for sale in Mawson Lakes, SA 5095
Properties for sale in nearby suburbs
- 3
- 2
- 2
- 147m²