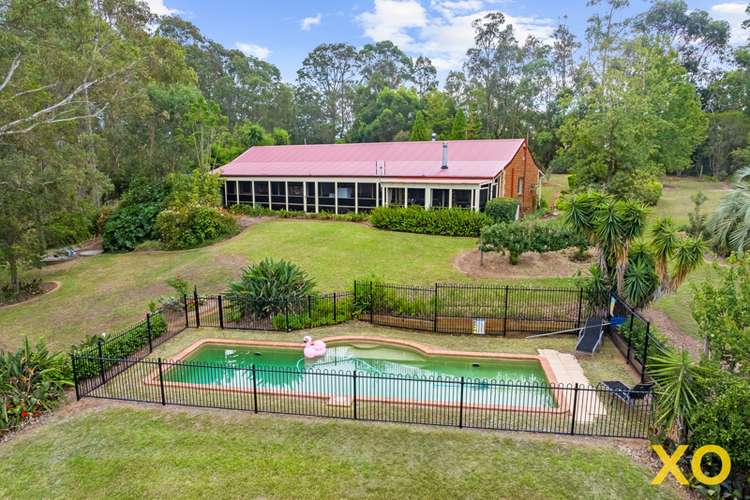$1,090,000 - $1,130,000
4 Bed • 2 Bath • 3 Car • 20558.030625792m²
New








340 Wattle Ponds Road, Singleton NSW 2330
$1,090,000 - $1,130,000
- 4Bed
- 2Bath
- 3 Car
- 20558.030625792m²
House for sale30 days on Homely
Home loan calculator
The monthly estimated repayment is calculated based on:
Listed display price: the price that the agent(s) want displayed on their listed property. If a range, the lowest value will be ultised
Suburb median listed price: the middle value of listed prices for all listings currently for sale in that same suburb
National median listed price: the middle value of listed prices for all listings currently for sale nationally
Note: The median price is just a guide and may not reflect the value of this property.
What's around Wattle Ponds Road
House description
“A Country Corker-Ten Minutes from Town”
Gravel crunches pleasingly on the sweeping, rose-bordered driveway as you approach this gorgeous home. Beautiful mature trees, established gardens and manicured lawns contribute to an overall impression of a private, tranquil oasis.
Stepping inside the front door you sense immediately that this is a genuinely great family home. To your left there is a spacious living room with an exposed brick wall, a fireplace and an inviting built-in bar. Stylish Italian porcelain floor tiles throughout the living spaces add a sophisticated touch.
The four good-sized bedrooms have built-in robes and have recently been recarpeted. The family bathroom has a practical, three-way design and, like the ensuite off the master bedroom, features striking black-and-white tiles. Thoughtful design elements continue in the kitchen, which boasts stunning granite benchtops and plenty of storage. Cooking would be a pleasure, not a chore, in this appealing space. A sliding door at one end of the kitchen provides convenient access to a double garage and a large laundry.
At the other end of the kitchen is a huge family/rumpus room. This is a fabulous space, with glass sliding doors opening directly onto the enclosed verandah and sunroom at the rear of the home. Helping to keep things extra cosy is another fireplace. This is a splendid spot to sit and take in the spectacular mountain views-you can even see the hot air balloons over Pokolbin from here.
More delights are in store within the landscaped grounds of this five-acre (2.05 ha) property. If stargazing appeals to you-and why wouldn't it?!-there is an observatory, complete with retracting roof. A large undercover outdoor entertaining area is located conveniently next to a spectacular in-ground pool. Summer barbecues would be so much fun here! An enclosed, irrigated orchard holds a variety of seasonal fruit trees, and the vegetable gardens are seriously impressive. A seven-metre shed and a small garden shed provide excellent storage. Water needs are superbly catered for, with town water, two storage tanks and a dam. A Halo sprinkler system around the roof of the house provides effective bushfire protection.
Believe it or not, we've only touched on some of the great aspects of this special home. To appreciate it fully, you really need to see it for yourself. The Next Move is yours.
4-Bed, 2-bath home on 5 acres (2.05 ha)
2 living rooms + enclosed verandah
Ducted A/C
2 Fireplaces
Ceiling fans
Rural vibe but close to town
In-ground pool + covered al fresco space
Observatory with retracting roof
Landscaped yard with gardens + mature trees
Orchard + vege garden + sprinklers
7m Shed + garden shed
Dam + town water + 2 tanks
Bushfire protection sprinkler system
Land details
What's around Wattle Ponds Road
Inspection times
 View more
View more View more
View more View more
View more View more
View moreContact the real estate agent

Sheree Klasen
Next Move Property
Send an enquiry

Nearby schools in and around Singleton, NSW
Top reviews by locals of Singleton, NSW 2330
Discover what it's like to live in Singleton before you inspect or move.
Discussions in Singleton, NSW
Wondering what the latest hot topics are in Singleton, New South Wales?
Similar Houses for sale in Singleton, NSW 2330
Properties for sale in nearby suburbs
- 4
- 2
- 3
- 20558.030625792m²