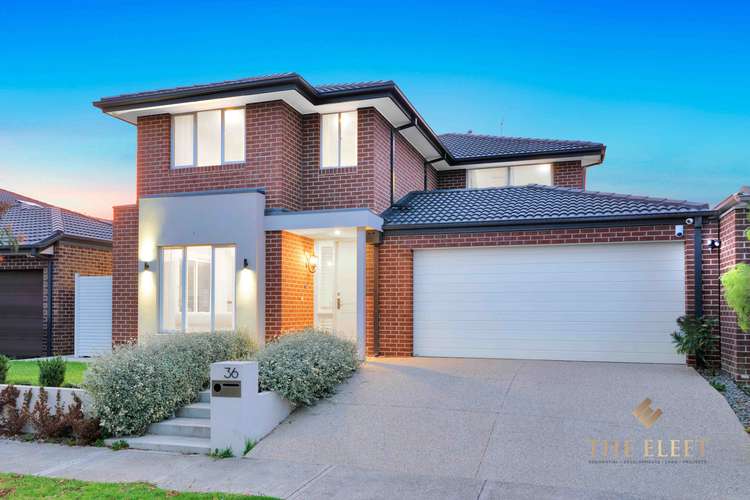$1,120,000-$1,180,000
5 Bed • 2 Bath • 2 Car
New








36 Anglers Avenue, Point Cook VIC 3030
$1,120,000-$1,180,000
Home loan calculator
The monthly estimated repayment is calculated based on:
Listed display price: the price that the agent(s) want displayed on their listed property. If a range, the lowest value will be ultised
Suburb median listed price: the middle value of listed prices for all listings currently for sale in that same suburb
National median listed price: the middle value of listed prices for all listings currently for sale nationally
Note: The median price is just a guide and may not reflect the value of this property.
What's around Anglers Avenue
House description
“Luxurious East Facing Double-Storey Family Haven in Featherbrook Estate!!”
Exquisite Design and Prime Location:
Kawal Singh and Team welcomes you to 36 Anglers Avenue, a stunning double-storey residence in the prestigious Featherbrook Estate of Point Cook. Crafted just a couple of years ago by the renowned Porter Davis, this property epitomizes modern luxury and style. Boasting an east-facing orientation, this home is perfectly positioned for families, being within short distance to Featherbrook P-9 College, shopping centers, local shops, and minutes to M1 .
As you approach this beautiful property, the wide frontage and well-maintained garden create a welcoming atmosphere. The exposed driveway leads to a spacious double-door garage with remote control access. High ceilings and a roofed porch greet you upon entry, setting the tone for the elegance that lies within. The interiors are a harmonious blend of upgraded hybrid floor and carpets, offering both comfort and style. Zoned ducted heating and evaporative cooling systems are strategically placed to ensure comfort in all seasons.
At the centre of this home is the expansive, modern kitchen. It features a kitchen island with a pristine white stone benchtop, 900mm appliances, ample storage space, galley and a walk-in pantry - a dream for any culinary enthusiast. This kitchen is not just functional but also a stylish focal point of the home. The extravagant island adds a touch of luxury to space with additional seating.
Adjacent to the kitchen, the light-filled living and dining area provides the perfect backdrop for family gatherings and entertaining friends. Glass doors open to the merbau decking in the backyard and outdoor pergola, seamlessly blending indoor and outdoor living spaces and filling the home with natural light.
Accommodation and Luxury: This home offers five bedrooms, multiple living areas, study and three bathrooms, catering to the needs of a growing family or those who love to entertain. Each space has been thoughtfully designed to maximize comfort and functionality, with luxury upgrades evident throughout. Floor plan upgraded and customized to maximize natural light during winter.
Features:
Long list of quality inclusions including double glazed windows, boutique stacker alfresco doors which retains temperature, stone benchtop to all bath and powder, full timber staircase, ducted heating and evaporative cooling, solar hot water system, bus stop to train station just a short stroll away, quality pendant lights and downlights, plantation shutters, sheer curtains, protected with internal security system and 7 CCTV cameras, all windows with flyscreens and locks, upgraded range hood, dishwasher, merbau decked alfresco area, outdoor patio access from front lounge, internal garage access through linen/coat room, nicely manicured front and low maintenance backyard with fruit trees .
Don't miss the chance to make this exceptional property your new home. Contact KAWAL on 0430 612 125 to schedule a viewing and take the first step towards living your dream at 36 Anglers Avenue, Point Cook.
Note. All stated dimensions are approximate only. Particulars given are for general information only and do not constitute any representation on the part of the vendor or agent. Photo for illustration purposes only.
Please see the below link for an up-to-date copy of the Due Diligence.
Documents
What's around Anglers Avenue
Inspection times
 View more
View more View more
View more View more
View more View more
View moreContact the real estate agent

Kawal Singh
The Eleet - Wyndham City
Send an enquiry

Nearby schools in and around Point Cook, VIC
Top reviews by locals of Point Cook, VIC 3030
Discover what it's like to live in Point Cook before you inspect or move.
Discussions in Point Cook, VIC
Wondering what the latest hot topics are in Point Cook, Victoria?
Similar Houses for sale in Point Cook, VIC 3030
Properties for sale in nearby suburbs
- 5
- 2
- 2