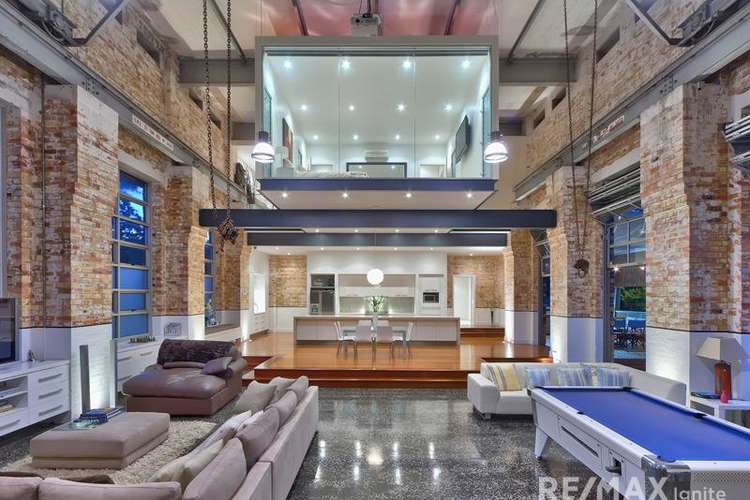Offers Over $3,000,000 Considered
4 Bed • 3 Bath • 3 Car • 807m²
New








360 Enoggera Road, Alderley QLD 4051
Offers Over $3,000,000 Considered
- 4Bed
- 3Bath
- 3 Car
- 807m²
House for sale
Home loan calculator
The monthly estimated repayment is calculated based on:
Listed display price: the price that the agent(s) want displayed on their listed property. If a range, the lowest value will be ultised
Suburb median listed price: the middle value of listed prices for all listings currently for sale in that same suburb
National median listed price: the middle value of listed prices for all listings currently for sale nationally
Note: The median price is just a guide and may not reflect the value of this property.
What's around Enoggera Road
House description
“PRIVATE INSPECTIONS WELCOMED”
Step into a world of unparalleled sophistication with this extraordinary property, where the allure of modern design meets the historic charm of an original Substation. A true masterpiece, this home encapsulates the essence of contemporary luxury and offers a lifestyle of distinction.
From the moment you approach, the exterior captivates with its eye-catching allure, setting the stage for what lies within. The architecturally designed interior seamlessly combines clean modern lines with the rugged elegance of brickwork, reminiscent of a New York style warehouse.
Spanning four levels, this residence boasts 5 bedrooms, 4 bathrooms, and 2 powder rooms, ensuring both opulence and practicality. The expansive 10m high ceilings and automatic glass bi-folding concertina doors create a sense of openness, seamlessly merging indoor and outdoor spaces.
The heart of the home is its open-plan living areas, adorned with polished terrazzo concrete and hardwood timber flooring. The sleek kitchen, equipped with all modern conveniences, becomes a culinary haven, while Caesarstone benches throughout add a touch of refinement.
Entertain in style on the deck overlooking the in-ground pool, providing a perfect backdrop for gatherings. Security features such as CCTV, intercom, gated grounds, and secure parking offer peace of mind, complementing the home's commanding street presence and exposure.
This property, sitting on 807m2 of land zoned for special uses, presents an opportunity for a lifestyle beyond compare. Additionally, the option for a separate self-contained apartment on the ground floor adds versatility to the space, catering to various living arrangements.
In every detail, this residence exudes luxury, making it a unique and enticing proposition for discerning buyers seeking a home that transcends the ordinary. Don't miss the chance to own a property that is truly a statement of refined living.
This property is being sold at Auction therefore a price guide can't be provided. The website may have filtered the property into a price bracket for website functionality purposes. As per legislation no price and no price range will be given to potential buyers.
"RE/MAX Ignite and RE/MAX Profile Real Estate Pty Ltd has taken all reasonable steps to ensure that the information contained in this advertisement is true and correct but accept no responsibility and disclaim all liability in respect to any errors, omissions, inaccuracies or misstatements contained. Prospective tenants should make their own enquiries to verify the information contained in this advertisement."
Property features
Air Conditioning
Alarm System
Built-in Robes
Dishwasher
Floorboards
Fully Fenced
Intercom
Outdoor Entertaining
In-Ground Pool
Remote Garage
Secure Parking
Toilets: 5
Building details
Land details
Property video
Can't inspect the property in person? See what's inside in the video tour.
What's around Enoggera Road
Inspection times
 View more
View more View more
View more View more
View more View more
View moreContact the real estate agent

Roxanne Workman
RE/MAX - Ignite
Send an enquiry

Nearby schools in and around Alderley, QLD
Top reviews by locals of Alderley, QLD 4051
Discover what it's like to live in Alderley before you inspect or move.
Discussions in Alderley, QLD
Wondering what the latest hot topics are in Alderley, Queensland?
Similar Houses for sale in Alderley, QLD 4051
Properties for sale in nearby suburbs
- 4
- 3
- 3
- 807m²