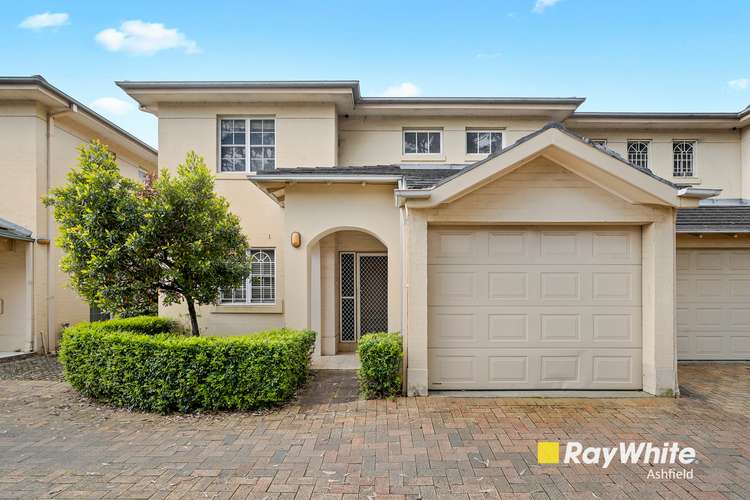Auction Guide - $1,100,000
4 Bed • 2 Bath • 2 Car
New








39/150 Dean Street, Strathfield South NSW 2136
Auction Guide - $1,100,000
- 4Bed
- 2Bath
- 2 Car
Townhouse for sale15 days on Homely
Next inspection:Sat 4 May 11:00am
Auction date:Sat 18 May 11:30am
Home loan calculator
The monthly estimated repayment is calculated based on:
Listed display price: the price that the agent(s) want displayed on their listed property. If a range, the lowest value will be ultised
Suburb median listed price: the middle value of listed prices for all listings currently for sale in that same suburb
National median listed price: the middle value of listed prices for all listings currently for sale nationally
Note: The median price is just a guide and may not reflect the value of this property.
What's around Dean Street
Townhouse description
“Perfect Family Friendly Home”
Discover the epitome of luxurious living in our exquisite double-storey residence, nestled within a prestigious gated community. This remarkable home boasts four generously sized bedrooms, complemented by a versatile study that can effortlessly transform into a fourth bedroom, ensuring ample space for both relaxation and productivity.
Experience the pinnacle of comfort with 2.5 well-appointed bathrooms, featuring modern fixtures and finishes that promise both style and functionality. The heart of this home is the combined kitchen and dining area, designed with the modern family in mind, offering the perfect blend of form and function for culinary adventures and intimate gatherings alike.
Step into the separate lounge, ideal for unwinding after a long day or hosting guests in a refined setting. Enhanced by air conditioning and hardwood floors throughout, every detail in this home speaks to the unparalleled attention to comfort and luxury.
Outside, the large courtyard awaits, offering a private space for relaxation or entertainment. The convenience of a lock-up garage plus an additional car space addresses all your parking needs, while the community pool adds a touch of resort-style living to your everyday.
Located in a serene, gated community, this home is not just a residence but a retreat from the hustle and bustle of daily life, offering security, privacy, and an unmatched quality of life. Welcome to your dream home, where every day feels like a vacation.
Features Include:
• 4 Bedrooms
• 2.5 Bathrooms
• Courtyard
• Double Storey
• Combined Kitchen & Dining
• Separate Lounge
• Air Conditioning
• Hardwood Floors Throughout
• Lock Up Garage + Car Space
• Gated Community with Pool
• Beautifully Landscaped
Disclaimer: Information contained herein is provided by third parties and whilst care is taken to ensure all details are correct, Ray White Ashfield does not make any representation as to the accuracy of this information and does not accept any responsibility or liability. We recommend that interested parties make their own investigations and enquiries. All images are indicative of the property only.
Property features
Air Conditioning
Built-in Robes
Courtyard
Floorboards
Fully Fenced
Intercom
Outdoor Entertaining
In-Ground Pool
Remote Garage
Secure Parking
Building details
What's around Dean Street
Auction time
Inspection times
 View more
View more View more
View more View more
View more View more
View moreContact the real estate agent

Michael Simpson
Ray White - Ashfield
Send an enquiry

Nearby schools in and around Strathfield South, NSW
Top reviews by locals of Strathfield South, NSW 2136
Discover what it's like to live in Strathfield South before you inspect or move.
Discussions in Strathfield South, NSW
Wondering what the latest hot topics are in Strathfield South, New South Wales?
Similar Townhouses for sale in Strathfield South, NSW 2136
Properties for sale in nearby suburbs
- 4
- 2
- 2