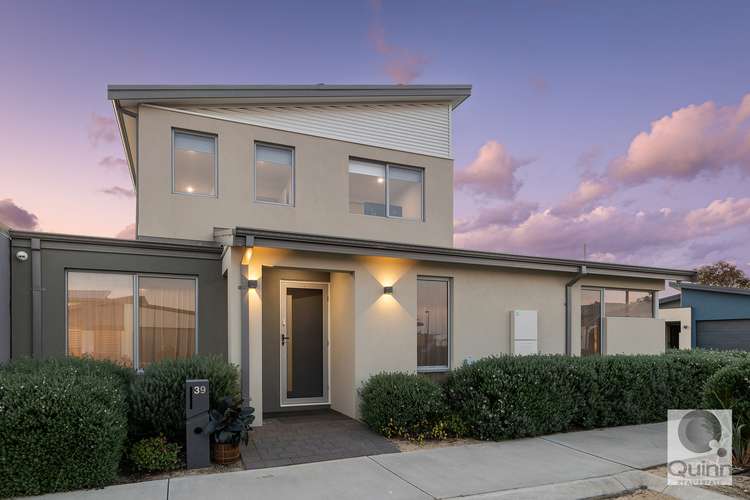$665,850
4 Bed • 2 Bath • 2 Car • 184m²
New



Sold





Sold
39 Plunkett Turn, Canning Vale WA 6155
$665,850
- 4Bed
- 2Bath
- 2 Car
- 184m²
House Sold on Wed 13 Sep, 2023
What's around Plunkett Turn
House description
“Glenariff Estate Beauty”
Have you been looking for a beautifully established, meticulously cared for home that screams class and sophistication with a modern feel and has a substantial Upgrades Package at the time of building by the current owners? You will be totally amazed with the end result
Built in 2018 this double storey home (Perfect for downsizer, lock & Leave, FIFO worker or anyone wanting to get into the Canning Vale property market) offers four bedrooms, two bathrooms and an impeccable open plan Kitchen, Meals and Family area that looks fresh, clean and ready for that astute buyer to make their own.
All bedrooms are double size and are located on the second floor except the master; two of which have WIR and the other two have mirrored BIR. The ensuite is a decent size with shower, hovering vanity and even includes a bidet, The main bathroom includes a bath & shower combo with hovering vanity, there is also a separate WC.
The kitchen has plenty of cupboard and bench (20mm ESSA Stone) space for any aspiring chef including a 5 gas burner stovetop, 900mm OMEGA electric oven (top of the range), microwave nook & state of the art dishwasher. The family area is comfortably situated (and catches the northern light) by the kitchen so you can entertain whilst in the kitchen or watch television whilst you are cooking.
The property hosts a low maintenance courtyard which when the doors leading out to it are open could expand the entertaining area available, with a double lock up garage which can be accessed from Beige Way.
Other Features include:
-Ducted Reverse Cycle Air Conditioning ($10,900 Ford & Doonan), Upstairs & Downstairs
- Italian Tiles throughout the home except bedrooms & hallway
- CrimeSafe on all windows that open
- Shatter proof film on all downstairs windows
- All Westral Doors & Windows
- CCTV to the value of $9,500, but is setup through current owners mobile
- Double remote secure sectional garage to the rear of the property
- Recticulation attached the mains at the rear of the property
- 5.9kw Solar Power
- Extra lights installed (during the original build) inside & out
- Concrete Driveway at the front of the property
Very easy living starts right here with stunning Parklands, public transport, medical centers, gyms, Dan Murphy's, not to mention Livingston Marketplace and the ever popular Campbell Road IGA, an assortment of eateries plus Campbell Primary School and Canning Vale College
This is a corner Survey Strata on a 184m2 (approx.) Lot with Strata fees of $206.25 per quarter (approx.)
This home has so much going for it, Do not overlook it and keep an eye out for home opens. Call Megan Stone now on 0407 120 166 to find out more.
*** INFORMATION DISCLAIMER: This document has been prepared for advertising and marketing purposes only. Whilst every care has been taken with the preparation of the particulars contained in the information supplied, believed to be correct, neither the Agent nor the client nor servants of both, guarantee their accuracy. Interested persons are advised to make their own inquiries and satisfy themselves in all respects. The particulars contained are not intended to form part of any contract.
Property features
Built-in Robes
Courtyard
Dishwasher
Ensuites: 1
Remote Garage
Solar Panels
Toilets: 2
Building details
Land details
What's around Plunkett Turn
 View more
View more View more
View more View more
View more View more
View moreContact the real estate agent

Megan Stone
Quinn Real Estate
Send an enquiry

Agency profile
Nearby schools in and around Canning Vale, WA
Top reviews by locals of Canning Vale, WA 6155
Discover what it's like to live in Canning Vale before you inspect or move.
Discussions in Canning Vale, WA
Wondering what the latest hot topics are in Canning Vale, Western Australia?
Similar Houses for sale in Canning Vale, WA 6155
Properties for sale in nearby suburbs
- 4
- 2
- 2
- 184m²
