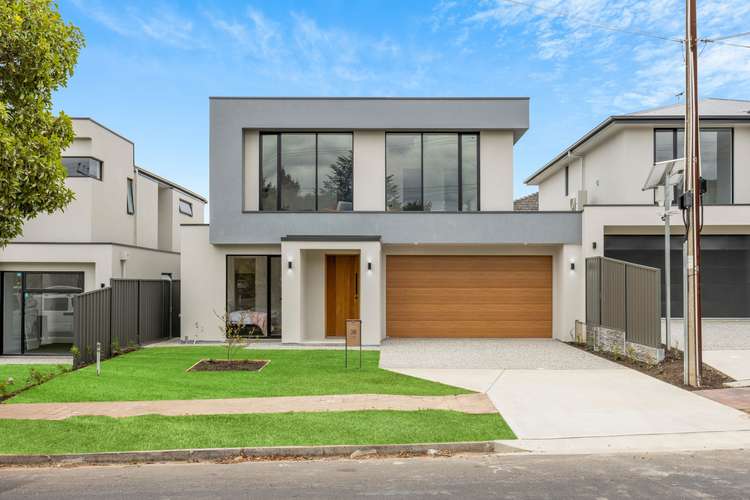Best Offers by 4.00 pm - May 16 (USP)
4 Bed • 3 Bath • 4 Car • 312m²
New








3B Cortlyne Road, Rostrevor SA 5073
Best Offers by 4.00 pm - May 16 (USP)
- 4Bed
- 3Bath
- 4 Car
- 312m²
House for sale15 days on Homely
Next inspection:Sat 11 May 1:00pm
Home loan calculator
The monthly estimated repayment is calculated based on:
Listed display price: the price that the agent(s) want displayed on their listed property. If a range, the lowest value will be ultised
Suburb median listed price: the middle value of listed prices for all listings currently for sale in that same suburb
National median listed price: the middle value of listed prices for all listings currently for sale nationally
Note: The median price is just a guide and may not reflect the value of this property.
What's around Cortlyne Road

House description
“Brand New in Rostrevor – Now Complete and Ready for Move-In!”
Price Guide: $1,360,000 - $1,399,000
Welcome to 3B Cortlyne Road, Rostrevor — Contemporary Elegance Awaits
Step into the world of luxury with the newly completed 3B Cortlyne Road, proudly presented by Onassis Developments. Situated in the charming and well-connected suburb of Rostrevor, this exquisite townhouse blends sophisticated design with the utmost in comfort and convenience.
Property Highlights:
* Four Generously Sized Bedrooms: Each room designed with space and comfort in mind, perfect for families or accommodating guests.
* Three Stylish Bathrooms: Featuring modern fittings, including a convenient guest powder room on the ground floor.
* Dual Living Areas: Offering versatility and privacy, ideal for relaxing and entertaining across both levels.
* Gourmet Kitchen with Butler’s Pantry: Equipped with high-end appliances, this kitchen is a chef’s delight.
* Elegant Alfresco Terrace: The ultimate spot for entertaining or unwinding, connecting seamlessly with the indoors.
* Luxurious Master Suite: Boasts a walk-in robe and an ensuite with a double vanity and premium shower.
* Ground Floor Guest Suite: Provides privacy and comfort, perfect for multi-generational living or visitors.
* Secure Double Garage: Includes internal access and an automatic door for ease and convenience.
* Advanced Ducted Air Conditioning: Enjoy climate control at your fingertips, ensuring comfort year-round.
* Beautifully Landscaped Garden: Professionally designed for low maintenance, offering a peaceful outdoor retreat.
Superb Location:
* Education: Located within the newly established zone for Morialta Secondary School.
* Recreation: Moments away from Morialta National Park, perfect for nature lovers and outdoor enthusiasts.
* Shopping and Dining: Close proximity to local shopping centers, providing a variety of retail and dining options.
* City Access: Only 11 km from downtown Adelaide, making it easy to commute and enjoy city life.
* Public Transport: Excellent public transport links are nearby, enhancing connectivity to the wider region.
Move-In Ready:
Completion Status: Construction is now complete, and your new home is ready for immediate move-in.
Seize the Opportunity:
This is a unique chance to secure a beautifully crafted home in one of Rostrevor’s most desirable locations. Perfect for those seeking a balance of serene suburban life and city convenience.
Book Your Viewing Today!
Contact Wilson Rossi - Real Estate at 0481 391 041 or via email at [email protected] to arrange your personal tour.
Wilson Rossi - Real Estate
RLA 320 080
Your journey to a dream lifestyle begins at 3B Cortlyne Road. Explore the perfect blend of luxury and location.
Property features
Air Conditioning
Alarm System
Broadband
Built-in Robes
Dishwasher
Ducted Cooling
Ducted Heating
Ensuites: 2
Floorboards
Fully Fenced
Grey Water System
Living Areas: 3
Outdoor Entertaining
Remote Garage
Reverse Cycle Aircon
Secure Parking
Toilets: 3
Water Tank
Other features
0, reverseCycleAirConMunicipality
Campbelltown City CouncilBuilding details
Land details
Property video
Can't inspect the property in person? See what's inside in the video tour.
What's around Cortlyne Road

Inspection times
 View more
View more View more
View more View more
View more View more
View more