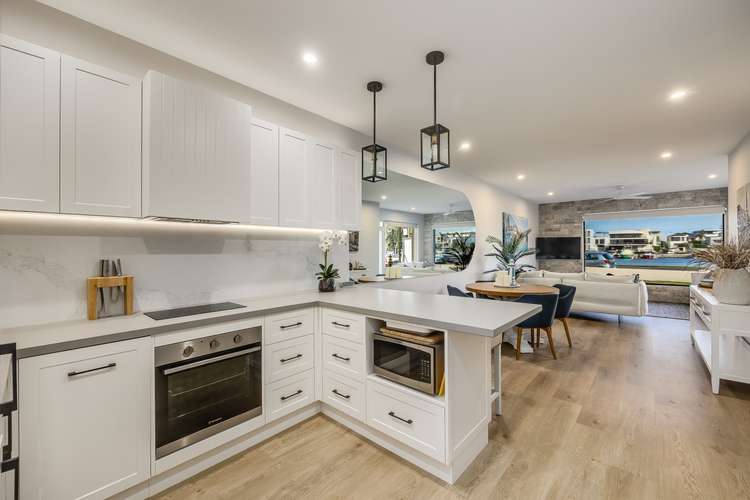Contact Agent
3 Bed • 1 Bath • 1 Car
New



Under Offer





Under Offer
4/11 Adelphi Terrace, Glenelg North SA 5045
Contact Agent
- 3Bed
- 1Bath
- 1 Car
Unit under offer15 days on Homely
Home loan calculator
The monthly estimated repayment is calculated based on:
Listed display price: the price that the agent(s) want displayed on their listed property. If a range, the lowest value will be ultised
Suburb median listed price: the middle value of listed prices for all listings currently for sale in that same suburb
National median listed price: the middle value of listed prices for all listings currently for sale nationally
Note: The median price is just a guide and may not reflect the value of this property.
What's around Adelphi Terrace

Unit description
“'Haven Court'; effortless and elevated beachside living at its remodelled finest…”
Positioned to overlook the Patawalonga and Marina out to the coastline, this lower-level residence offers a beautifully remodelled three-bedroom home base to encompass the very best of its laidback beachside locale.
From a luxurious interior that has been significantly remodelled and redesigned to bring a French chic aesthetic, the open plan hub welcomes with generous dimensions, feature stonework, floating floors and an incredible uninterrupted view out to the river.
Fitted with Westinghouse appliances, integrated dishwasher, stone benchtops and shaker cabinetry, the kitchen offers not only a functional cooking space but one of timeless beauty.
Two of the three bedrooms boast built-in robes, whilst each have been upgraded with plantation shutters, soft carpets, VJ panelled feature walls and wall sconces to ensure upmost comfort from night to day.
Marble-look tiles span from floor-to-ceiling of the main bathroom, joined by matte black fittings, a stone-topped vanity and frameless shower to create a spa-like experience when preparing for the day.
Enjoy your morning coffee looking out to the water from the front porch, or evening glass of wine from the easy-care rear courtyard – each with a seaside breeze and background soundtrack.
Just 300m from the Glenelg North shoreline as the crow flies, the location encourages you make the most of every spare moment - just footsteps from shopping amenities of Jetty Road, restaurants of Holdfast Shores Marina and the city-to-bay tramline granting a traffic-free trip to the centre of the CBD.
A perfect position offering an unparalleled lifestyle, soak it all up from Adelphi…
Even more to love:
• Completely remodelled
• Tightly held group
• Secure, detached garage behind roller door
• R/C air conditioning
• Ceiling fans
• Zoned for St. Leonard's Primary & Plympton International College
• Proximity to Westfield Marion, Flinders Uni & Hospital
Pets are not allowed without approval of the strata corporation.
Specifications:
CT / 5315/122
Council / Holdfast Bay
Zoning / UN
Built / 1966
Strata Rates / $500pq
Estimated rental assessment / $675 – $750 Written rental assessment can be provided upon request
Nearby Schools / St Leonards P.S, Plympton International College, Warradale P.S
Disclaimer: All information provided has been obtained from sources we believe to be accurate, however, we cannot guarantee the information is accurate and we accept no liability for any errors or omissions (including but not limited to a property's land size, floor plans and size, building age and condition). Interested parties should make their own enquiries and obtain their own legal and financial advice. Should this property be scheduled for auction, the Vendor's Statement may be inspected at any Harris Real Estate office for 3 consecutive business days immediately preceding the auction and at the auction for 30 minutes before it starts. RLA | 226409
What's around Adelphi Terrace

Inspection times
 View more
View more View more
View more View more
View more View more
View more