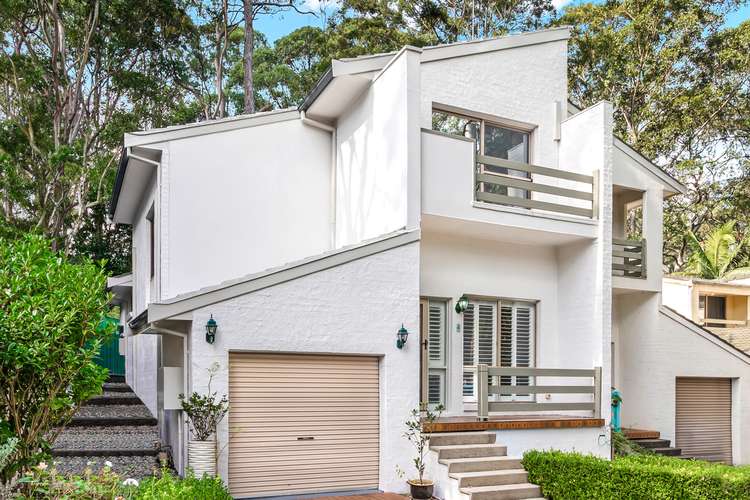Guide | $1,250,000
3 Bed • 2 Bath • 1 Car
New








4/3 Elabana Crescent, Castle Hill NSW 2154
Guide | $1,250,000
- 3Bed
- 2Bath
- 1 Car
Townhouse for sale13 days on Homely
Next inspection:Sat 4 May 3:15pm
Auction date:Sat 11 May 4:30pm
Home loan calculator
The monthly estimated repayment is calculated based on:
Listed display price: the price that the agent(s) want displayed on their listed property. If a range, the lowest value will be ultised
Suburb median listed price: the middle value of listed prices for all listings currently for sale in that same suburb
National median listed price: the middle value of listed prices for all listings currently for sale nationally
Note: The median price is just a guide and may not reflect the value of this property.
What's around Elabana Crescent
Townhouse description
“Cherrybrook Tech Catchment”
Welcome to your dream home nestled in a serene cul-de-sac within the highly sought-after enclave of Castle Hill. This charming townhouse boasts a range of features designed to elevate your lifestyle and offer comfort for the whole family.
As you step inside, you're greeted by the warmth of timber floors that flow seamlessly throughout the home, complemented by the timeless elegance of plantation shutters. The interior exudes a sense of spaciousness, courtesy of high ceilings that enhance the airy atmosphere.
The upper level unveils a versatile rumpus room, serving as a second living area, perfect for relaxation or entertainment. The heart of the home is the expansive kitchen, complete with a gas cooktop and an island bench that doubles as a breakfast bar. Adjoining the kitchen is a generous dining area, creating a cohesive space for family meals and gatherings. Step outside onto the outdoor decking, where you can unwind or entertain amidst the tranquillity of the surroundings.
Accommodation is provided by three well-appointed bedrooms, each equipped with built-in robes for ample storage. The master bedroom boasts the luxury of a two-way bathroom/ensuite, ensuring convenience and privacy. Additionally, a third bedroom on the first level offers versatility and easy access to another two-way bathroom with laundry facilities.
The outdoor area is a haven for recreation and leisure, featuring a large, low-maintenance backyard adorned with artificial turf and timber decking. Whether you're hosting a barbecue or engaging in sports activities with the basketball hoop, this space is designed for enjoyment and relaxation.
Location Benefits:
- Bus Stop | 450 m (6 min walk)
- Oakhill Shopping Village | 850m (11 min walk)
- Cherrybrook Shopping Village | 2.9km (5 min drive)
- Cherrybrook Metro Station | 3.2km (7 min drive)
- Castle Hill Metro Station | 4.7 km (9 min drive)
- Castle Towers | 4.9 km (10 min drive)
- School Catchments:
- Oakhill Public School |1km (13 min walk)
- Cherrybrook Technology High School | 2.3km (5 min drive)
Nearby Schools:
- Oakhill College | 3.2km (7 min drive)
- Tangara School for Girls | 3.9km (8 min drive)
- Pacific Hills Christian School | 4km (8 min drive)
- The Hills Grammar School | 6km (11 min drive)
Disclaimer: The above information has been gathered from sources that we believe are reliable. However, we cannot guarantee the accuracy of this information and nor do we accept responsibility for its accuracy. Any interested parties should rely on their own enquiries and judgment to determine the accuracy of this information for their own purposes. Images are for illustrative and design purposes only and do not represent the final product or finishes.
Property features
Air Conditioning
Built-in Robes
Deck
Dishwasher
Ensuites: 1
Study
Toilets: 2
Other features
Close to Schools, Close to Shops, Close to TransportWhat's around Elabana Crescent
Auction time
Inspection times
 View more
View more View more
View more View more
View more View more
View moreContact the real estate agent

Rinat Talat
Manor Real Estate - Baulkham Hills
Send an enquiry

Nearby schools in and around Castle Hill, NSW
Top reviews by locals of Castle Hill, NSW 2154
Discover what it's like to live in Castle Hill before you inspect or move.
Discussions in Castle Hill, NSW
Wondering what the latest hot topics are in Castle Hill, New South Wales?
Similar Townhouses for sale in Castle Hill, NSW 2154
Properties for sale in nearby suburbs
- 3
- 2
- 1