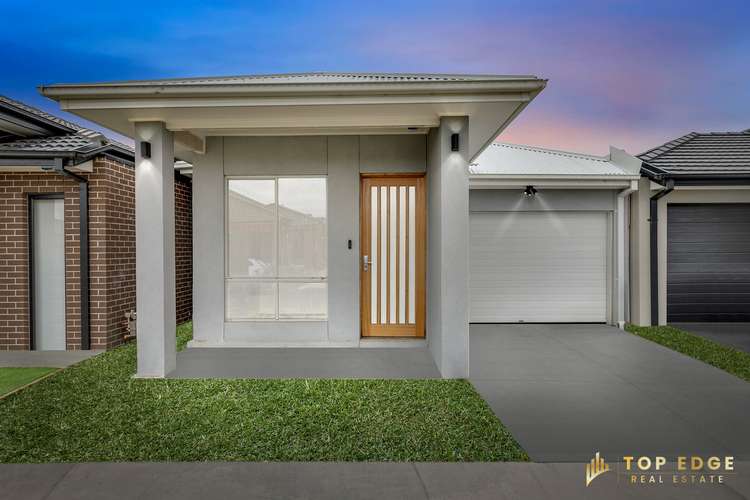Contact Agent
4 Bed • 2 Bath • 1 Car
New








4 Chalet Street, Wyndham Vale VIC 3024
Contact Agent
- 4Bed
- 2Bath
- 1 Car
House for sale28 days on Homely
Next inspection:Sat 4 May 12:45pm
Home loan calculator
The monthly estimated repayment is calculated based on:
Listed display price: the price that the agent(s) want displayed on their listed property. If a range, the lowest value will be ultised
Suburb median listed price: the middle value of listed prices for all listings currently for sale in that same suburb
National median listed price: the middle value of listed prices for all listings currently for sale nationally
Note: The median price is just a guide and may not reflect the value of this property.
What's around Chalet Street

House description
“Brand New House, Ready To Move In Now! FHOG available for eligible buyers**”
Top Edge Real Estate proudly presents this brand new nearly complete stunning family home located in the dream location with comfort, security, and peace of mind all in one place!
This stunner is nestled in one of the most prestigious and highly sought-after pockets of Wyndham vale. Displaying the highest quality finishes and fixtures and providing the ideal lifestyle home for the most perceptive home seeker, this house offers an opulent and luxurious look that can only be described as the perfect family living, with a well-designed open and flowing floor plan melding indoor and outdoor.
Stepping through inside, you are wowed by the stunning timber look laminate flooring throughout the house. This spectacular home includes a master bedroom with the en-suite and 3 spacious bedrooms with built-in robes. Stepping into the home through timber door, following a great sized master then hallway flows through to the adjoining kitchen/ meals and open plan living area with lots of natural light filled throughout, benefiting from evaporating cooling & ducted heating for temperature control all-year-round, a central bathroom catering for all the family needs, and a separate toilet and laundry.
Packed with great inclusions, but not limited to:
# Ceiling Height 2740mm
# Timber Entry door.
# Bathtub in the central bathroom.
# Remote Garage door.
# Alarm System
# Colorbond Roof
# Island benchtop
# High internal doors.
# 40mm stone bench-top
# Waterfall to island bench.
# Tiled splashback behind cooktop.
# 900mm Appliances.
# Dishwasher included.
# Large windows for natural light
# Bulkhead above kitchen island bench.
# Laminate timber floor board.
# Exhaust fans in Bathrooms.
# Mirrored built in robes
# LED lights
# Low maintenance front yard and backyard.
Positioned in an enviable location, just moments from amenities including
-Walking distance to the Manor Lakes shopping centre
- Werribee CBD
- Parks and wetlands
- Riverbend Primary School
- Wyndham Central college
- Werribee Public Gym & Pool
- Wyndham vale train station
- Werribee train station
- Bus- stops
and loads more...!
PLEASE NOTE- Facade, front and backyard photos for illustrative purposes only. Actual photos are coming soon.
Homes like these very rarely see the light of the market & it's truly our great pleasure to showcase this to you. To book your private inspection or any further queries, please feel free to contact Malhi Amandeep on 0473 360 000.
*DISCLAIMER: All stated dimensions are approximate only. Particulars given are for general information only and do not constitute any representation on the part of the vendor or agent.
Please see the below link for an up-to-date copy of the Due Diligence Checklist: http://www.consumer.vic.gov.au/duediligencechecklist
Documents
What's around Chalet Street

Inspection times
 View more
View more View more
View more View more
View more View more
View moreContact the real estate agent

Malhi Amandeep
Top Edge Real Estate
Send an enquiry

Nearby schools in and around Wyndham Vale, VIC
Top reviews by locals of Wyndham Vale, VIC 3024
Discover what it's like to live in Wyndham Vale before you inspect or move.
Discussions in Wyndham Vale, VIC
Wondering what the latest hot topics are in Wyndham Vale, Victoria?
Similar Houses for sale in Wyndham Vale, VIC 3024
Properties for sale in nearby suburbs

- 4
- 2
- 1