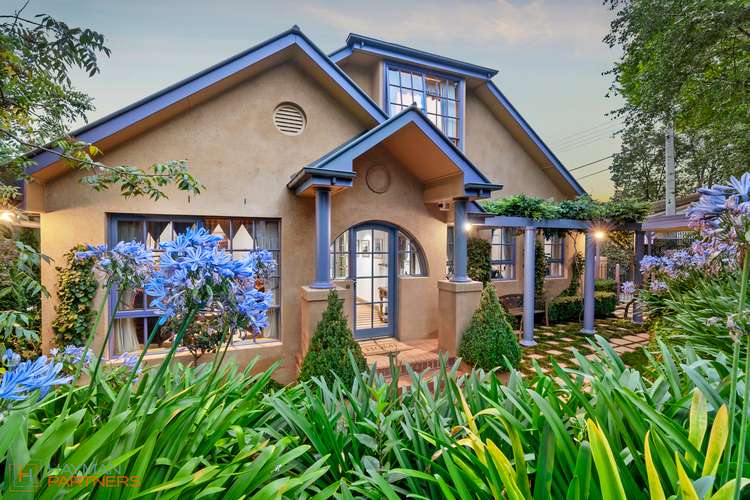$1,975,000+
4 Bed • 2 Bath • 2 Car • 649m²
New








4 Champ Place, Curtin ACT 2605
$1,975,000+
- 4Bed
- 2Bath
- 2 Car
- 649m²
House for sale
Home loan calculator
The monthly estimated repayment is calculated based on:
Listed display price: the price that the agent(s) want displayed on their listed property. If a range, the lowest value will be ultised
Suburb median listed price: the middle value of listed prices for all listings currently for sale in that same suburb
National median listed price: the middle value of listed prices for all listings currently for sale nationally
Note: The median price is just a guide and may not reflect the value of this property.
What's around Champ Place
House description
“Where entertaining is always a pleasure - Dare to be different”
Superbly positioned within a desirable suburb offering an immense home designed for people who love to entertain. Situated in a beautiful, quiet cul de sac, on a easy-care landscaped 649m2 block. The exquisite detail of the split level living areas combined with high ceilings and the extensive use of beautiful, high-quality, bespoke windows creates an elegant setting to entertain your guest on all occasions. Stunning pool views provide a backdrop whilst you relax with your family and friends or curl-up in front of the slow combustion wood fire place with a book and glass of wine in the immense living area. The formal living areas overlook the mature landscaped gardens located at the front of the home, taking full advantage of the Northern orientation. The stunning open-plan kitchen with stone bench tops, abundance of cupboards and large island bench connects seamlessly to the informal living space through a unique service window.
Offering a serene retreat, the magnificent segregated primary suite boasts a home office, stunning sitting area, spa, a spacious en-suite and walk in robe. There are three more generous bedrooms all with built in robes, serviced by a character bathroom and separate toilet. Leading out through glass doors from the informal living area you will find numerous choices for outdoor entertaining, the owners favourite is by the wood fire pit overlooking the pool and private landscaped gardens.
Other Features:
- Quiet cul de sac location
- Character home with beautiful private garden
- Spacious in design (surprise inside)
- Brivis Gas ducted heating to all house rooms
- Reverse Cycle Air conditioning to upstairs rooms and main living room
- Beautiful French Cheminees Philippe /open fire in main living room
- Fujitsu Reverse Cycle spilt air-conditioning system in external office
- Freshly painted
- New carpets in all downstairs rooms
- Recently upgraded designer kitchen with English Belling gas/electric stove and integrated Miele dishwasher
- Outstanding heated spa bath and walk in robe in primary bedroom
- Underfloor cellar for wine storage
- Impressive custom joinery in upstairs office
- Second office separate from the main house - perfect for those that work from home
- House has CAT5 network connections to all offices and AV/TV in main living room
- Very private beautiful solar heated salt water pool - overlooked from the main living room with high curved ceiling through an impressive panoramic window
- Fully integrated above the pool pump/toolshed is an outside child's cubbyhouse and fireman's pole
- Significant garden lighting and automatic garden irrigation
- Very close access to Curtin greenspace walking paths and open parks
- Walking distance to Phillip Sunday Farmers Markets and Woden Plaza
- Minutes to Canberra Hospital, Parliamentary Triangle and Canberra City
Rates: $4,234 pa
Land tax: $7,658 pa
UV: $825,000
EER: 4.0
Living: 215sqm
Block: 649sqm
Building details
Land details
What's around Champ Place
Inspection times
 View more
View more View more
View more View more
View more View more
View moreContact the real estate agent

Brett Hayman
Hayman Partners
Send an enquiry

Nearby schools in and around Curtin, ACT
Top reviews by locals of Curtin, ACT 2605
Discover what it's like to live in Curtin before you inspect or move.
Discussions in Curtin, ACT
Wondering what the latest hot topics are in Curtin, Australian Capital Territory?
Similar Houses for sale in Curtin, ACT 2605
Properties for sale in nearby suburbs
- 4
- 2
- 2
- 649m²