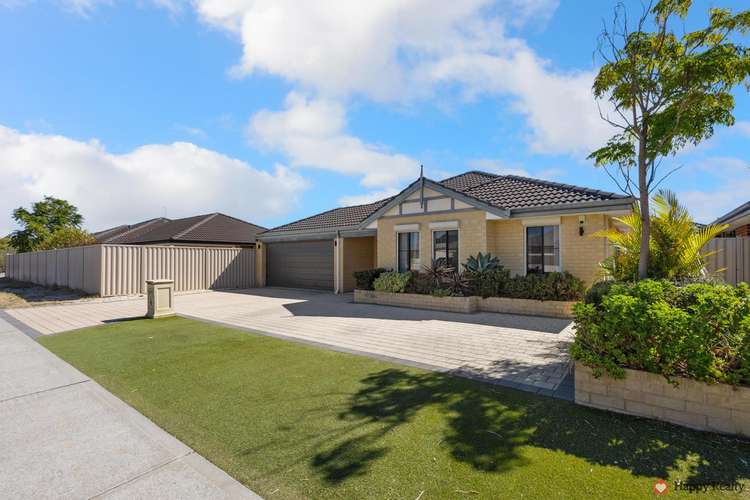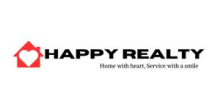From $849,000
4 Bed • 2 Bath • 2 Car • 504m²
New








4 Darcy Street, Canning Vale WA 6155
From $849,000
- 4Bed
- 2Bath
- 2 Car
- 504m²
House for sale16 days on Homely
Next inspection:Sun 5 May 11:30am
Home loan calculator
The monthly estimated repayment is calculated based on:
Listed display price: the price that the agent(s) want displayed on their listed property. If a range, the lowest value will be ultised
Suburb median listed price: the middle value of listed prices for all listings currently for sale in that same suburb
National median listed price: the middle value of listed prices for all listings currently for sale nationally
Note: The median price is just a guide and may not reflect the value of this property.
What's around Darcy Street
House description
“Elegantly Renovated Family Haven”
Step into this impeccably renovated home, set on a generous 504 sqm green title block. Built-in 2008 and beautifully modernized, it is the epitome of contemporary family living.
This stylish residence features four well-appointed bedrooms and two bathrooms, including a master suite with a private retreat area, walk-in robe, and ensuite, ensuring a private space. The heart of the home is a fully renovated kitchen with top-of-the-line appliances, open to both the living and family rooms, which are perfect for entertaining and everyday life. A separate formal lounge provides a quiet escape for relaxation. Additional upgrades include new flooring throughout the main living areas, a fully updated second bathroom, and energy-efficient additions like reverse cycle air conditioning and a solar panel system.
Enjoy the convenience of a low-maintenance backyard, double garage with shopper's entry and drive-through access, plus extra front parking space. The property is designed for easy living and sustainability.
Nestled in a family-friendly neighborhood, this home is ideally located near schools, parks, and shopping centers, providing everything your family needs within easy reach.
Discover a perfect blend of style, comfort, and convenience in this stunningly renovated home. It's ready for you to move in and enjoy a refined lifestyle in a vibrant community. Don't miss out on this exquisite property. Contact us today to arrange a viewing!
Green Title Property: Spacious 504 sqm block, fully owned with no common areas.
Year of Construction: Built-in 2008, combining modern construction with timeless appeal.
Bedroom Details: Includes four bedrooms; a massive master suite features a retreat area, walk-in robe, and a private ensuite.
Bathroom Updates: One fully renovated bathrooms boasting contemporary fixtures and finishes.
Garage Configuration: A double garage that offers both shopper entry and convenient drive-through access.
Additional Parking: Enhanced with extra parking space at the front, suitable for guests or additional vehicles.
Renovations: Extensive updates include a fully renovated kitchen with state-of-the-art appliances and modern bathrooms.
Flooring: Elegant floorboards flow throughout the main living areas, adding style and durability.
Living Spaces: A formal enclosed lounge for privacy and a vast open-plan area that merges the kitchen, living, and family rooms into a cohesive space.
Climate Control: Equipped with reverse cycle air conditioning to ensure comfort throughout the seasons.
Energy Efficiency: Solar panel system installed, reducing utility costs and environmental impact.
Outdoor Living: Low-maintenance backyard designed for ease of use and enjoyment.
Prime Location: Set in a family-friendly community, close to School Excelsior Primary School, local parks, and shopping centers, providing an ideal living environment for families.
Land details
What's around Darcy Street
Inspection times
 View more
View more View more
View more View more
View more View more
View moreContact the real estate agent

Vicky Yang
Happy Realty
Send an enquiry

Agency profile
Nearby schools in and around Canning Vale, WA
Top reviews by locals of Canning Vale, WA 6155
Discover what it's like to live in Canning Vale before you inspect or move.
Discussions in Canning Vale, WA
Wondering what the latest hot topics are in Canning Vale, Western Australia?
Similar Houses for sale in Canning Vale, WA 6155
Properties for sale in nearby suburbs
- 4
- 2
- 2
- 504m²
