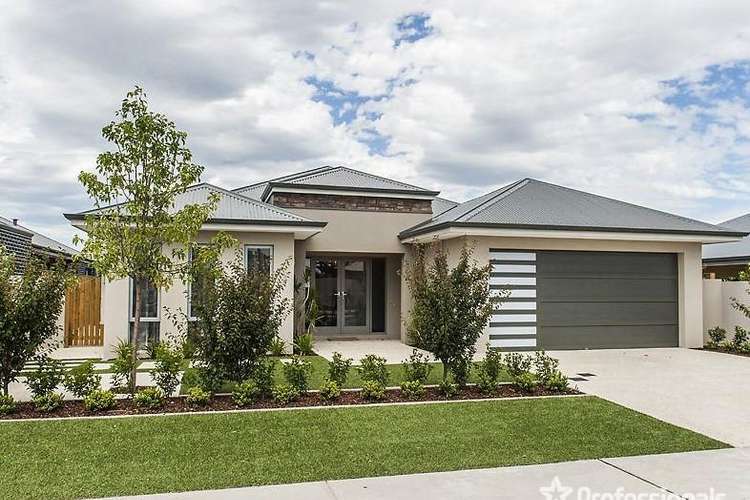From $829,000
5 Bed • 2 Bath • 2 Car • 544m²
New




Under Offer






Under Offer
4 Horsenall Close, Ellenbrook WA 6069
From $829,000
- 5Bed
- 2Bath
- 2 Car
- 544m²
House under offer12 days on Homely
Home loan calculator
The monthly estimated repayment is calculated based on:
Listed display price: the price that the agent(s) want displayed on their listed property. If a range, the lowest value will be ultised
Suburb median listed price: the middle value of listed prices for all listings currently for sale in that same suburb
National median listed price: the middle value of listed prices for all listings currently for sale nationally
Note: The median price is just a guide and may not reflect the value of this property.
What's around Horsenall Close
House description
“Luxurious living for the big family”
It is my absolute pleasure to present to you this spectacular ex-display home built by Collier Homes situated in a cul-de-sac in the Annies Landing Estate of Ellenbrook.
This property has it all 5 bedrooms 2 bathrooms, Open plan living, Home Theatre, Close to all amenities, Schools, Day Care Centres, Shops, Public Transport, and Parks.
- Massive master bedroom with double door entry & walk-in robe, ensuite with double vanity with plenty of cupboard space, big double size shower separate loo, split system air conditioner.
- Bedroom 2 with built-in mirrored door robe, split system air con
- Bedroom 3 with built-in mirrored door robe ceiling fan
- Bedroom 4 with built-in mirrored door robe, split system air con
- Bedroom 5 with walk-in robe and roller shutters, split system air con
- Kitchen with stone bench tops,900mm oven,5 burner gas stove and range hood, dishwasher, walk-in pantry, an abundance of cupboard space
- Main bathroom with bath and shower
- Laundry with Big walk-in linen
- Grand foyer with double tinted glass doors & security screens with portico
- Home Theatre
- Living area with glass panel stacking sliding doors, gas bayonet & ceiling speakers
- Dining
More features you will fall in love with
- 19 Solar panels 5kw inverter
- Ducted reverse cycle air con Industrial grade
- Alarm system
- Quality floor covering with large porcelain tiles and carpets
- Block out blinds throughout
- LED Downlights throughout
- Tiled Under Main roof alfresco with electric roller blinds
- Easy care front & back yard with faux grass and reticulated garden beds
- Double lock up garage new motor & chain
- Clothesline
- Gas Instantaneous hot water system
- Garden shed
- NBN
Ideally situated in a prime location, in the family-friendly community of Annies Landing Estate of Ellenbrook, this property offers easy access to schools, daycare centres, parks, shopping centres, Public transport and not forget the soon to be up and running Ellenbrook Train Station and a new community recreation and aquatic Centre currently in the works and all the amenities any family would want for a comfortable family lifestyle.
This property will sell in a blink of an eye so don't delay contact
Janet Williams on 0409 880 240 [email protected]
your Swan Valley Specialist for over 19 years for an inspection.
Built in 2015
Block 544 sqm
Living area 230sqm approx.
Total building area 289 sqm approx.
Shire rates $2,390.00 approx. per annum
Property features
Ensuites: 1
Toilets: 2
Building details
Land details
What's around Horsenall Close
Inspection times
 View more
View more View more
View more View more
View more View more
View moreContact the real estate agent


Janet Williams
Professionals - Granger Clark Real Estate
Send an enquiry

Agency profile
Nearby schools in and around Ellenbrook, WA
Top reviews by locals of Ellenbrook, WA 6069
Discover what it's like to live in Ellenbrook before you inspect or move.
Discussions in Ellenbrook, WA
Wondering what the latest hot topics are in Ellenbrook, Western Australia?
Other properties from Professionals - Granger Clark Real Estate
Properties for sale in nearby suburbs
- 5
- 2
- 2
- 544m²
