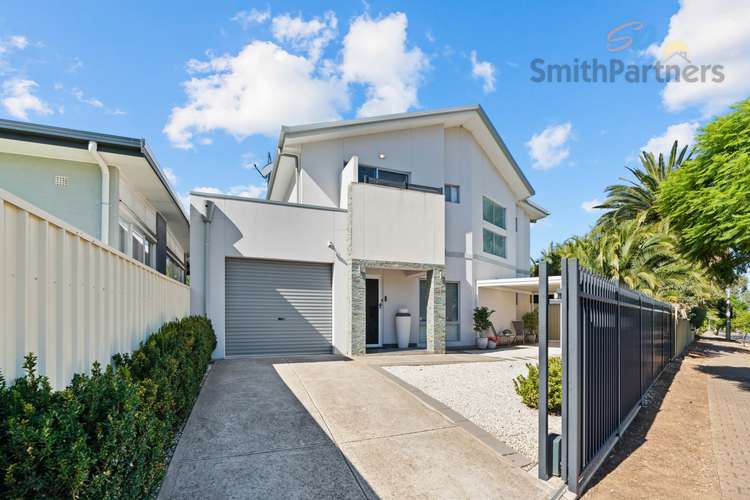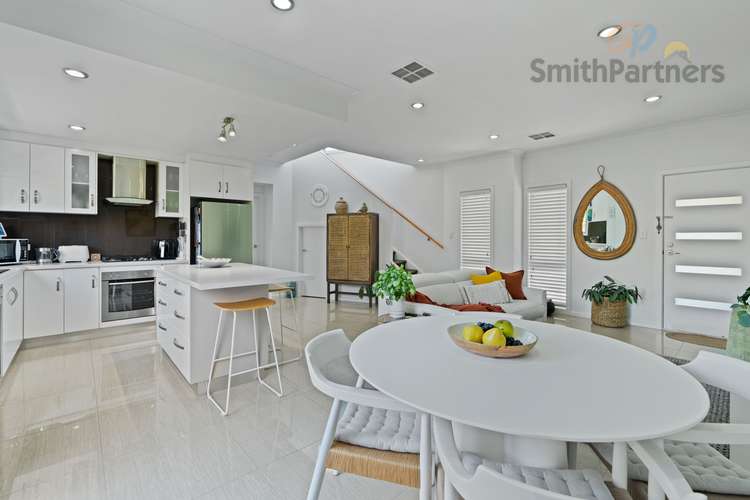$599,000-$658,000
3 Bed • 1 Bath • 1 Car • 250m²
New








4 Kimba Road, Para Hills SA 5096
$599,000-$658,000
- 3Bed
- 1Bath
- 1 Car
- 250m²
House for sale30 days on Homely
Home loan calculator
The monthly estimated repayment is calculated based on:
Listed display price: the price that the agent(s) want displayed on their listed property. If a range, the lowest value will be ultised
Suburb median listed price: the middle value of listed prices for all listings currently for sale in that same suburb
National median listed price: the middle value of listed prices for all listings currently for sale nationally
Note: The median price is just a guide and may not reflect the value of this property.
What's around Kimba Road
House description
“Be The King on Kimba!”
**Please note: At vendors request we will not be holding any private viewings before the first open inspection on the 13th day of April 2024 at 11:00am Thank you for your understanding.**
Nestled in a prime location, the home offers unparalleled convenience, with Para Hills shopping centre just a leisurely stroll away. Effortless access to efficient public transportation further enhances the appeal, ensuring every journey is effortless and stress-free. Experience the epitome of modern living – this is more than just a home; it's a lifestyle statement.
Step into luxury living with this elegant two-level home, meticulously constructed in 2012 to further your lifestyle. Boasting elevated ceilings and contemporary design, this residence is ready to become your ultimate sanctuary.
Entertain in style within the expansive open-plan living area, seamlessly connected to the outdoors through sliding doors, creating a flowing indoor-outdoor experience. The state-of-the-art kitchen is a chef's delight, equipped with top-of-the-line Westinghouse appliances, a spacious island bench, ample cupboard space, a double sink and a fridge provision.
Upstairs, discover a serene retreat with a second living area, offering a peaceful escape from the hustle and bustle below. The master suite exudes comfort and luxury, featuring a generous walk-in closet and built-in wardrobe for optimal storage. Indulge in the stunning two-way bathroom, complete with dual sinks, a luxurious bath, shower, and toilet. Another upstairs bedroom awaits, adorned with plush carpeting and a walk-in wardrobe.
Convenience takes centre stage with a strategically placed powder room on the lower level, offering easy access for guests. Furthermore, an additional bedroom downstairs adds versatility, ideal for accommodating guests or elderly residents.
The single-car garage not only guarantees secure parking but also provides ample storage space. Meanwhile, the driveway boasts an electric gate, enhancing security measures for your peace of mind.
The outdoor entertaining area is perfect for someone wanting a low maintenance lifestyle while still enjoying the outdoors.
Things you will love about this property:
Ducted Reverse Cycle Heating & Cooling Zoned
Under Stair Storage
Internal Access to Garage
Instant Gas Hot Water System
Solar System
Electric Gate
Balcony Master Bedroom
Location
Two Toilets
Property features
Living Areas: 2
Toilets: 2
Building details
Land details
Property video
Can't inspect the property in person? See what's inside in the video tour.
What's around Kimba Road
Inspection times
 View more
View more View more
View more View more
View more View more
View moreContact the real estate agent

Ryan Smith
Smith Partners Real Estate
Send an enquiry

Nearby schools in and around Para Hills, SA
Top reviews by locals of Para Hills, SA 5096
Discover what it's like to live in Para Hills before you inspect or move.
Discussions in Para Hills, SA
Wondering what the latest hot topics are in Para Hills, South Australia?
Similar Houses for sale in Para Hills, SA 5096
Properties for sale in nearby suburbs
- 3
- 1
- 1
- 250m²