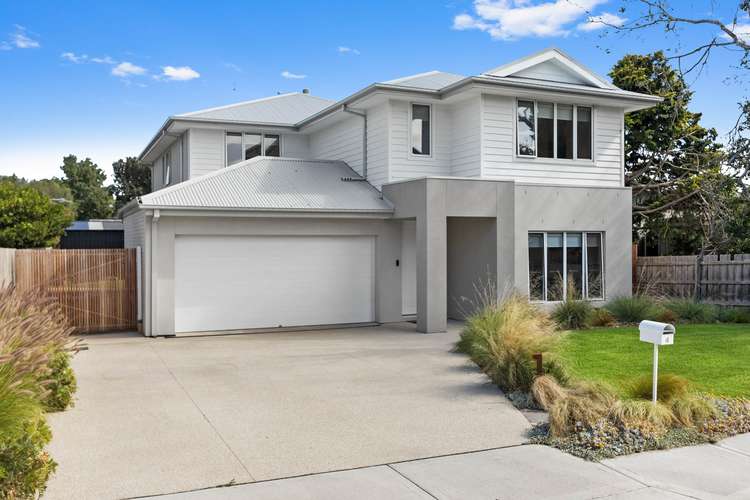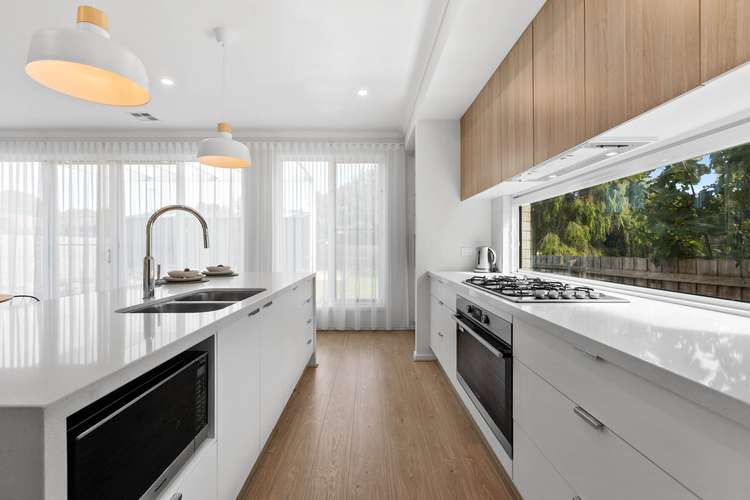$1,190,000 - $1,290,000
4 Bed • 2 Bath • 5 Car • 742m²
New








4 Roberta Grove, Frankston VIC 3199
$1,190,000 - $1,290,000
- 4Bed
- 2Bath
- 5 Car
- 742m²
House for sale42 days on Homely
Home loan calculator
The monthly estimated repayment is calculated based on:
Listed display price: the price that the agent(s) want displayed on their listed property. If a range, the lowest value will be ultised
Suburb median listed price: the middle value of listed prices for all listings currently for sale in that same suburb
National median listed price: the middle value of listed prices for all listings currently for sale nationally
Note: The median price is just a guide and may not reflect the value of this property.
What's around Roberta Grove
House description
“Luxurious Hamptons Style Home - In The Zone!”
Step into luxury living with this beautifully presented grand Hamptons style residence. Built in 2022 on a huge 742m2 block, this stunning family home showcases an exquisite blend of timeless elegance and modern luxury.
As you enter, be greeted by the airy ambiance created by soaring ceilings, sheer curtains, abundant natural light and a soothing palette of neutral tones. At the heart of this home lies the entertainer's kitchen, boasting a striking Caesarstone waterfall island bench, a deluxe 900m gas stove and oven with a leafy backdrop and open plan dining, perfect for hosting gatherings.
With four separate living areas, including a dedicated home theatre, there’s ample space for relaxation and entertainment for the whole family. Then retreat to the opulent master suite, featuring a private alcove, walk-in robes and a luxurious ensuite complete with an oval bath and rainfall double shower. Three additional bedrooms, each adorned with built-in robes and a modern stylish main bathroom with separate bath and shower provide comfort and convenience for the entire family. Practical amenities abound, including a dedicated study, generous sized laundry and rear access for a trailer, campervan, or boat storage.
Outside, landscaped gardens and a sprawling backyard offer endless possibilities for outdoor living. Enjoy lounging on the timber deck under the pergola while the children have plenty of room for a game of cricket. The extensive yard gives you plenty of scope to build a pool, mini golf course or whatever you choose. A substantial shed (6m X 9M), adds further versatility, serving as a storage space, mancave, or workshop to suit your lifestyle.
Luxurious touches abound, such as the elegant timber staircase, full length sheer curtains, to the stylish wall-recessed stair lighting. Boasting a 6-star energy rating, the home comes complete with ducted heating, refrigerated cooling, insulation between the walls and ceiling and even acoustic insulation between floors - comfort and efficiency are assured year-round.
Situated in the coveted Frankston High school zone, this residence offers unparalleled convenience, with easy access to major thoroughfares, shopping precincts, medical facilities, recreational amenities, and the idyllic Frankston Beach.
Experience a lifestyle of luxury and convenience - where every detail has been meticulously designed to create your sanctuary.
Property features
Air Conditioning
Broadband
Built-in Robes
Deck
Dishwasher
Ducted Cooling
Ducted Heating
Ensuites: 1
Floorboards
Fully Fenced
Living Areas: 4
Outdoor Entertaining
Pay TV
Remote Garage
Reverse Cycle Aircon
Rumpus Room
Secure Parking
Shed
Solar Hot Water
Study
Toilets: 3
Workshop
Other features
massive backyard, large shed /workshop 6mX 9m, reverseCycleAirConMunicipality
City of FrankstonBuilding details
Land details
Property video
Can't inspect the property in person? See what's inside in the video tour.
What's around Roberta Grove
Inspection times
 View more
View more View more
View more View more
View more View more
View moreContact the real estate agent

Jane Webb
Domo Real Estate
Send an enquiry

Nearby schools in and around Frankston, VIC
Top reviews by locals of Frankston, VIC 3199
Discover what it's like to live in Frankston before you inspect or move.
Discussions in Frankston, VIC
Wondering what the latest hot topics are in Frankston, Victoria?
Similar Houses for sale in Frankston, VIC 3199
Properties for sale in nearby suburbs
- 4
- 2
- 5
- 742m²